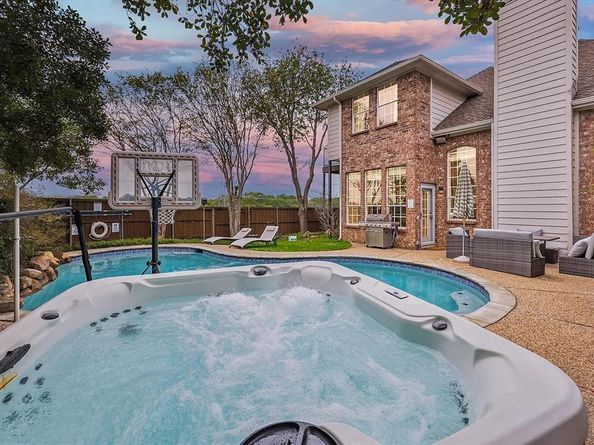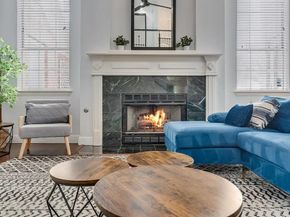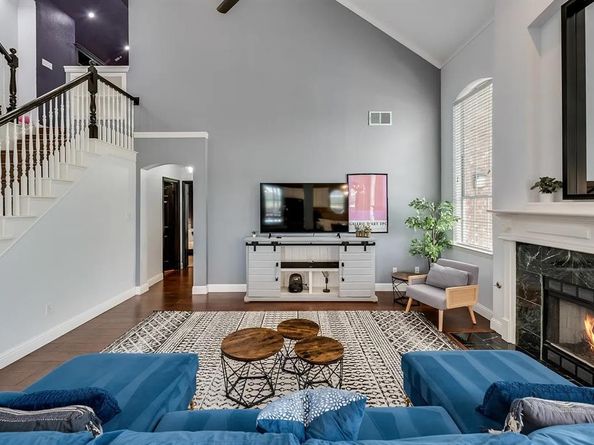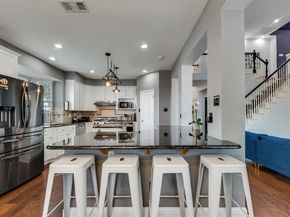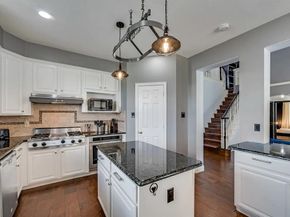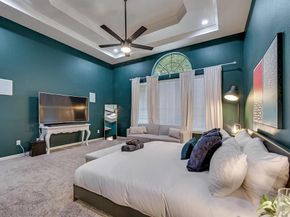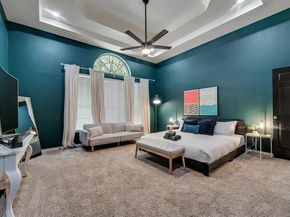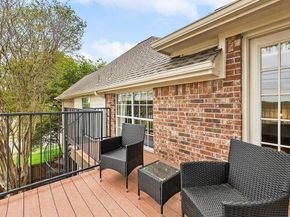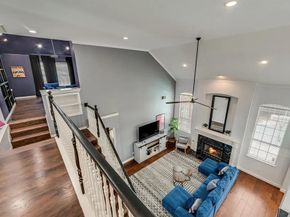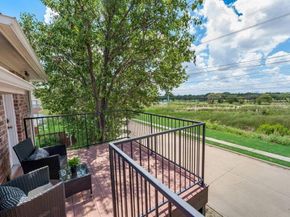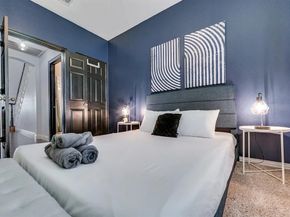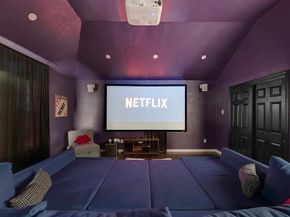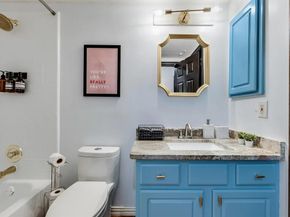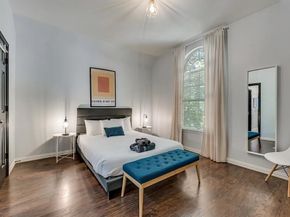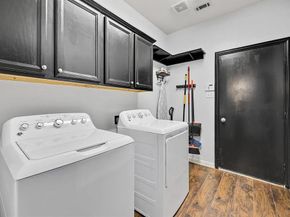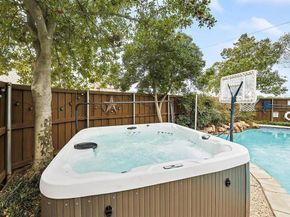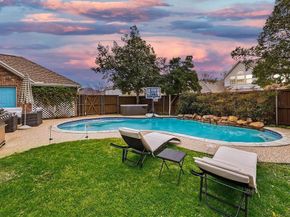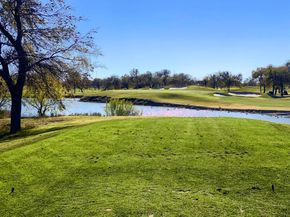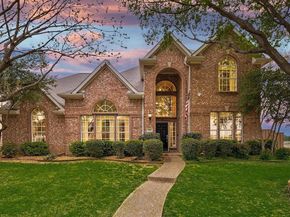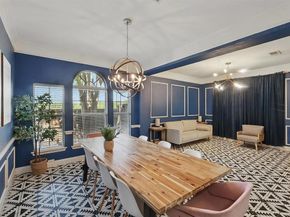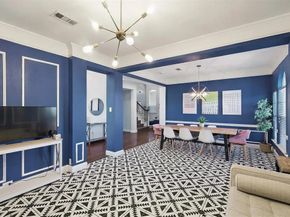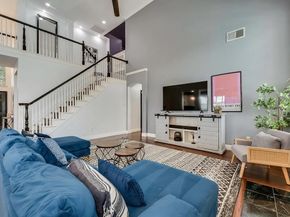A stunning home perfectly situated on a corner lot in a prime location overlooking Indian Creek Golf Course. Offering the ultimate living experience for families or those who love to entertain. As you step inside, you'll be impressed by the elegant formal living and dining areas, ideal for hosting or enjoying quiet evenings with family. The kitchen is the heart of the home, featuring sleek white cabinets, stainless steel appliances, and gorgeous granite countertops, with a gas cooktop that's a chef's dream and a center island that provides ample space for food prep and casual dining. The spacious living room seamlessly flows from the kitchen, boasting hardwood floors, a cozy gas fireplace, and soaring vaulted ceilings. The primary bedroom is a serene retreat, complete with an updated bathroom featuring a relaxing jetted tub, frameless shower, and stylish granite countertops. Downstairs, you'll find a versatile secondary bedroom and a convenient full bath, while upstairs, the layout opens up to a movie theater, as well as two more bedrooms that share a well-appointed bathroom. One of the bedrooms features a spacious balcony with breathtaking views of the Indian Creek Golf Course, providing a tranquil escape and a perfect spot to enjoy the scenery. And when the weather warms up, the private backyard oasis is the perfect place to unwind, with the sparkling pool and hot tub, all set amidst beautiful views of Indian Creek Golf Course, creating a tranquil and picturesque setting that's perfect for outdoor entertaining or relaxation. This home is centrally located between the DFW Airport, Downtown Dallas, major highways, and top attractions, making it the perfect blend of luxury, convenience, and lifestyle. With its stunning features, prime location, and endless possibilities, this home is sure to exceed your expectations and become your dream home.












