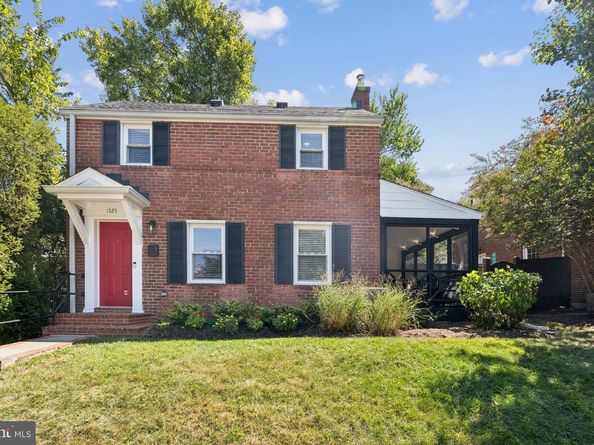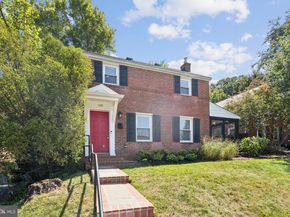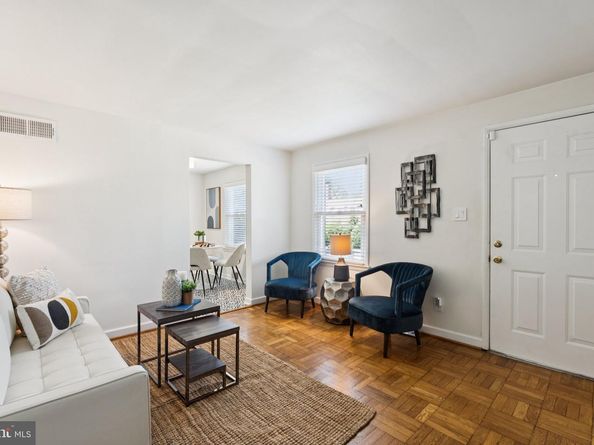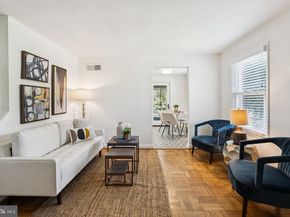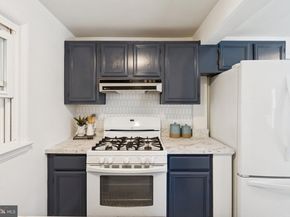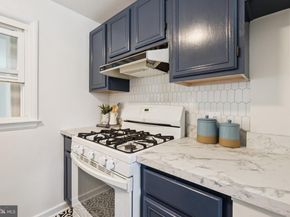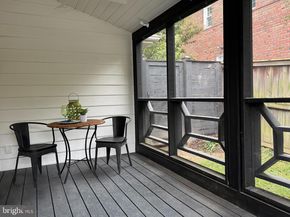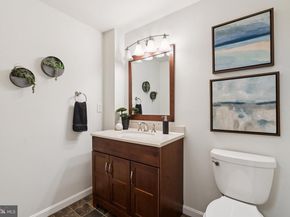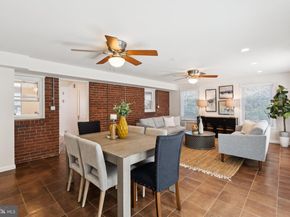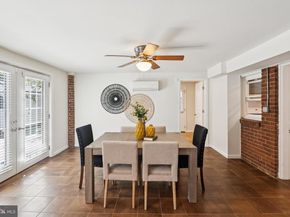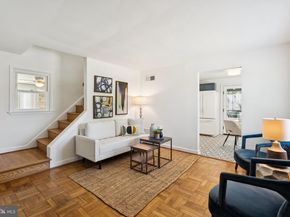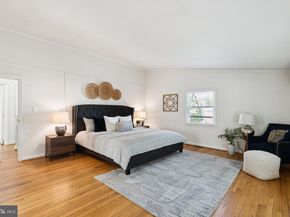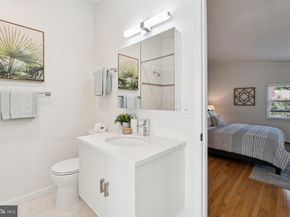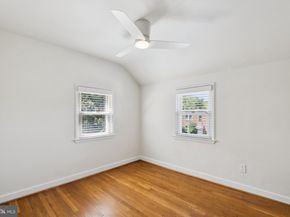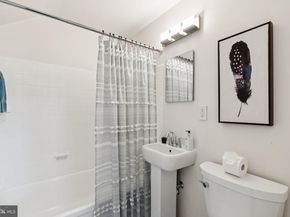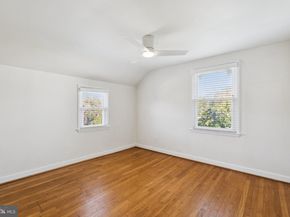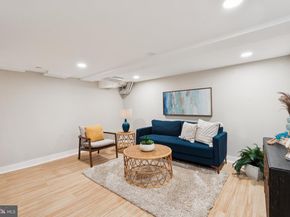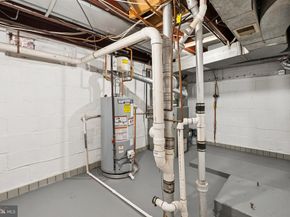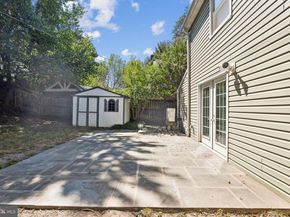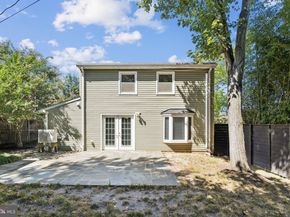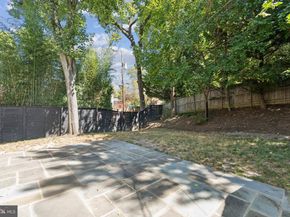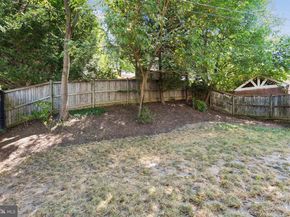$25,000 Price Improvement. Sellers are motivated. Great opportunity to be in Westover, Cardinal Elementary walk zone and so close to the Italian Store and more!
Imagine waking up on a Sunday and strolling a few blocks away to the Farmer's Market where you will find friendly faces, incredible fresh produce, live music and food. Stop by the library before you walk home, never once having to think of parking. But if you do take your car somewhere, there is always ample street parking when you get home.
If you didn't snack enough at the Farmer's Market - you can stop on your easy stroll home and grab take out at Thai Noy, Lebanese Taverna, Lost Dog, or an ice cream at Toby's.
Tomorrow, you can start your day by grabbing a Illy cappuccino at the Italian Store and then enjoy an easy DC commute via East Falls Church Metro that's just a mile away, or take 66 or Route 29 if you prefer to drive.
You will love entering this classic Arlington Westover home via that flagstone and brick walkway - your very own 3-bedroom, 2.5-bath brick Colonial, where a charming wrought iron railing leads to the welcoming red front door. Inside, you’ll find a home that’s beautifully updated and move-in ready with a new roof, new patio, new fence, newly finished basement with LVP, wooden blinds through out and and remodeled screened-in porch.
The main level features a comfortable living room, main level family room with French doors to back yard, mudroom, half bath, and laundry room with a new washer and dryer - also has a door to the side yard, perfect for coming in after outdoor projects. The inviting family room offers a large bay window and doors leading to the fully fenced backyard - excellent spot for entertaining or relaxing. The kitchen has been refreshed with new countertops and flooring, has extra space for additional seating and storage, and the entire home has been freshly painted too.
Upstairs, the primary suite is like a staycation retreat, with room for a king bed, seating area, vaulted ceilings, hardwood floors, a walk-in closet, en suite bath, and a new mini-split system for added comfort. Two additional bedrooms and another full bath complete this level.
The lower level is newly finished with LVP flooring, drywall, and recessed lighting, ideal for a rec room, home office, or guest space. Lastly the utility room is also freshly painted and provides extra storage too.
The backyard is private, fully fenced and has a large storage shed.
This location can’t be beat - you can walk to shops and dining at both Lee-Harrison and Westover Village, home to the Sunday morning Farmers Market, Library, Beer Garden, and Italian Store, Thai Noy and so much more. Zoned for Cardinal Elementary, Swanson Middle, and Yorktown High. Also, Parkhurst Park is just two blocks away.
Fun street is a great place to always find a friendly neighbor walking by - you will love it here and feel part of a community right away.












