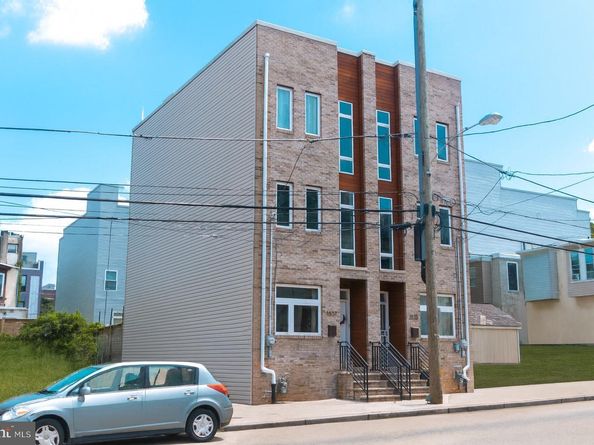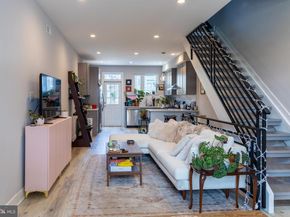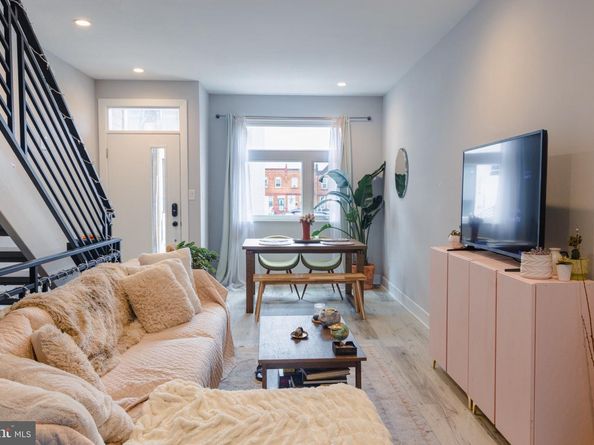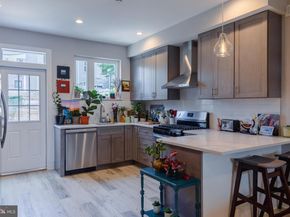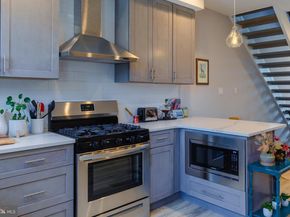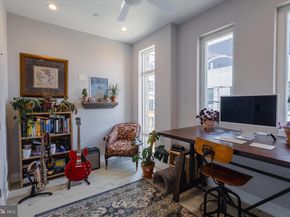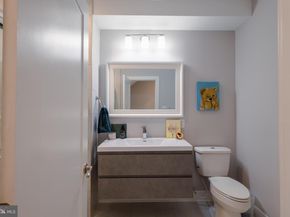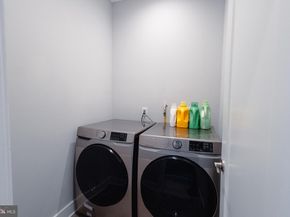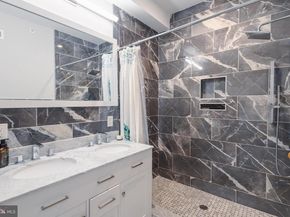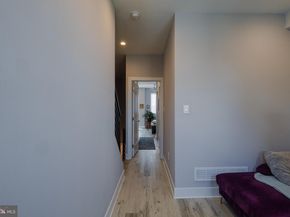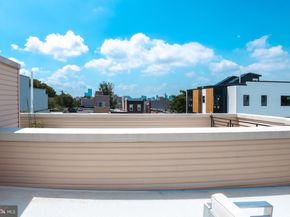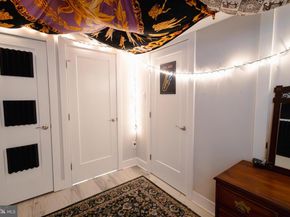Welcome to your next home in the heart of Brewerytown, one of Philadelphia’s most vibrant and rapidly growing neighborhoods. Built in 2019 and owned by just one owner since, this 4-bedroom, 3-bath residence blends modern construction with timeless design, showcasing a classic brick façade and five years remaining on the tax abatement to help keep your property taxes low. The first floor offers an open-concept layout with generous living and dining areas that flow seamlessly into a bright, contemporary kitchen designed for both everyday living and entertaining. Just off the kitchen, a private backyard enclosed by a wooden fence creates the perfect space for grilling, hosting, or relaxing with friends. Upstairs, the second floor includes two spacious bedrooms, a full bathroom, and a convenient laundry room, while the third floor is dedicated to the primary suite—a private level featuring a walk-in closet, sitting area, plenty of natural light, and an en-suite bathroom with a dual vanity. From there, step right up to the full roof deck showcasing sweeping skyline views, ideal for morning coffee or evening drinks. The finished basement expands your living space with a projection-screen setup, full bathroom, utility room, and a fourth bedroom or office. Parking on the block is generally easy, and the home sits among a friendly community surrounded by beautiful newer builds. You’re close to local favorites like The Boody Mutt, Bad Brother, Rybrew, and Baby’s Kusina + Market, with Whole Foods, Giant, Target and Aldi nearby for all your shopping needs. Priced to sell, this Brewerytown home delivers the space, charm, and lifestyle you’ve been waiting for.












