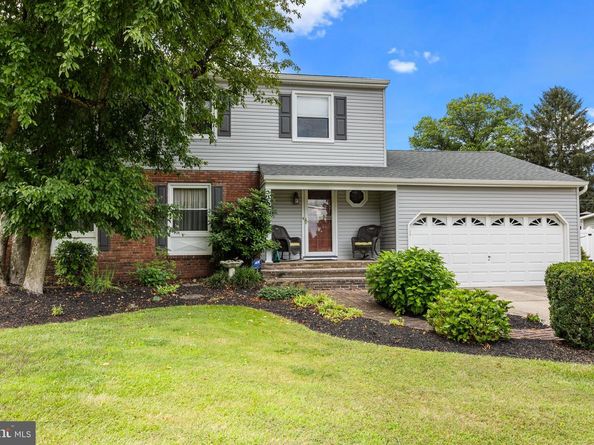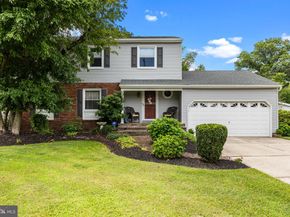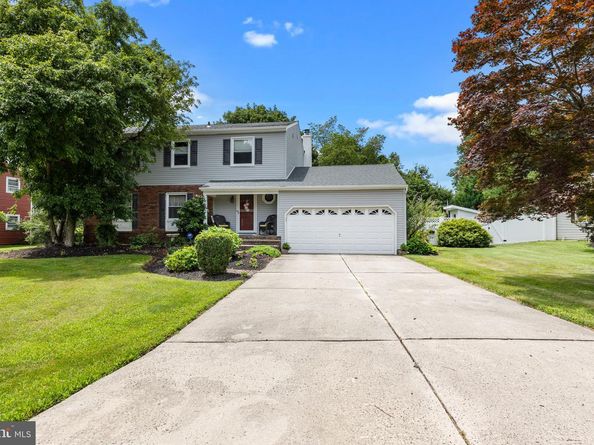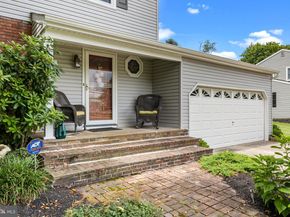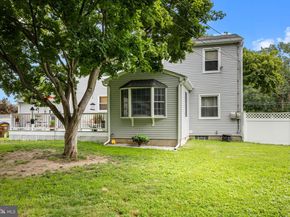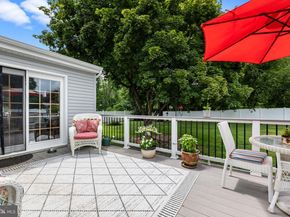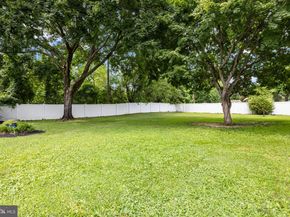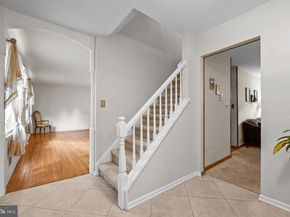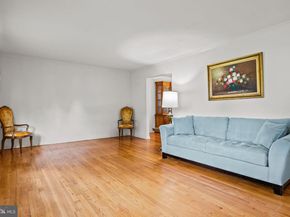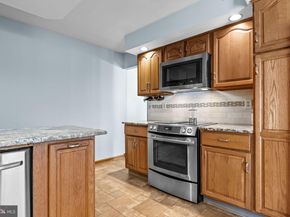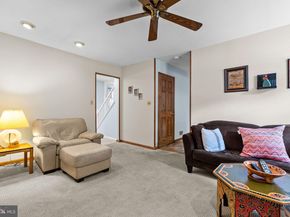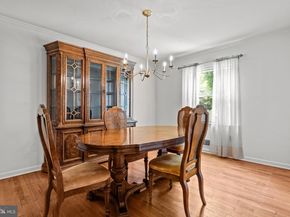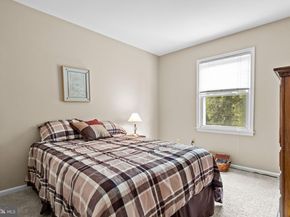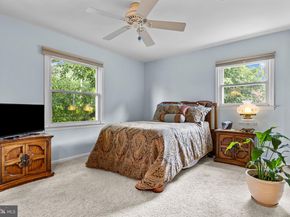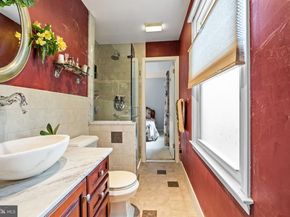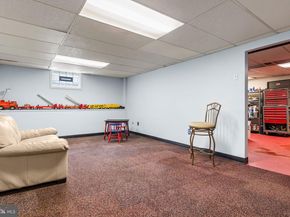This meticulously maintained 5BR, 2.5BA, 2,244 sq ft home blends premium finishes with thoughtful updates and unmatched price-to-value in today’s 19067 market. Major 2024 improvements include a new roof, siding, downspouts, and gutters. The front yard welcomes with a sculpted brick path, flowering trees, perennials, and an arched-window garage. Inside, solid oak floors extend through a spacious living room, formal dining and living room, dining area, and a first-floor laundry/mudroom with new appliances. The chef’s kitchen offers granite counters, solid wood cabinetry, custom tile backsplash and floor, stainless steel appliances, a dual sink, and a premium JennAir range with grill/griddle. An airy, vaulted breakfast room opens to a 12×20 Trex deck overlooking a fenced yard with shady trees—ideal for coffee, meals, and entertaining. Upstairs, the primary suite features a marble vanity, custom tilework, and a frameless glass shower; the second bath includes a Jacuzzi tub. A two-car garage with oversized storage and a dry basement with pump/evacuator provide flexibility for hobbies, fitness, and future expansion—peace of mind not common near river-adjacent areas. Minutes to I-95, shopping, dining, and amenities. Immaculate, move-in ready, and a rare opportunity at this quality.












