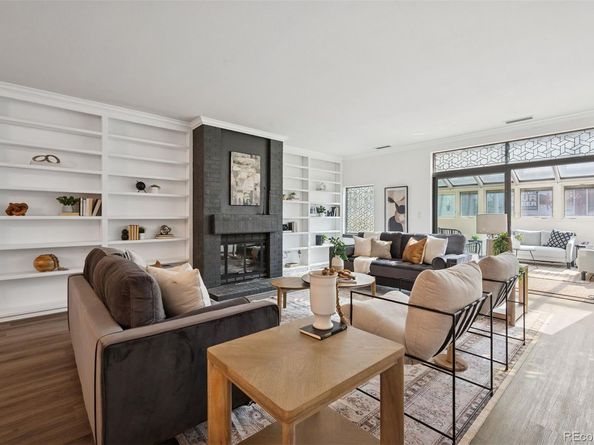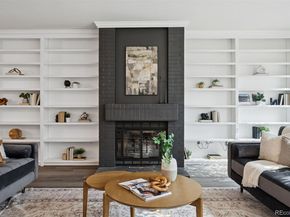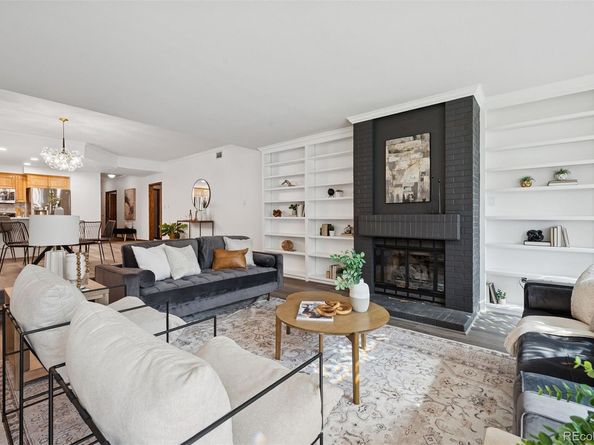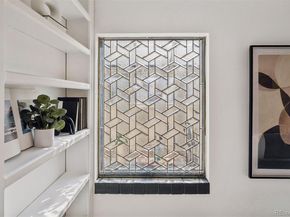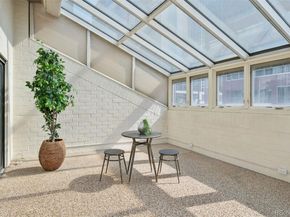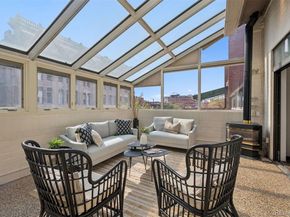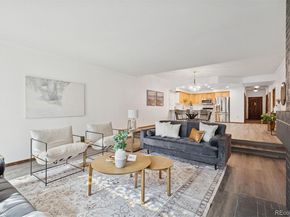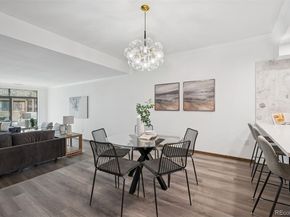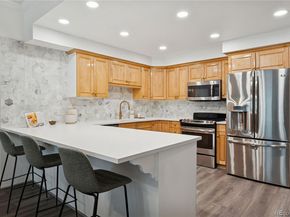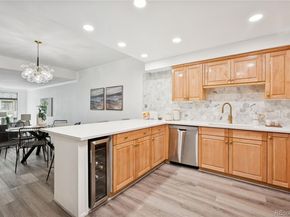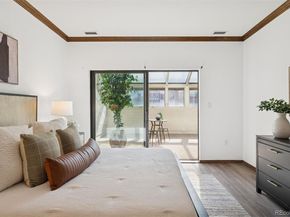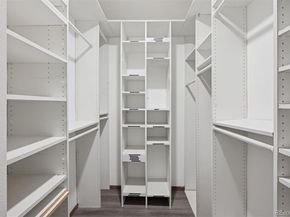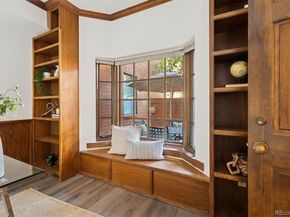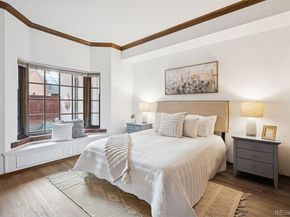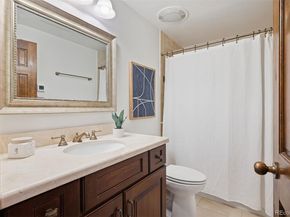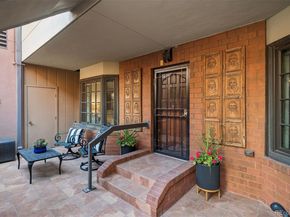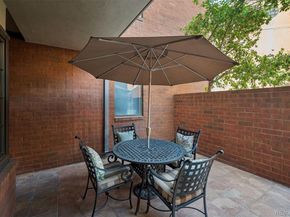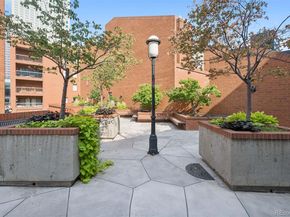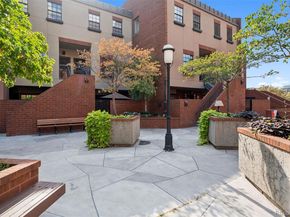Open floor plan, fresh updates, and an address in one of downtown Denver’s most recognizable communities—this Writer Square residence offers city living at its best. The main level is defined by a spacious layout where the kitchen, dining, and living areas flow seamlessly beneath 10-foot ceilings. Recent renovations stand out with all-new luxury vinyl flooring (no carpet), updated lighting, and a reimagined kitchen featuring quartz countertops, new sink, backsplash, and a wine fridge. The highlight is a rare 400 sq. ft. enclosed sunroom, extending the living space for four-season enjoyment—perfect for entertaining, relaxing, or simply soaking up the downtown atmosphere. The primary suite is a retreat with a newly renovated bathroom offering dual sinks, quartz counters, and a spa-style rain shower. Two additional large bedrooms provide flexibility for guests, a home office, or both, while a private patio adds an outdoor escape for grilling or evening downtime. Practical perks include two underground garage parking spaces, dedicated storage, and the security of a well-managed building. Just outside your door, the energy of Larimer Square sets the scene—where beloved favorites like Rioja, The Capital Grille, and Ocean Prime meet newer hotspots including Bao Brewhouse, LeRoux, and 54thirty Rooftop. Whole Foods is only blocks away, while the Dairy Block, Ball Arena, and endless downtown dining, shopping, and entertainment complete the lifestyle. Style, updates, and a front-row seat to the best of Denver—this Writer Square home delivers it all.












