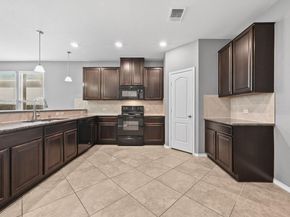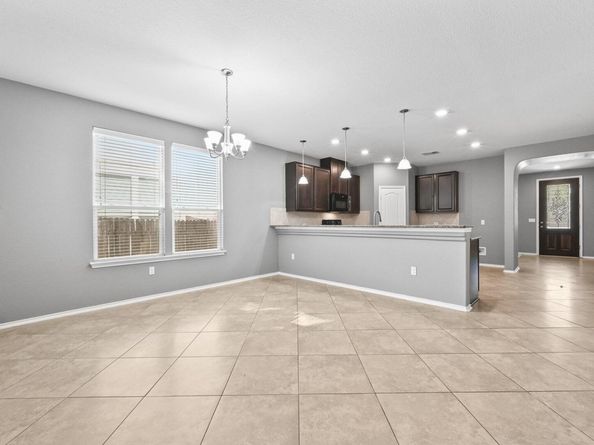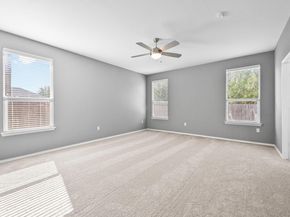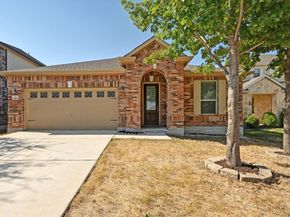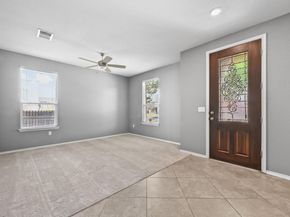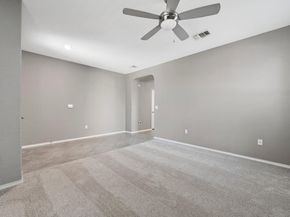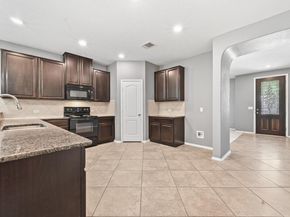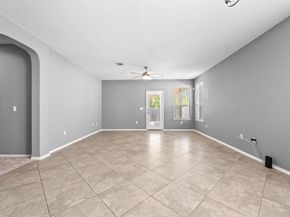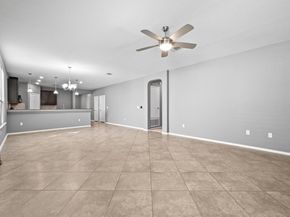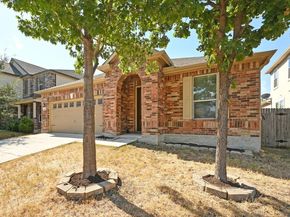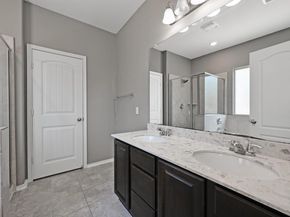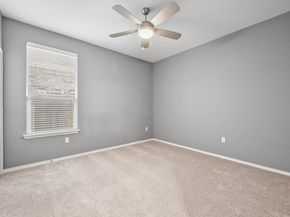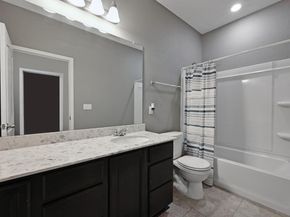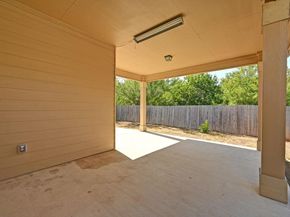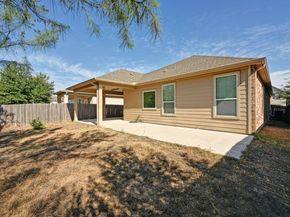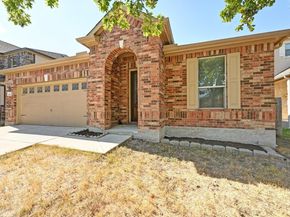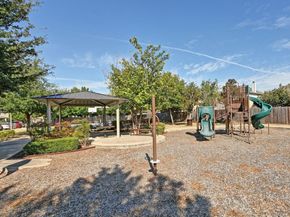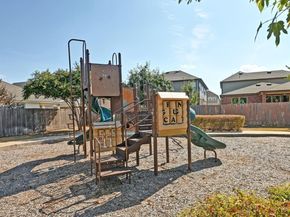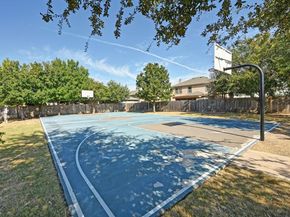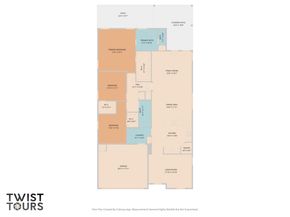Welcome to 1505 Arial Dr, where modern comfort meets Austin charm! This 3-bedroom, 2-bath home offers 2,071 square feet of comfortable living, built in 2016 and newly refreshed with paint, carpet, and thoughtful updates that make it shine.
The open layout creates an easy flow from the living room to the kitchen and dining area, with natural light spilling in through wide windows. The kitchen is the center of the home, featuring generous counter space, sleek finishes, and the perfect setup for everything from casual mornings to lively dinner parties.
The primary suite is your personal retreat, complete with a spacious layout, walk-in closet, and a private bathroom designed for comfort. Two additional bedrooms provide flexibility for guests, creative work, or play.
The fenced backyard is ready for relaxation and weekend fun, while the community offers a dog park, sport courts, and playgrounds that bring neighbors together.
Minutes from Tech Ridge, Samsung, and Dell, with quick access to Parmer, I-35, and the 130 Tollway for effortless commuting. Spend your free time enjoying local favorites like PopStroke, Pinstack, and the AMC Dine-In Theater, or unwind in the natural beauty of Oertli Neighborhood Park, Copperfield Park, and the nearby nature trails.
With Google Fiber, Pflugerville ISD schools, and the remodeled H-E-B and new IDEA Parmer campus close by, convenience is built into everyday life. Just 11 miles from UT and 13 from downtown Austin, this address keeps you close to everything you love about the city.
1505 Arial Dr delivers that rare blend of style, location, and livability that makes Austin living feel easy, elevated, and fun. Schedule your private showing today and see what makes this home stand out!












