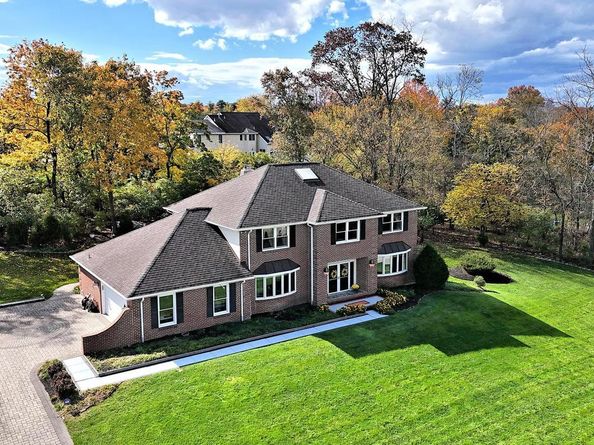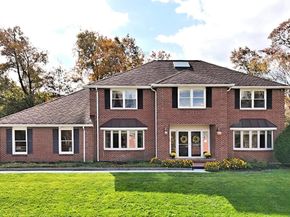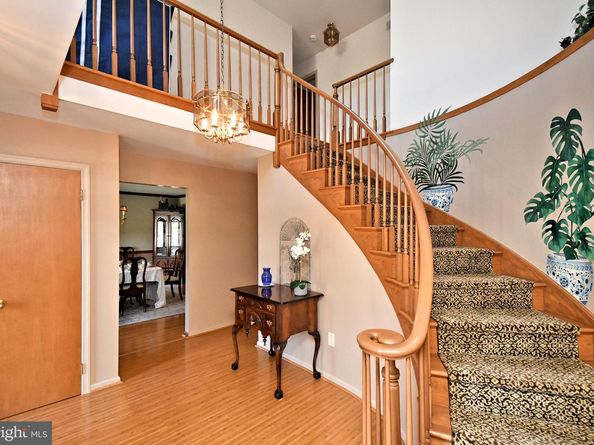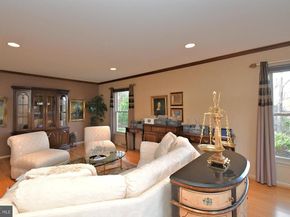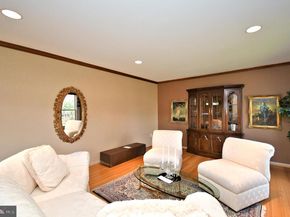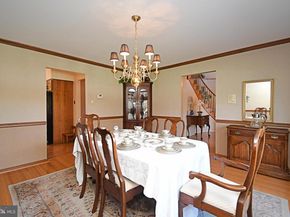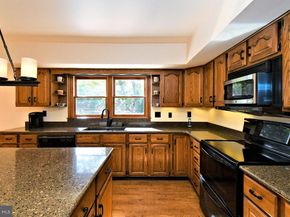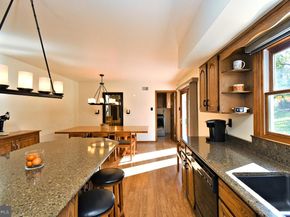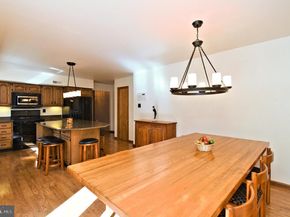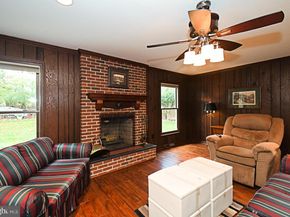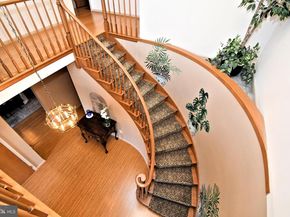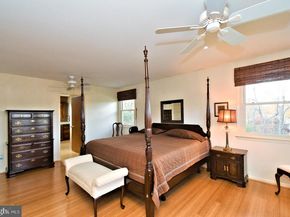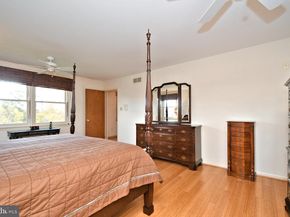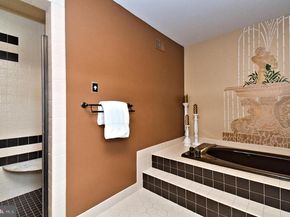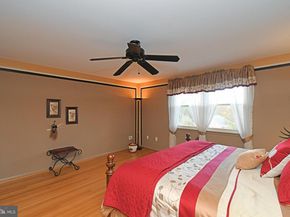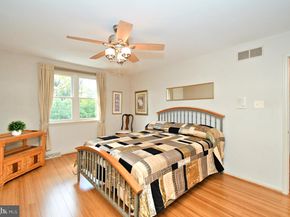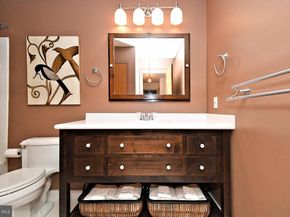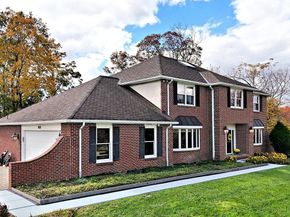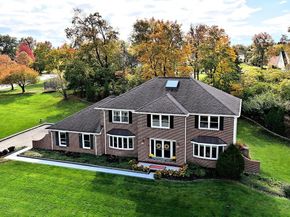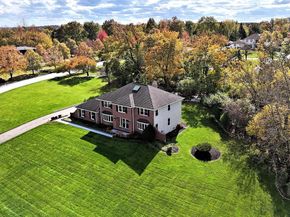Welcome to 1501 Valley View Drive, an elegant brick residence set on over an acre in coveted Lower Gwynedd Township. This is one of Montgomery County’s most desirable pockets: tree-lined streets and estate lots minutes to Spring House Village, downtown Ambler’s dining and theater, the Penllyn and Ambler SEPTA stations for an easy ride to Center City, and miles of Wissahickon Trails and township parks. The property sits behind a handsome stone driveway and manicured lawns, offering rare privacy with the convenience of nearby shopping, schools, and commuter routes. Inside, the home opens with a dramatic curved staircase and sun-filled rooms finished in solid bamboo flooring that runs through the main living spaces. The living and dining rooms are gracious and perfectly scaled for gatherings, while the kitchen anchors the back of the home with an oversized center island, extensive cabinetry, deep counters, and a wide sink view to the backyard. Adjacent casual dining flows to the patio, extending living and entertaining outdoors. The grounds are a standout, a broad lawn ringed by mature trees, an automatic retractable awning (with manual pole, too) that shades the patio, and a full-property irrigation system supplied by a dedicated well, your house water stays separate. Music and conversation carry easily thanks to a built-in intercom and radio/speakers to the patio, and there’s a front-door speaker with doorbell for convenient arrivals. A two-car garage enters directly to a practical laundry/mud area. Upstairs, the bedroom level is highlighted by a spacious primary suite with custom cabinetry and mirrors in the bath, complemented by additional white-tile baths. Throughout the home you’ll find thoughtful upgrades including central vacuum and hand-painted murals by designer Gay Bonoldi of Medfield, MA, subtle artistry that sets the home apart. Mechanical and exterior details round out the package: the stone paver driveway, landscaped beds, and sprinkler zones make maintenance simple; the lot size provides room for play, gardens, or a future pool; and Lower Gwynedd’s location puts you close to Whole Foods, Trader Joe’s, Ambler’s restaurants and Farmers Market, and the Wissahickon Creek greenways. A beautiful setting meticulously kept interiors, and a true “forever neighborhood”, 1501 Valley View Drive delivers the privacy of a country property with the everyday convenience that makes Lower Gwynedd so sought-after.












