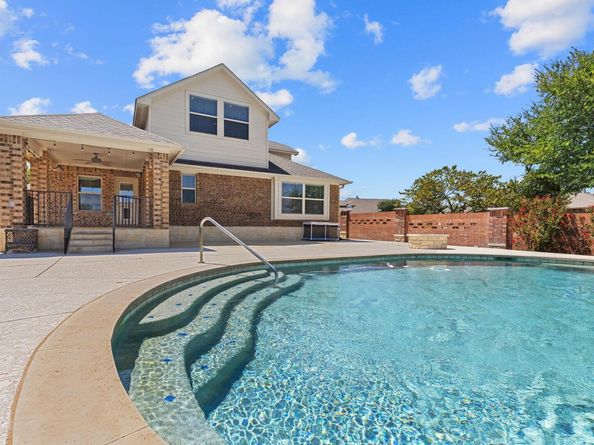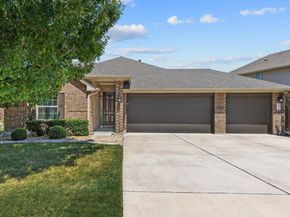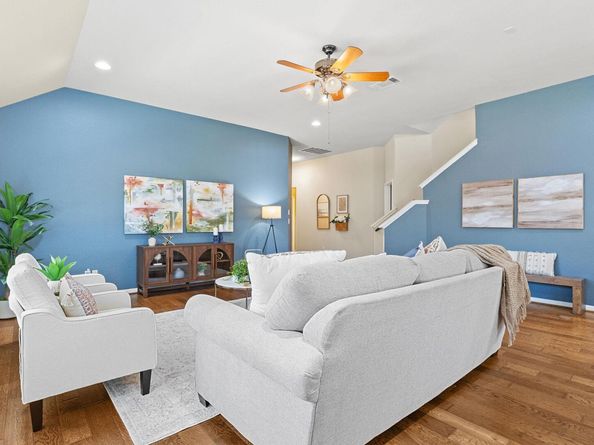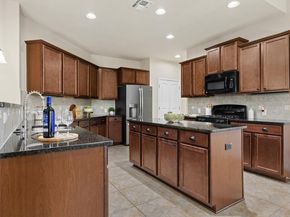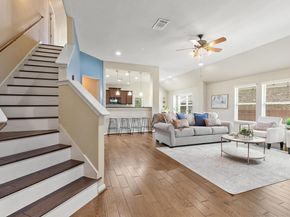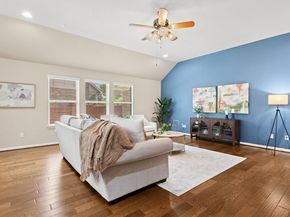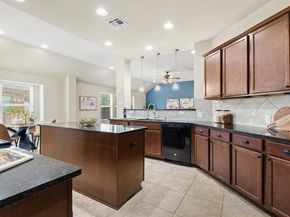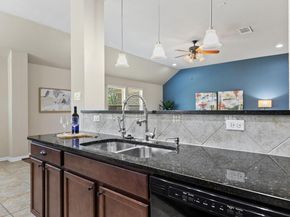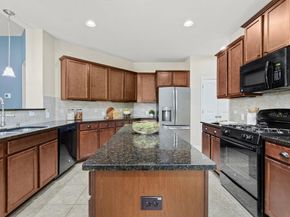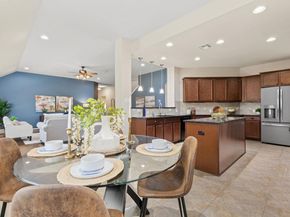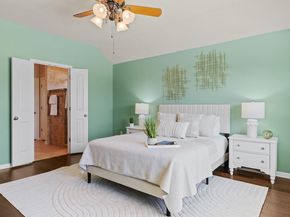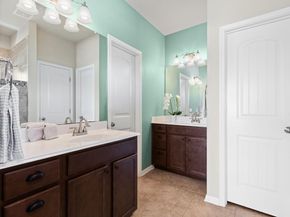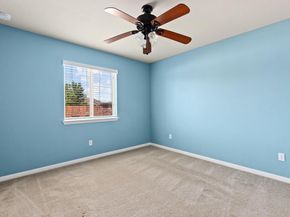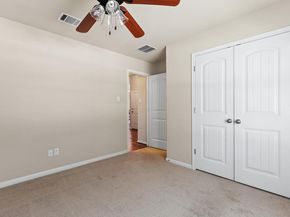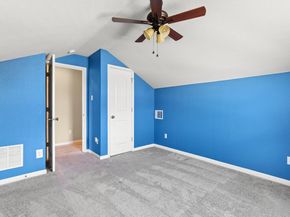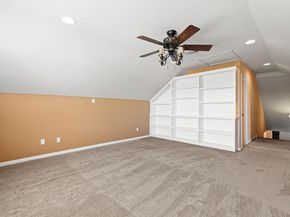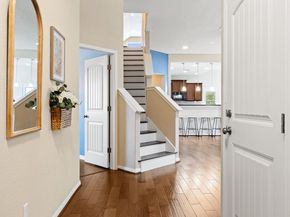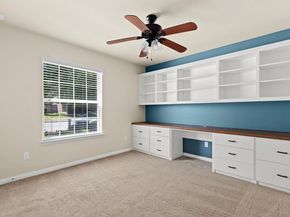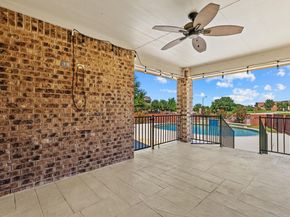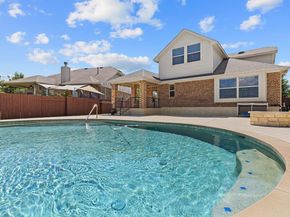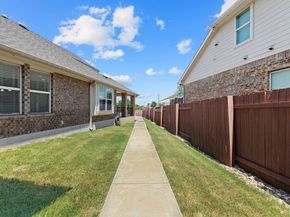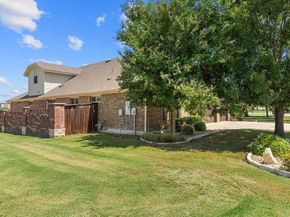Rare 1.5-story home with 5 bedrooms, 3 full baths, 3-car garage, and a private heated pool with waterfall on a corner lot in Teravista. 4 bedrooms downstairs including the primary suite. Upstairs features a large game room, 5th bedroom, and full bath—ideal for guests or multi-gen living. Open-concept kitchen with gas stove, under-cabinet lighting, black appliances, granite counters, walk-in pantry, and center island. Refrigerator, washer, and dryer included. Family room wired for surround sound. Primary suite includes dual walk-in closets and ensuite bath. Laundry room has sink, new washer, dryer, and storage shelving. Home features 10’ ceilings, 8’ doors, hardwood floors in main areas, tile in wet areas, and carpet in two main-level bedrooms and all upstairs. Outdoor living includes a large covered patio with ceiling fan and lighting, gas fire pit, gas grill connection, and redone concrete patio. Beautiful pool with waterfall feature. 3 Car garage has dedicated outlet for refrigerator, prewired for EV charger, and access to both side yards with sidewalks and gates. Bonus upgrades: tankless water heater (May 2025), 3.5-ton HVAC unit (July 2025), and tilt-in windows. Extensive storage throughout, including 2 storage closets and built-in shelving in bedroom and office. Located steps from Carver Elementary—you can watch your kids walk to school from the backyard. Corner lot offers space and privacy, but HOA maintains landscaping beyond the upgraded brick fence. Teravista one-of-a-kind amenities include pools, pickleball, tennis, basketball, gym, walking/bike trails, and access to both Georgetown and Round Rock sides of the community. Easy access to I-35, Westinghouse Rd, and University Blvd. Close to HEB, Round Rock Premium Outlets, IKEA, and Georgetown Square. Nearby employers include Dell, Samsung, Amazon, Apple, and Baylor Scott & White.
All information is to be verified by buyer.












