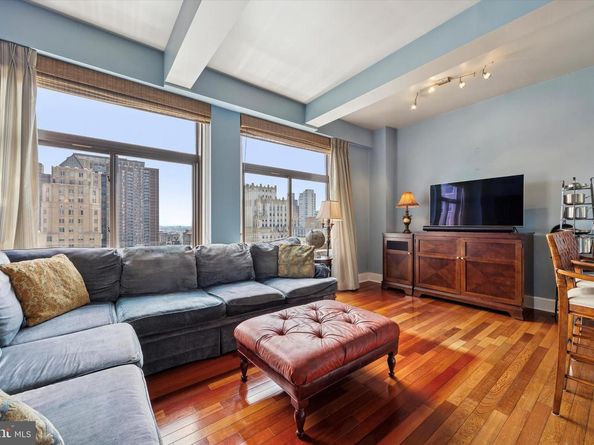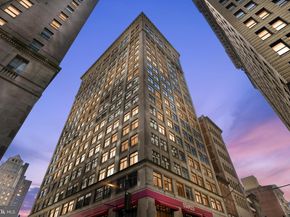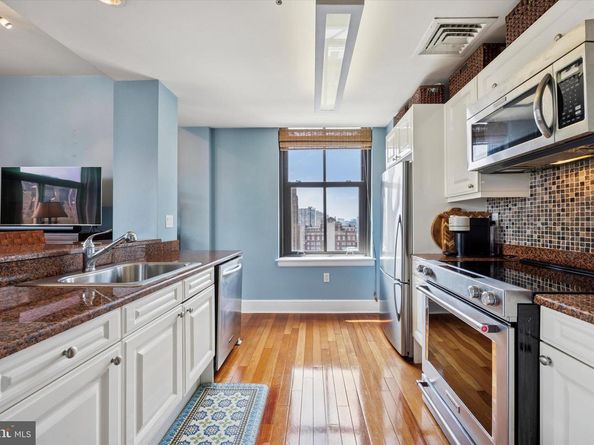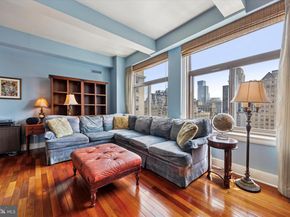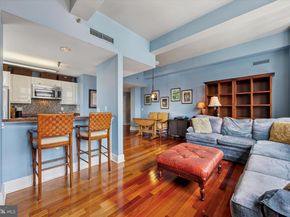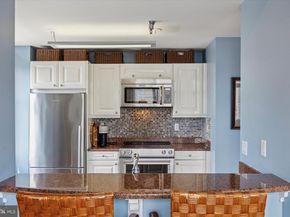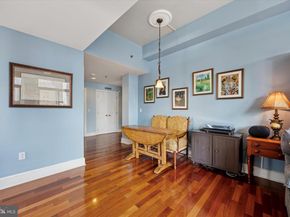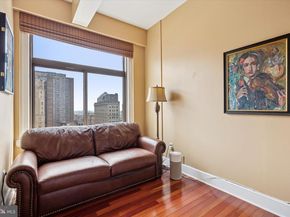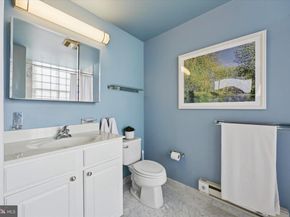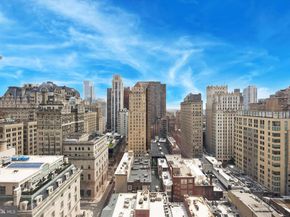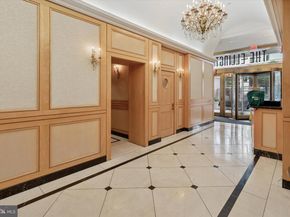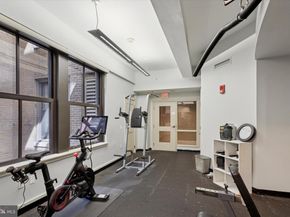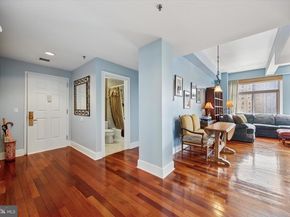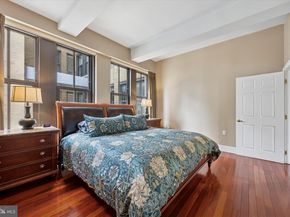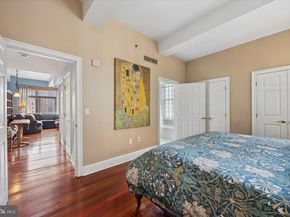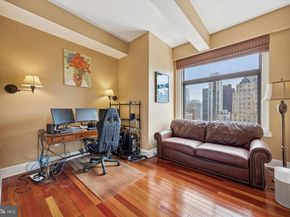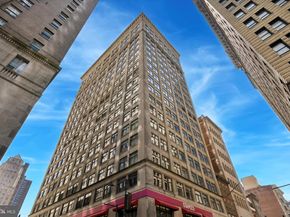Sleek corner condo with skyline views in the heart of Center City, perfectly positioned just steps from City Hall and a short stroll to Rittenhouse Square, offering a bright and airy 2-bedroom, 2-bath layout with a fresh blend of style, comfort, and convenience. Perched high above the city in a secure, amenity-rich building, the home is flooded with natural light from oversized southern and western windows—without a single mechanical view in sight. Soaring ceilings and an open layout create a sense of space and flow that’s perfect for both entertaining and everyday living. The primary suite boasts two double-wide closets and a beautifully updated marble-tiled ensuite bath, while the versatile second bedroom is ideal for guests, a home office, or creative pursuits. Additional features include in-unit laundry, a large pantry closet, and plenty of storage, with modern wood finishes, stainless steel appliances, and clean, contemporary design throughout. Amenities make city living a breeze, including 24-hour front desk security, package receiving, a fitness center, and a resident lounge, with storage lockers (for a small additional fee) and bike storage available. Discounted valet parking is right around the corner—just text ahead and your car is ready when you arrive! The location is unbeatable, moments from Suburban Station, 30th Street Station, Drexel University, and top hospitals, and steps from award-winning dining, upscale shopping, the Avenue of the Arts, and the city’s most beloved green spaces. Pet-friendly and perfectly placed, this condo is ideal as a full-time residence or a chic pied-à-terre—live above it all and have the city at your feet.












