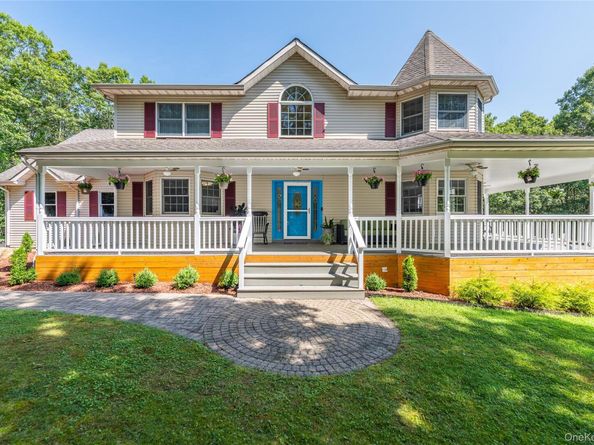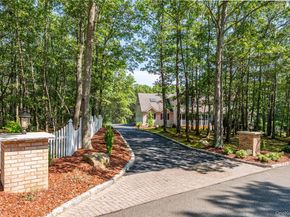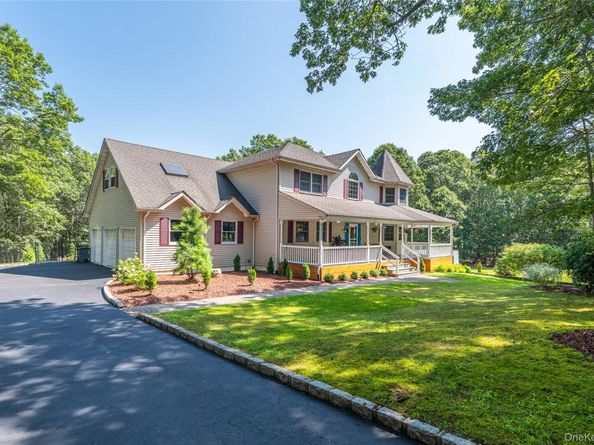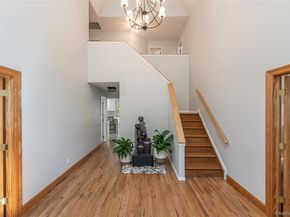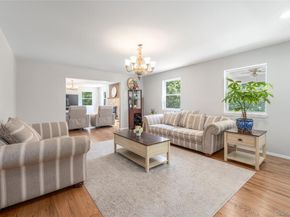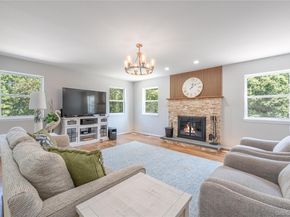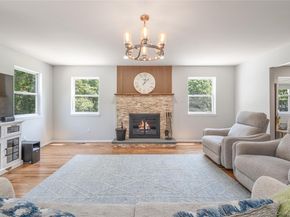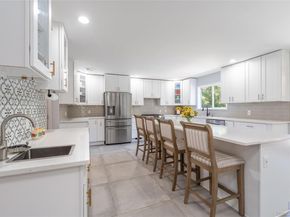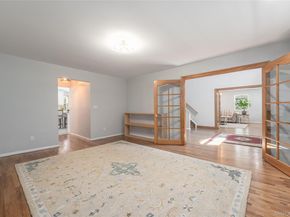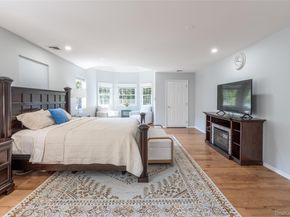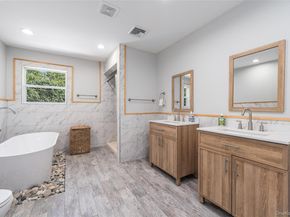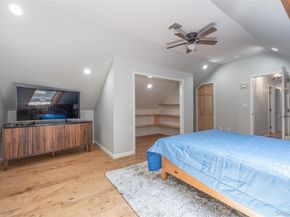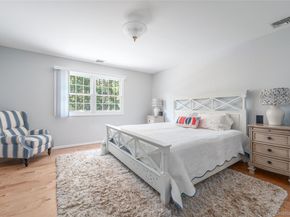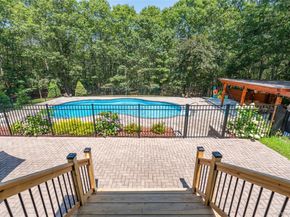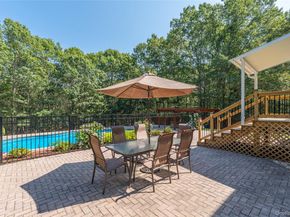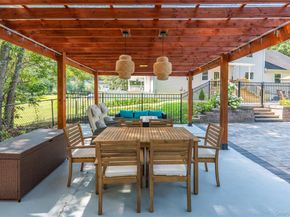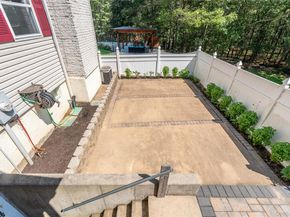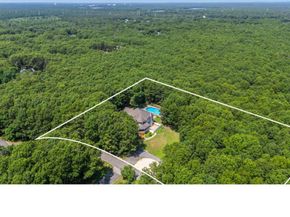On a private road, at the end of a quiet cul-de-sac, 15 Douglas Lane offers timeless elegance, carefully curated updates, and rare privacy on 2.5 acres of partially wooded land. This beautifully renovated 4-bedroom, 4-bathroom Victorian features close to 4,000 square feet of living space and is move-in ready from top to bottom.
A charming wraparound porch sets the tone, welcoming you into a high two-story foyer with 24-foot ceilings and a dramatic chandelier. The main level offers an expansive, well-connected layout where each space transitions smoothly to the next. It features solid hardwood flooring, a sophisticated formal dining room, sun-drenched living areas, and an inviting family room centered around a striking stone wood-burning fireplace. A convenient utility entry off the 3 car garage offers built-in storage, hanging space, and room to keep the everyday clutter out of sight. The chef’s kitchen is both beautiful and functional, showcasing a substantial center island, 42” upper cabinetry, and a dedicated propane line for precision cooking. Sliding glass doors invite natural light and open seamlessly to the partially wooded backyard oasis, where a newly installed in-ground pool is surrounded by a premium Armor Tech patio and elegant fencing. The tranquil setting creates a true resort-style experience right at home offering both privacy and peace of mind.
Upstairs, you'll find four generously sized bedrooms, each with walk-in closets and new hardwood flooring for a seamless, luxurious look. The primary suite offers comfort, space, and privacy featuring a beautifully renovated en suite bathroom. The large walk-in closet was designed with both comfort and sophistication in mind.
The full basement offers incredible potential with updated plumbing and electric already in place. Thoughtfully designed with future expansion in mind, it’s prepped for easy heating zone hookup and ready to be transformed into additional living space. Endless potential awaits, ideal for a private guest retreat, state-of-the-art home gym, cinematic media room, or sophisticated entertainment space. Equipped with dry wells and quality systems already installed, the foundation is set for luxury-grade customization.












