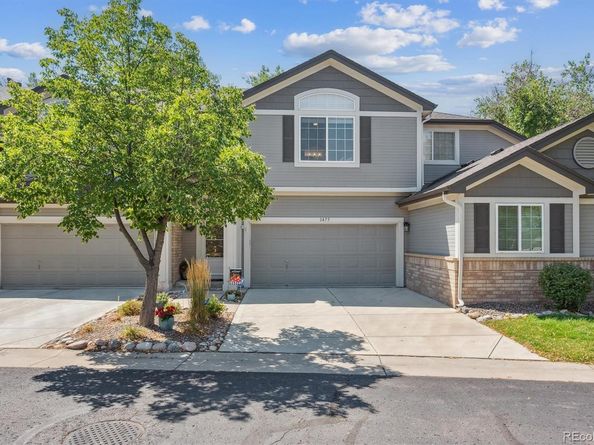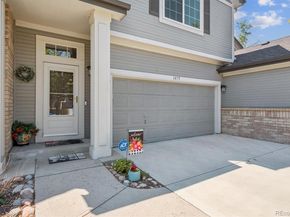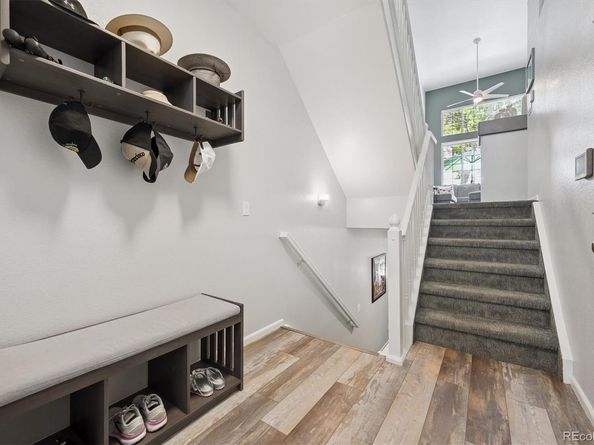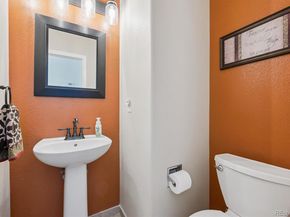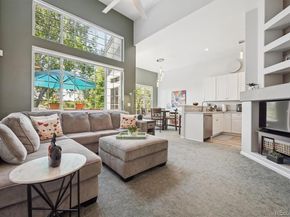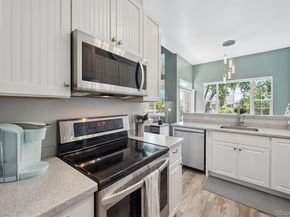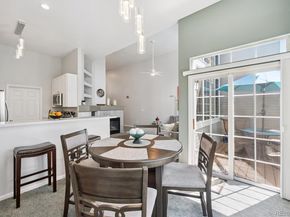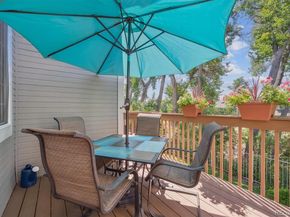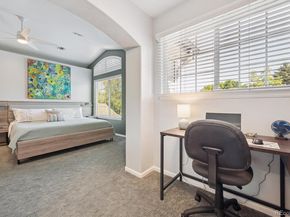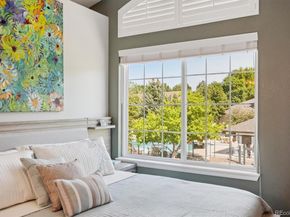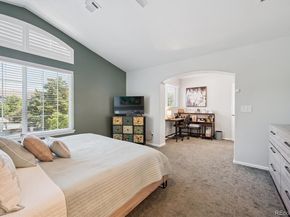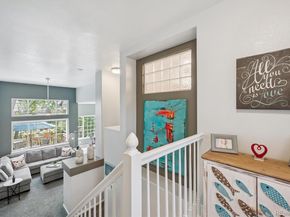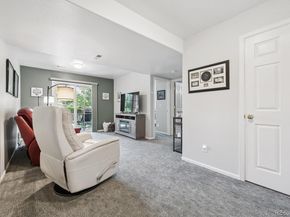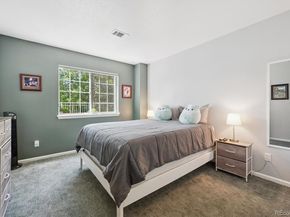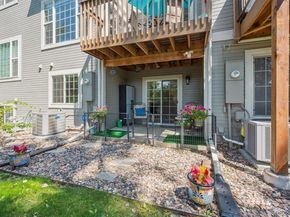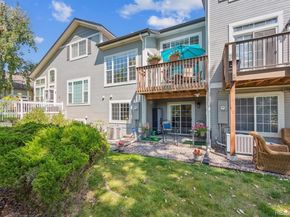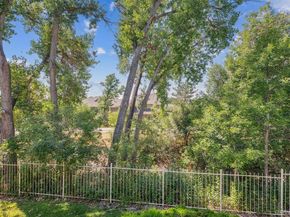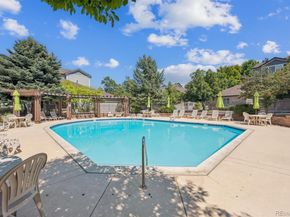This Gorgeous Home in the Coveted Villas of Skymark is poised on a beautifully landscaped lot backing to the tree-lined Highline Canal which offers over 70 miles of trails through Douglas, Arapahoe & Denver counties. Immaculate & stunning, this home blends elegance, comfort, functionaliy & peaceful views. As you enter, you're greeted by an open, light-filled floorplan w/luxury vinyl plank flooring. The Great Room boasts upgraded carpeting, soaring ceilings & expansive picture windows w/new remote controlled blinds for effortless privacy & light control & frames serene views of the open space, while a gas fireplace w/architecturally designed niches add warmth & character. The standout kitchen features newer custom cabinetry, SS appliances & pantry combined w/laundry for added convenience. The adjoining breakfast room opens to a spacious oversized Trex deck perfect for enjoying the open space and Canal views. Upstairs, retreat to the luxurious Owner's Suite behind double doors complete with a separate sitting room or office & vaulted ceilings. The spa-like ensuite bath includes double vessel sinks, quartzite counters, custom cabinetry, free-standing soaking tub & large walk-in closet. The finished walkout lower level is ideal for guests or entertaining w/a spacious family room, garden level bedroom, full bath & ample storage. Outdoor living is a highlight w/both an upper deck & covered lower patio opening to a grassy area & open space—perfect for flowers or relaxation. Additional features: Newer light fixtures, ceiling fans, designer shelving in closets & garage, newer interior paint, finished garage w/220V(no charging station), hose bib, new garage door opener & springs. Community amenities: monitored security cameras, rear gate walking access & heated pool. Centrally located, just minutes to public transporation, parks, shopping, restaurants, DIA, Denver, Cherry Creek Mall & DTC. Make this opportunity to own an exceptional home in a prime location YOURS!!












