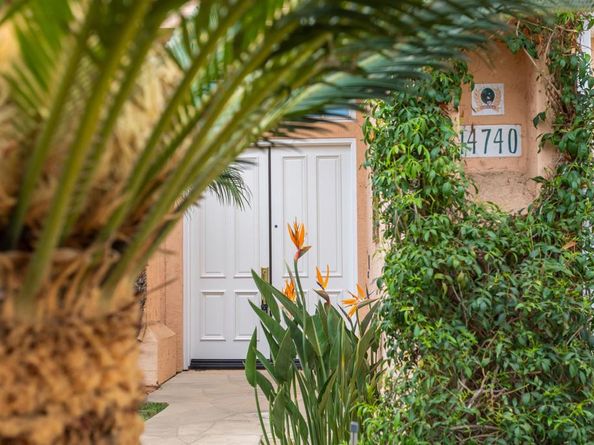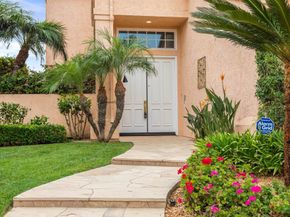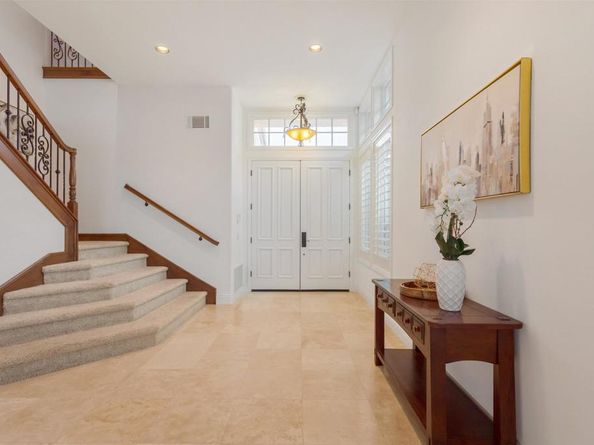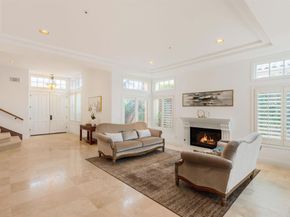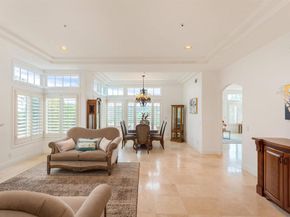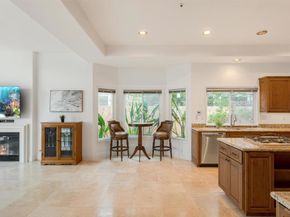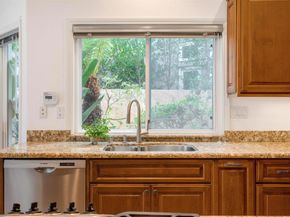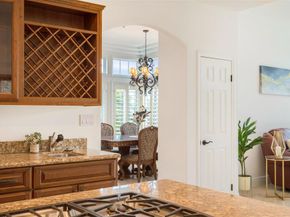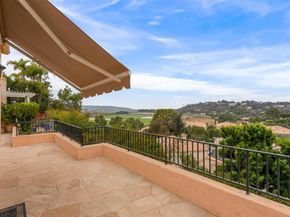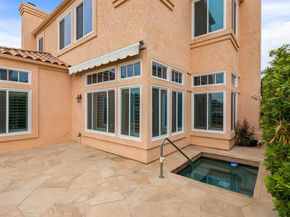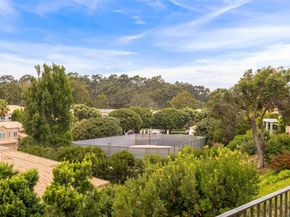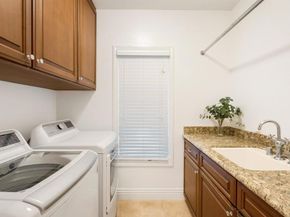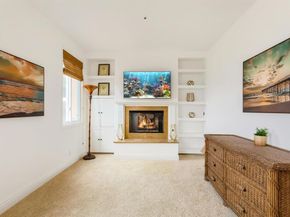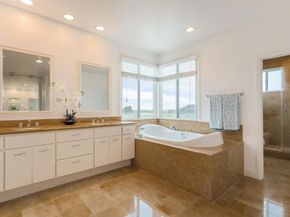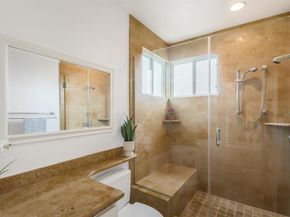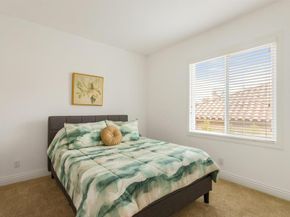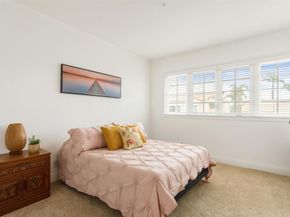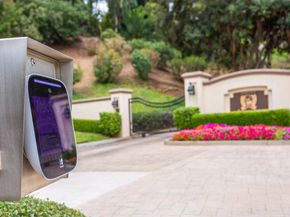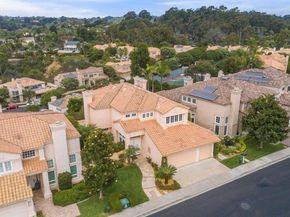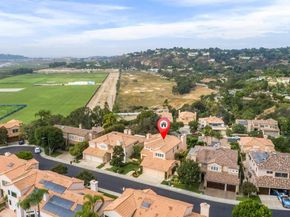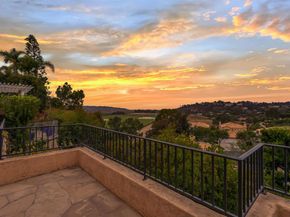Located in the sought-after Fairbanks Polo Club gated community, this former model home offers stunning panoramic coastal views, sitting high above the Del Mar Polo Fields. Extensively updated and situated on a prime cul-de-sac, this 3-bedroom, 2.5-bath home boasts over 3,078 square feet of living space, plus a 226-square-foot bonus room upstairs, perfect for a home office. The open floor plan features vaulted ceilings and neutral décor, with beautiful travertine tile floors, a freshly painted interior, and remodeled kitchen and baths. The spacious kitchen is equipped with an island cooktop, granite counters, a Subzero refrigerator, and Bosch appliances. The grand entry opens to a large living room with a fireplace and a formal dining room. Additionally, the home offers a large family room with a fireplace and a cozy breakfast nook. A grand staircase with wrought iron railings leads to the master suite, complete with a fireplace, a luxurious master bath with a morning bar, a large walk-in closet, a separate soaking tub, and a walk-in shower. The home also includes an in-ground spa, a security system, and a three-car garage with built-in cabinets and epoxy flooring. The exterior features a custom flagstone entry and walkways, a beautifully landscaped yard, and a patio area perfect for enjoying the panoramic coastal views. Fairbanks Polo Club is an exclusive gated community with only 55 homes. Residents enjoy resort-like amenities, including a community pool and spa, pickleball and tennis courts. Ideally located in Del Mar, the property is close to shopping, dining, world-famous golf courses, parks, top-rated schools, the Del Mar Race Track, I-5 Freeway, and beautiful beaches. OPEN HOUSE (SAT 10/19 11am - 2pm: call 619-921-3956 for gate access) & (SUN 10/20 12pm-4pm: Call 619-648-3621 for gate access)












