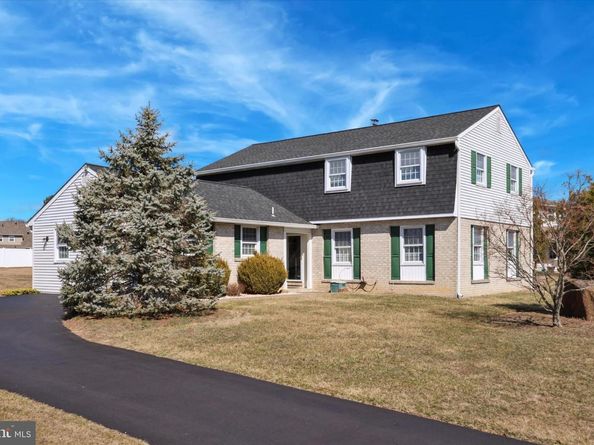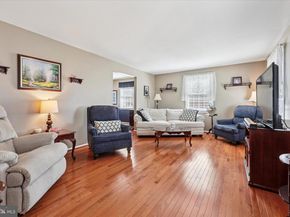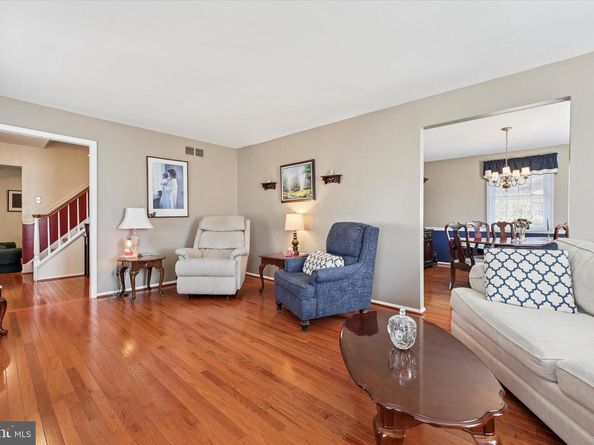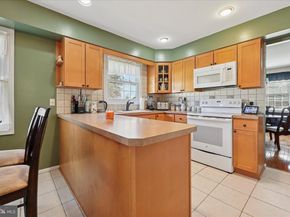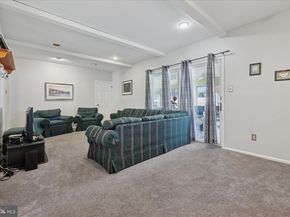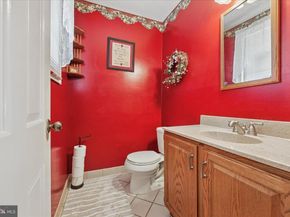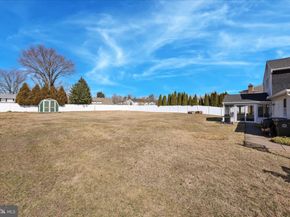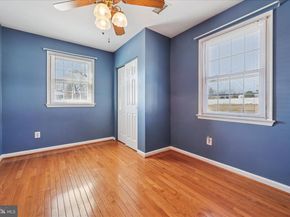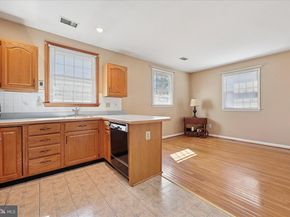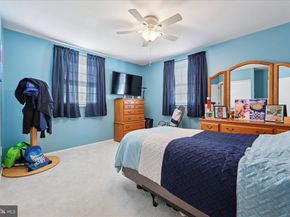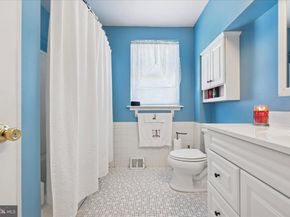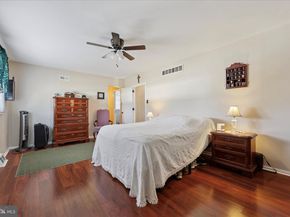Welcome to this stunning 5-bedroom, 3.5-bathroom home located in the desirable community of Langhorne, PA! Offering an abundance of space, thoughtful design, and versatile living options, this exceptional property is perfect for families, multi-generational living (in-law suite with full kitchen, bathroom, and bedroom), or those seeking extra room for work and play.
As you enter, you'll immediately be impressed by hardwood floors and windows that bring in an abundance of natural light. The expansive living room and dining area create the perfect setting for entertaining or simply relaxing with family. The spacious kitchen boasts modern appliances, ample cabinetry, and a large island, ideal for meal prep and casual dining. Adjacent to the kitchen, the family room provides a cozy spot for unwinding with a warm fireplace. Glass sliding doors lead to a versatile Florida room—enjoy it fully enclosed year-round or open the screens to let in a refreshing breeze.
This home’s standout feature is the in-law suite, offering a private and comfortable living space with its own separate entry and exit on the ground level. Complete with a bedroom, full bathroom, full kitchen and living area. It provides the perfect accommodation for extended family members or guests, ensuring both privacy and convenience.
Upstairs, you’ll find the generously sized primary bedroom, complete with an en-suite bathroom and a walk-in closet. Three additional well-appointed bedrooms offer plenty of space for everyone, and two full bathrooms serve the rest of the home.
The finished basement adds even more value to this already expansive home. Whether you need a home office, gym, playroom, or entertainment space, the possibilities are endless. There's also ample storage space to keep things organized.
Step outside and enjoy your private backyard, perfect for outdoor entertaining, gardening, or simply relaxing in the fresh air. The long driveway provides ample parking in addition to plenty available on the street.
Located just minutes from major highways, shopping, dining, and top-rated schools, this home offers both comfort and convenience for today’s busy lifestyle. With its spacious layout, in-law suite, and finished basement, 147 Watergate Drive is a rare find in a sought-after neighborhood.
Schedule your showing today and make this beautiful property your new home!












