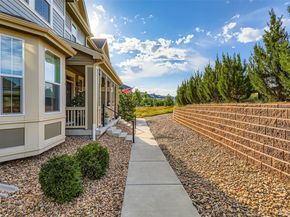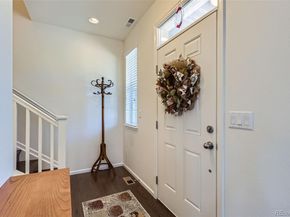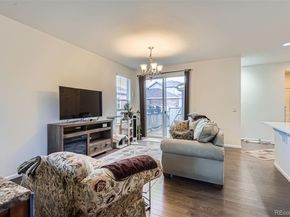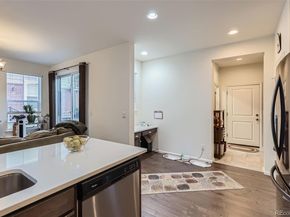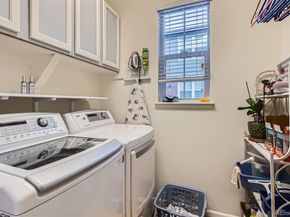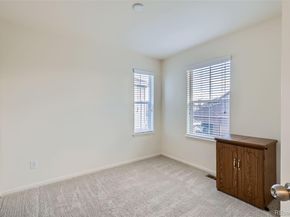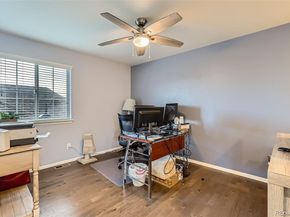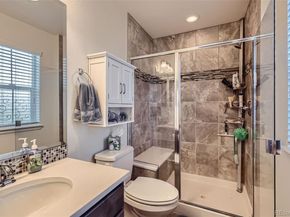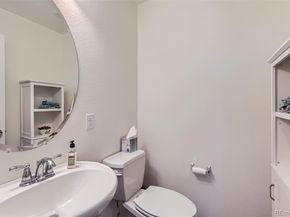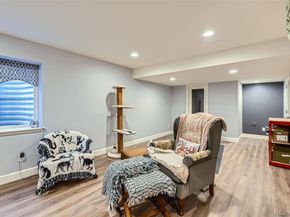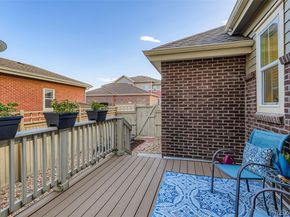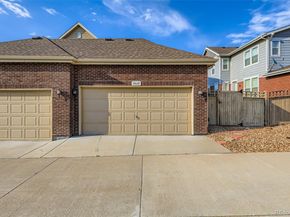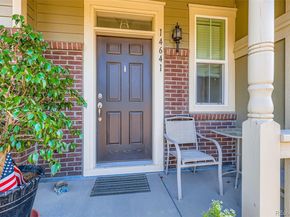Move-In-Ready Townhome in Aurora 80015 — Cherry Creek School District | Near Buckley Space Force Base, E-470 & Cherry Creek Reservoir
Experience effortless living in this pristine, move-in-ready townhome in Aurora, CO 80015, located in the highly desirable Cherry Creek School District. Seller is including a one-year First American Home Warranty for the buyer!
Perfect for buyers searching for low-maintenance homes in Southeast Aurora, this property features an open floorplan, modern Quartz kitchen countertops, a convenient kitchen office nook, and all kitchen appliances included. A dedicated wine closet adds an elevated touch, while the easy-care yard and peaceful trail and open space views deliver everyday privacy and relaxation.
Enjoy your own private backyard—ideal for adding a deck, garden space, play area, or outdoor entertaining.
The permitted finished basement provides additional living space and generous storage, while main-level laundry and thoughtful layout make this home a great fit for anyone looking for turnkey, low-maintenance living.
Prime Southeast Aurora Location
If you’re searching for homes near Buckley Space Force Base, near Parker Road, near E-470, or near the Denver Tech Center (DTC), this location is unbeatable. Commuting, dining, and shopping are all just minutes away.
Outdoor enthusiasts will love being close to Cherry Creek Reservoir, offering popular activities like walking trails, birdwatching, boating, fishing, swimming, paddleboarding, and peaceful nature escapes. Nearby golf courses, horse stables, and an outdoor shooting range provide even more recreation options.
This home checks all the boxes for buyers looking for:
? Townhomes in Aurora 80015
? Homes in Cherry Creek School District
? Homes near Buckley AFB
? Move-in-ready townhomes with finished basements
? Low-maintenance Colorado living












