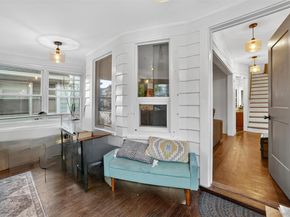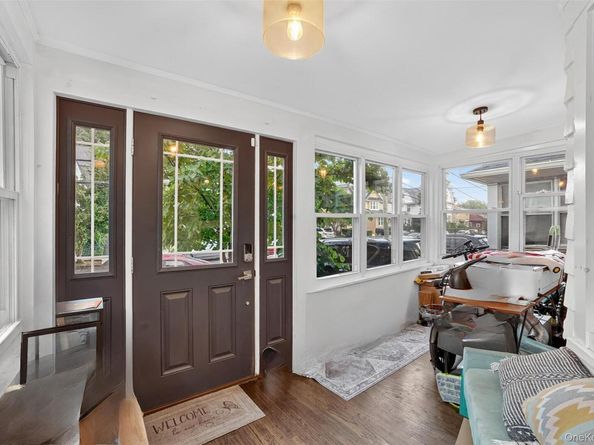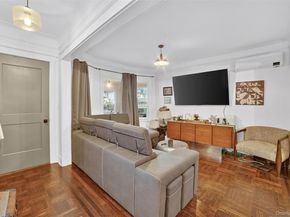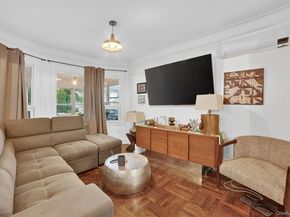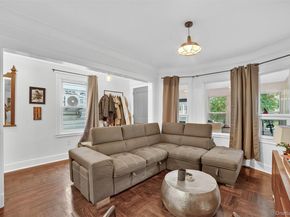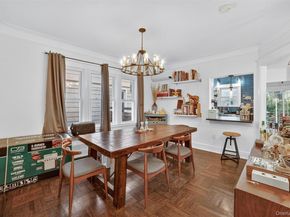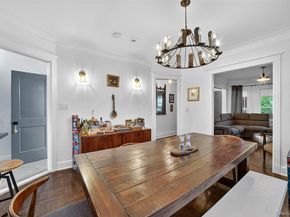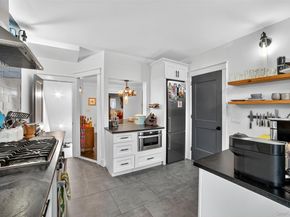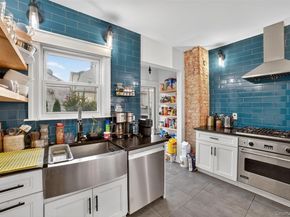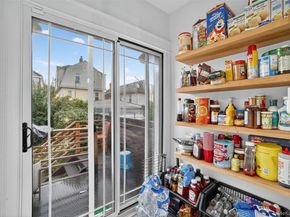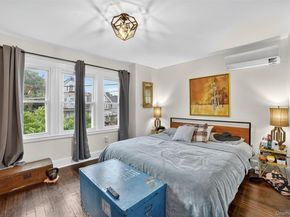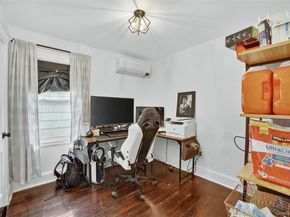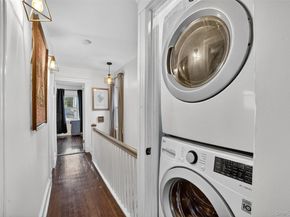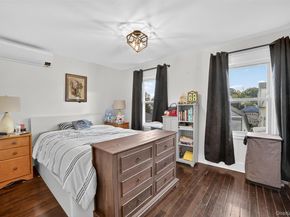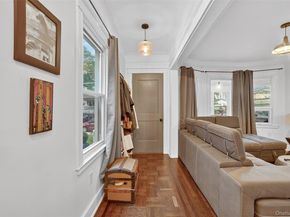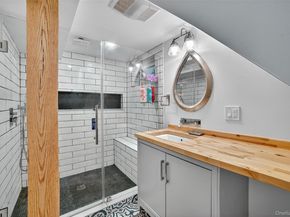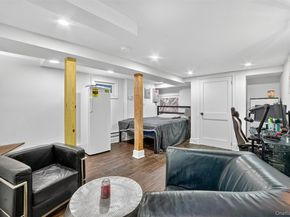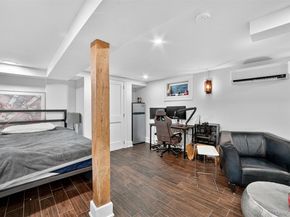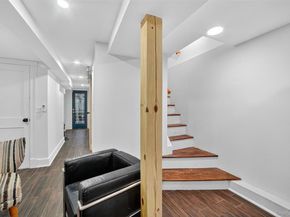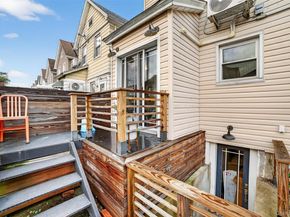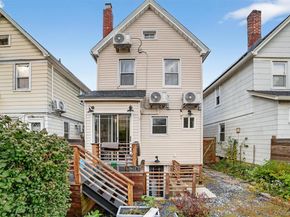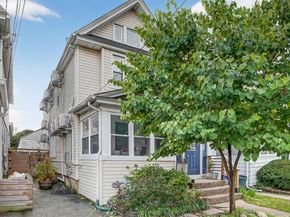Welcome to this beautifully updated 1,700 sq. ft. Colonial, located near the Pelham border, that combines timeless charm with modern upgrades. Fully gut-renovated in 2019, this home offers a bright, open feel and every convenience today’s buyer is looking for. Entering into an enclosed porch, that leads into a spacious living room, a formal dining room, and a gourmet kitchen featuring a Viking oven/range and Bosch dishwasher and a half bath. A sliding door off the kitchen opens to the backyard, perfect for entertaining or relaxing outdoors. Upstairs, the second floor boasts three bedrooms, bathroom, including a stackable washer/dryer for easy laundry days. The basement, fully renovated in 2021 with a full Bathroom, is a true walkout space, ideal for a recreation room, gym, or guest area. Energy efficiency and comfort are built-in with mini-split systems (2023), a new roof (2024), 28 solar panels, and a fully updated electrical system (2019) with two sub-panels. All new plumbing throughout. Walk to Metro North, shops and bus. Nearby Wilson Woods Park offers a wave pool, splash pad, walking trails, picnic areas, and a fishing lake. Move-in ready and thoughtfully designed, this home seamlessly blends classic style with modern living.












