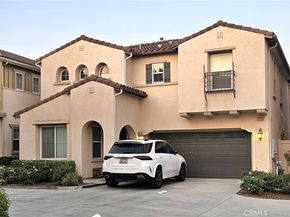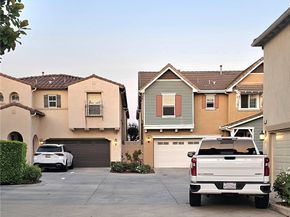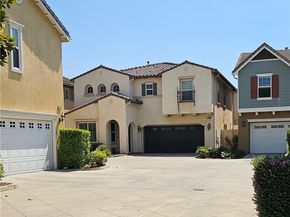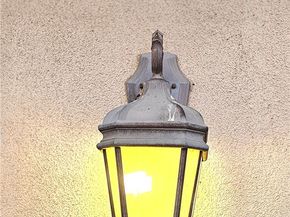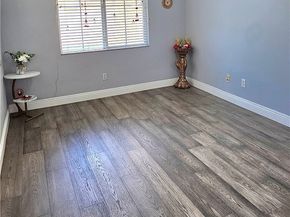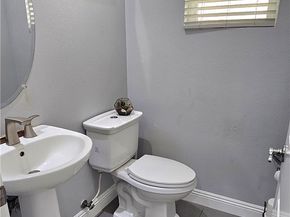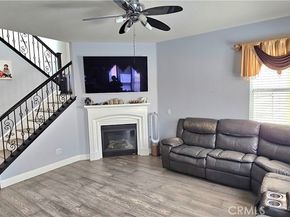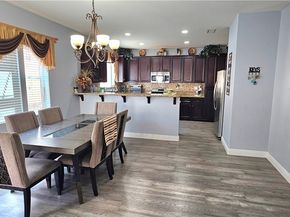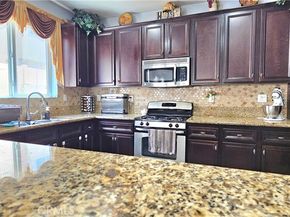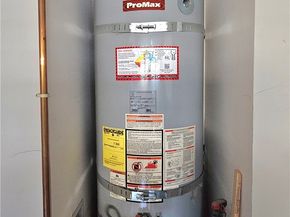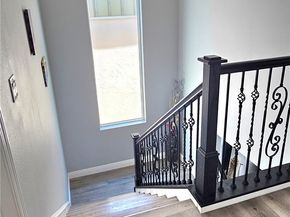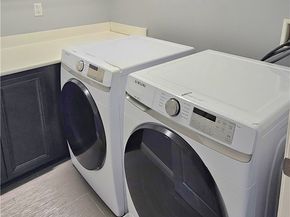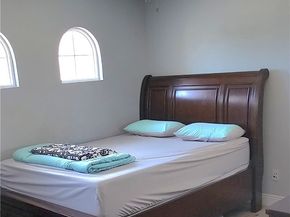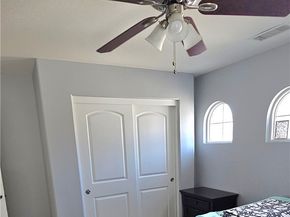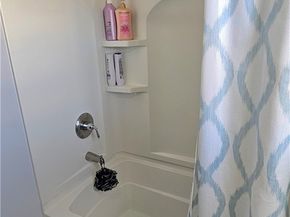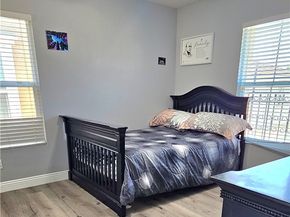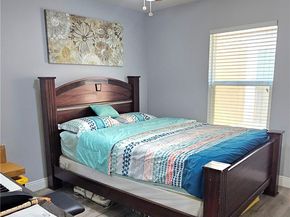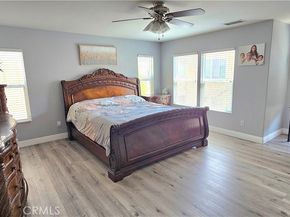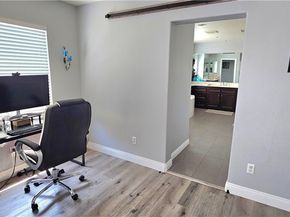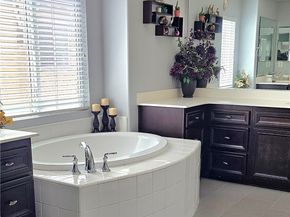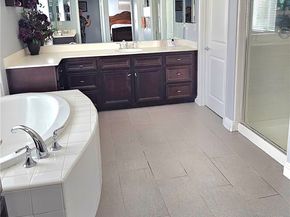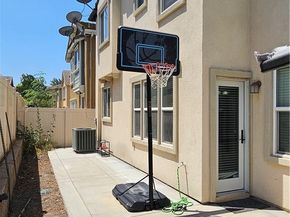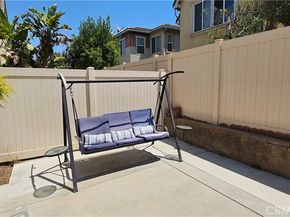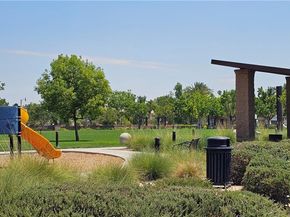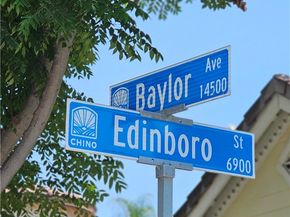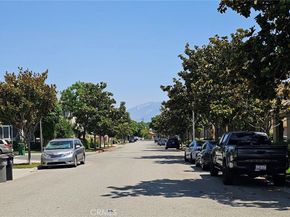*** HUGE PRICE DROP - MOTIVATED SELLER *** - FRESHLY PAINTED INTERIOR & READY FOR YOUR IMMEDIATE MOVE IN ***** HOT! HOT! HOT! COMMUNITY IN COLLEGE PARK, CHINO. Discover this stunning 4-bedroom, 2.5-bath residence nestled in the heart of the highly sought-after College Park community in Chino, California. Designed for modern living, this home offers generous space, stylish finishes, and a lifestyle that blends comfort with convenience. Property Highlights: Four spacious bedrooms perfect for family, guests, or a home office, Two and a half bathrooms featuring sleek fixtures and thoughtful layouts, Open concept living area with plenty of natural light. Contemporary kitchen with upgraded countertops, ample cabinetry, and stainless-steel appliances, Private backyard ideal for entertaining, relaxing, or gardening, Attached garage and Upper floor laundry room for added convenience. Community Amenities include a Resort-style swimming pool and spa for year-round enjoyment, State-of-the-art fitness center to keep active close to home, beautiful clubhouse with gathering spaces, Nearby Local and Community Parks, walking trails, and playgrounds that create a welcoming neighborhood vibe. Located near top-rated schools, dining, shopping, and major freeways. Whether you're upsizing, downsizing, or making your first move—this home offers the perfect blend of space, style, and community.












