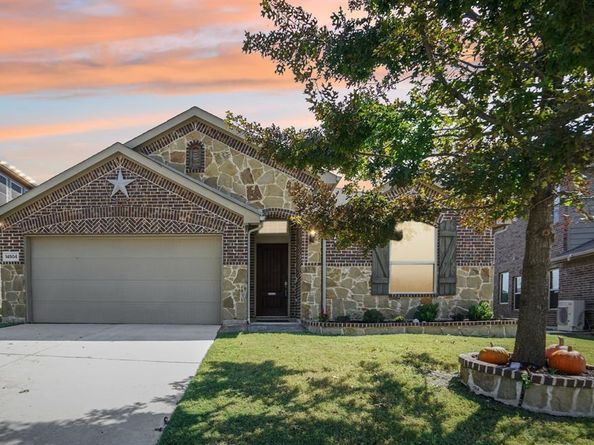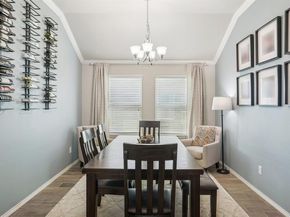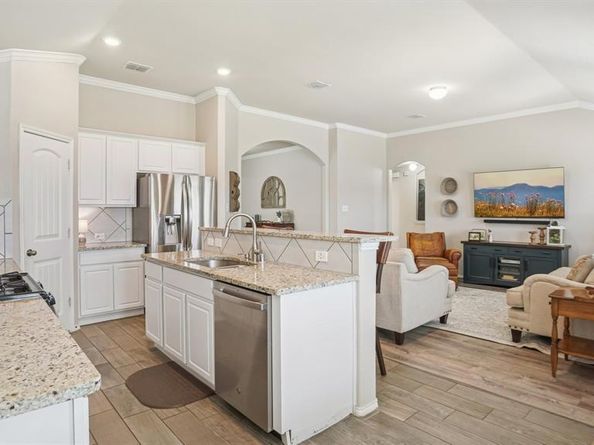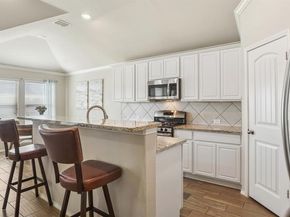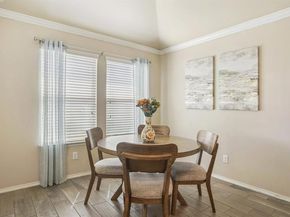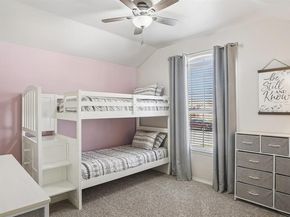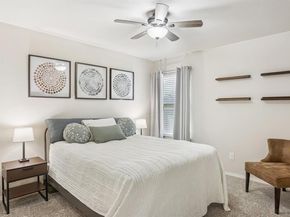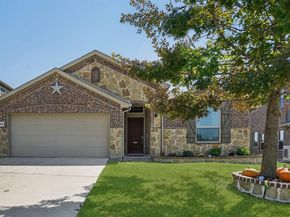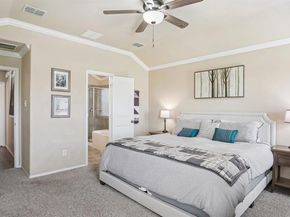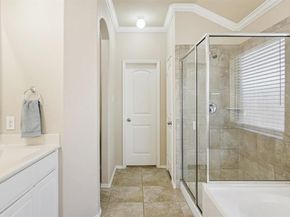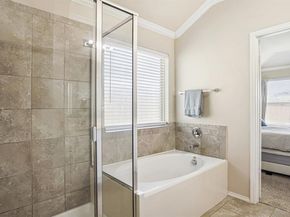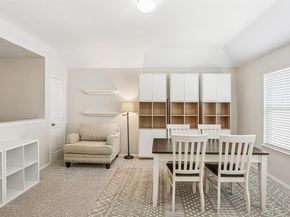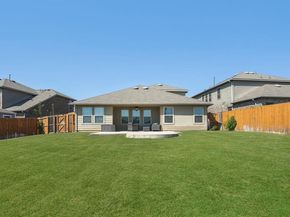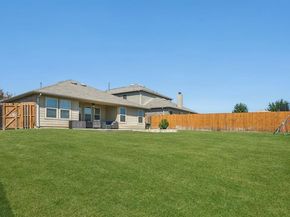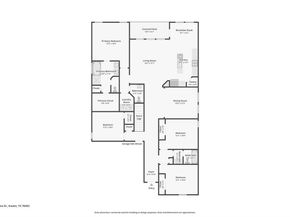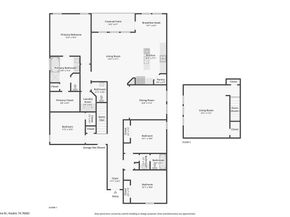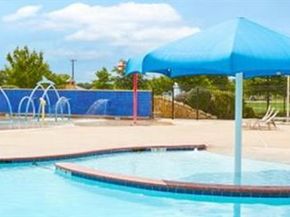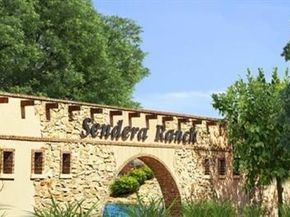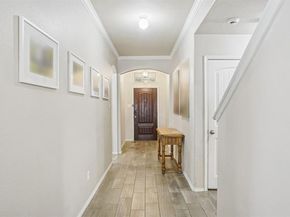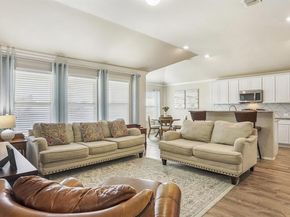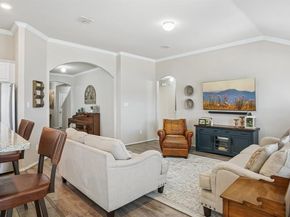Stunning 1.5 Story Home in Sendera Ranch Master Planned Community! Welcome to your dream home! This exquisite 4-bedroom, 2.5-bathroom residence features an ideal open floor plan, perfect for entertaining and everyday living. Nestled in the highly sought-after Sendera Ranch community and renowned Northwest ISD, this property offers the perfect blend of comfort and convenience, with elementary and middle schools just minutes away, located in the community. Step inside and be greeted by spacious living areas bathed in natural light. The layout is thoughtfully designed with all bedrooms located on the main floor, including a well-appointed master suite that is split from secondary bedrooms and serves as your private retreat. Indulge in the luxurious master bathroom, complete with a separate shower, garden tub, dual sinks, and an enormous walk-in closet that fulfills all your storage needs. The kitchen is open and bright, featuring stainless steel appliances, granite counters, and a large breakfast bar that seamlessly connects to the cozy breakfast nook. The huge formal dining room can double as a fantastic office or children’s retreat, offering versatility for your family's needs. Step outside to discover an extended covered patio in the backyard, perfect for relaxing or entertaining, and a pool-sized yard that provides endless possibilities for outdoor fun. Upstairs, you’ll find a massive bonus room, perfect for a game room, homeschooling area, or second living space. Sendera Ranch boasts a wealth of amenities for the entire family, including 4 pools, a children's splash pad, playgrounds, basketball courts, a city park, walking trails, a hockey rink, baseball fields, ponds, and a clubhouse. Don’t miss the opportunity to make this stunning home your own!












