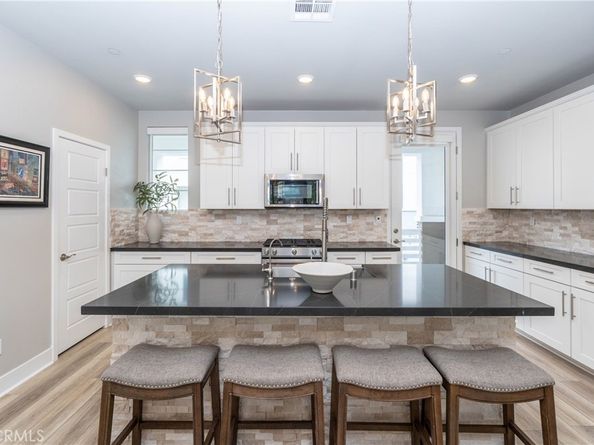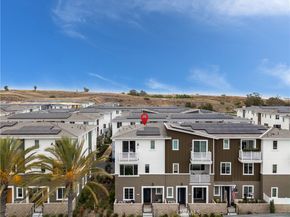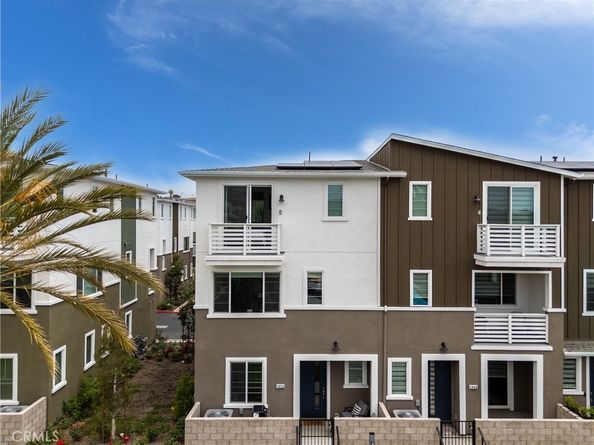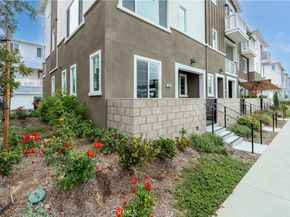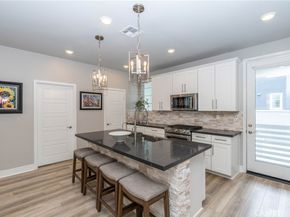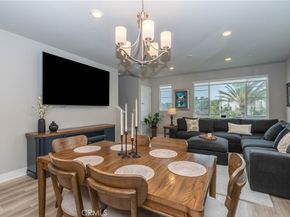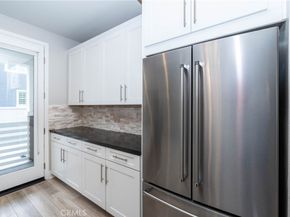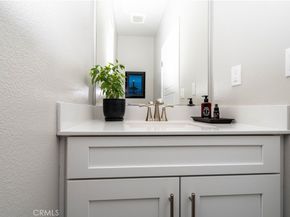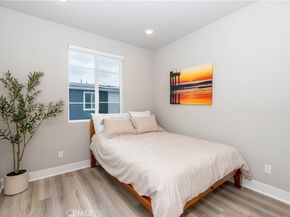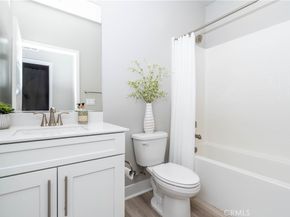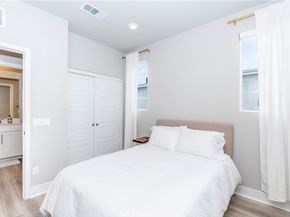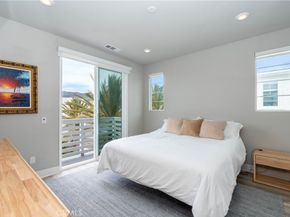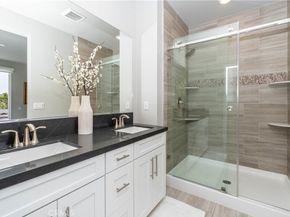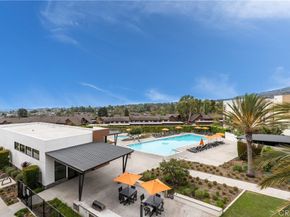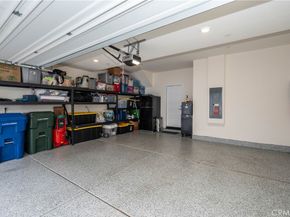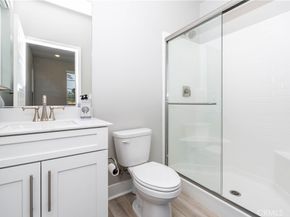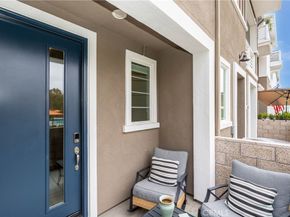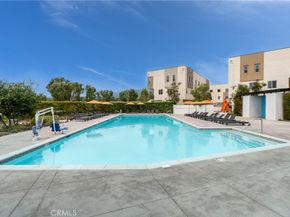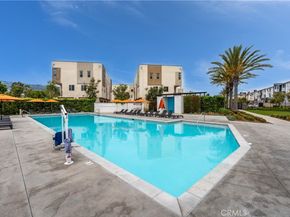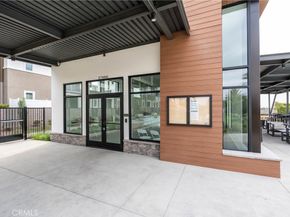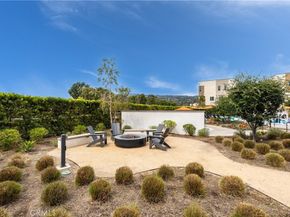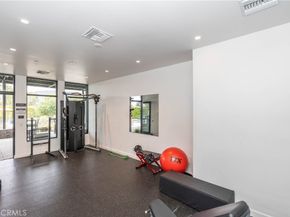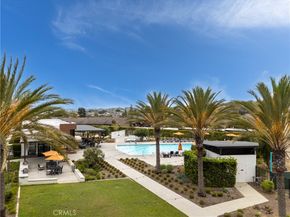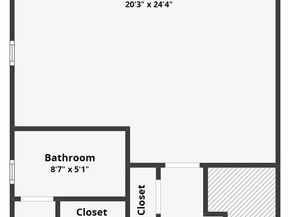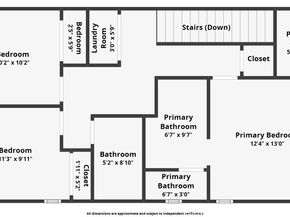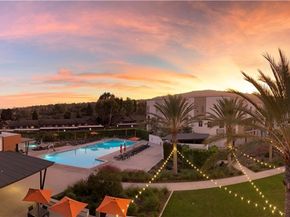Stunning Panoramic Views from the Vincent Thomas Bridge to the Palos Verdes Hills. Rare end unit and the last remaining view property in Ponte Vista by Meritage. This home is filled with natural light and enjoys refreshing morning and evening breezes-plus breathtaking, star-lit views. A rare opportunity to own a peaceful retreat that makes every day feel like a getaway. Beautifully upgraded, move-in ready townhome featuring contemporary design and cutting-edge efficiency. Enjoy the elegance of sleek black quartz countertops paired with a custom stone tile backsplash, a full wrap around island and luxury vinyl plank flooring throughout. The open-concept kitchen flows seamlessly into the bright, airy living space, enhanced by natural light pouring in from the south-facing second-story balcony.
This north-facing homesite is just steps from the resort-style pool and the expansive, master-planned amenity center. App-controlled smart home features include a video doorbell, Wi-Fi-enabled door lock, and a two-stage smart thermostat—adding convenience and security at your fingertips.
The flexible first bedroom is an en-suite, perfect for a home office, gym, or creative studio. Upstairs, the third-floor primary bedroom features a slicer window that opens to a private balcony-perfect for enjoying coffee or evening breezes, it is a peaceful retreat with dual sinks, a custom walk-in closet outfitted with decor plus natural wood-toned cabinetry and soft-close doors., and stunning views of city lights, hills, and the harbor. Paid solar panels, Two EV charging station in the garage, Whole-home water filtration system. Ideally situated with easy access to freeways,- shopping and the beach, and is just minutes from the up-and coming San Pedro waterfront- and exciting hub for dining, entertainment and future development. . Friendly neighbors, vibrant community activities, parks with open grassy areas and dog parks for all sizes, and scenic walking trails.
Additional highlights include: Paid solar panels, EV charging station in the garage, Whole-home water filtration system, Access to the largest park in the community. Located in a secure, gated neighborhood of stylish three-story townhomes, this vibrant community is less than five miles from the Pacific Ocean and offers a host of resort-style amenities. Designed for energy efficiency to help reduce utility costs.












