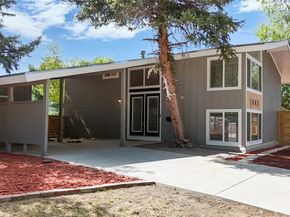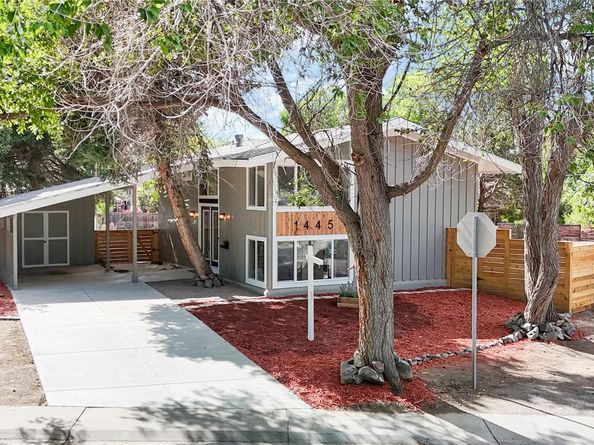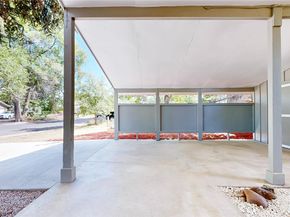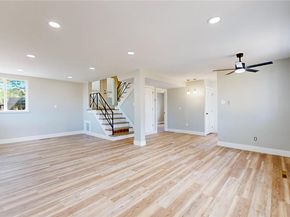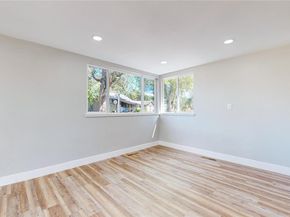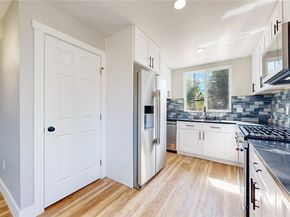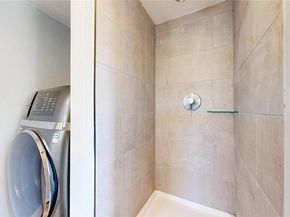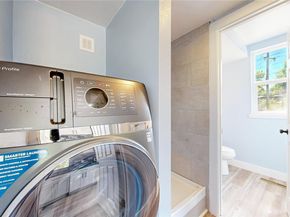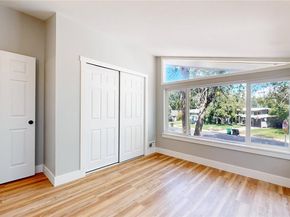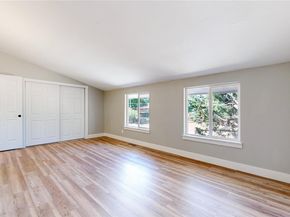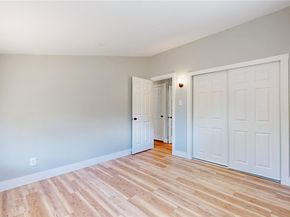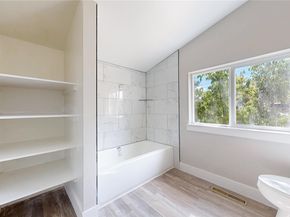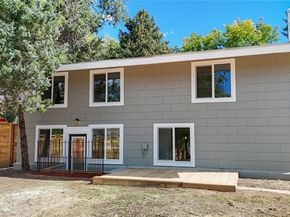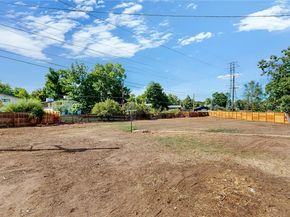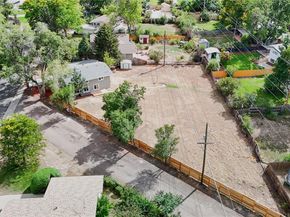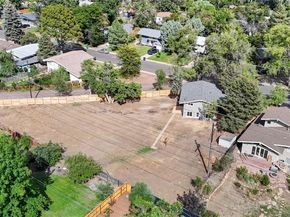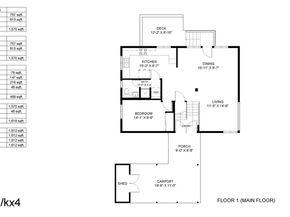LAST CHANCE ON THIS ONE - PRICED TO MOVE!!!! Seller will rent long term otherwise!! - WELCOME HOME to a beautifully FULLY RENOVATED South Denver gem in the highly sought-after Virginia Village/Glendale neighborhood! This turnkey home has been completely updated—inside and out—over the last 3 months, making it MOVE-IN READY for years of worry-free living. What’s New? Practically Everything: Exterior: New roof & roof structure, Soffit, Fascia, Windows, Exterior Paint/Caulk, Exterior Doors, Landscaping, Sidewalk, Driveway, and Fencing. Interior: New HVAC with Computerized Thermostat, Modern Soft-Close Solid Wood kitchen cabinets with Quartz Counter tops, New KitchenAid appliances, Upgraded bathrooms with new vanities, toilets, hardware, tubs and shower, Solid core doors, Modern 5” white trim throughout, NEW PLUMBING Throughout, NEW ELECTRICAL throughout, New LED recessed lighting throughout, New Hand-textured paint, plank LVP floors (with Solid hardwood underneath upstairs), and a 4 cu. ft. front-load washer/dryer combo. MEP: All-new Central Air & Heat System, New Plumbing Throughout, Electrical Service including Interior & Exterior 200 AMP service panel, NEW Electrical Wiring, Switches, Plugs, and Light Fixtures throughout, Electric Fireplace and LED recessed lighting throughout. Why You’ll Love It: Entertainer’s dream with an expansive 18,400 sq ft lot and brand-new year-round patio. Endless possibilities—add an ADU, a 4-car garage, or even an addition to maximize the oversized lot. Location, location, location! Nestled in the heart of South Denver, close to shopping, dining, and parks. This home is truly turnkey + future-ready—giving you peace of mind today and potential to grow tomorrow.












