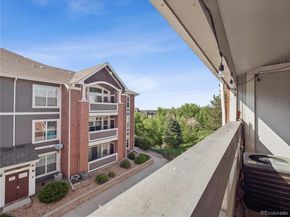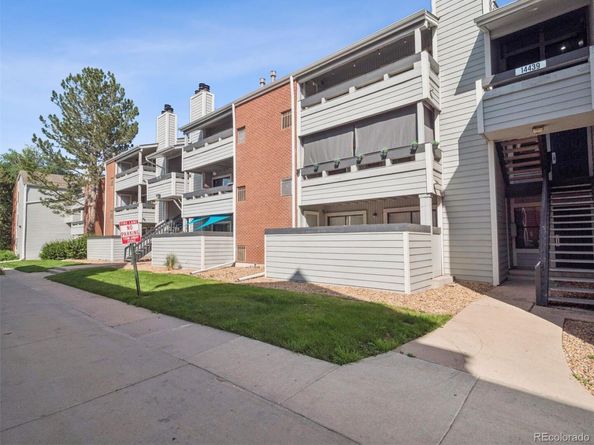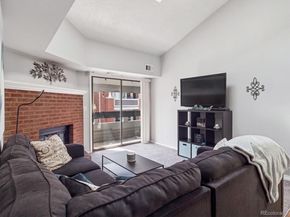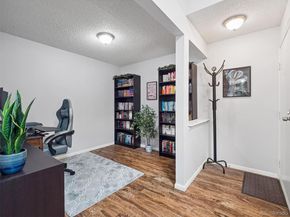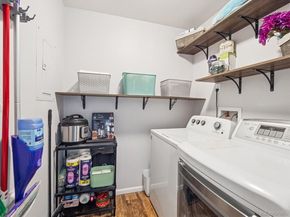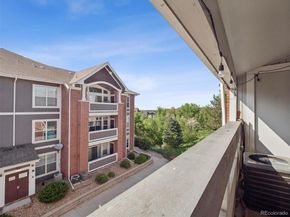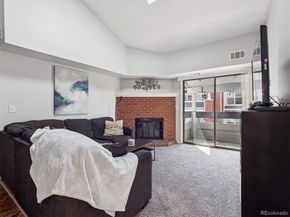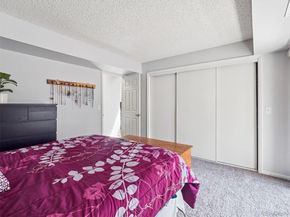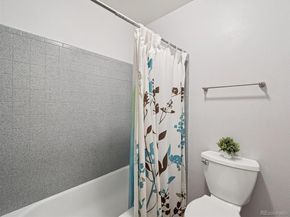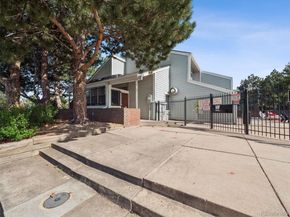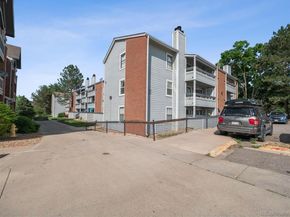Open and airy top-floor living in Cherry Grove East! This penthouse-style condo offers a spacious, inviting feel with vaulted ceilings, a skylight, and a cozy wood-burning fireplace. The family room flows effortlessly to a private covered deck through large glass sliders, creating the perfect setup for indoor/outdoor living. Just off the main living area is a versatile bonus space currently used as a home office and library, easily adaptable as a dining area, workout zone, or creative nook. The kitchen is both stylish and functional, featuring stainless steel appliances, white cabinetry, and durable LVT flooring. The generously sized bedroom includes a large closet and private access to the deck. The bathroom has a smart layout with a separate vanity area, and the full-sized washer and dryer (included in sale) are conveniently located in a spacious laundry room with excellent storage. An additional outdoor storage closet provides even more room for your gear. Residents enjoy a dog-friendly courtyard, two parking passes for parking lot, and access to a pool, clubhouse, and resurfaced tennis courts with pickleball. Additional community improvements completed or in the works include tree trimming, parking lot repairs, staircase engineering and inspections, retaining wall replacements, tennis court redesign, patio fence repairs, lighting upgrades, and backflow replacements. Ideally located near the Town Center at Aurora, Lowry, and a variety of dining and shopping options, with easy access to light rail, I-225, I-70, CU Anschutz Medical Campus, and DIA. This location has it all—comfort, convenience, and outstanding value.












