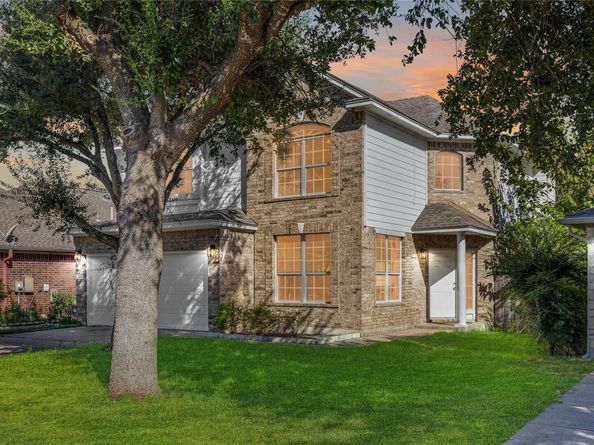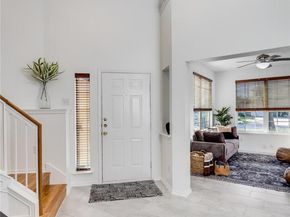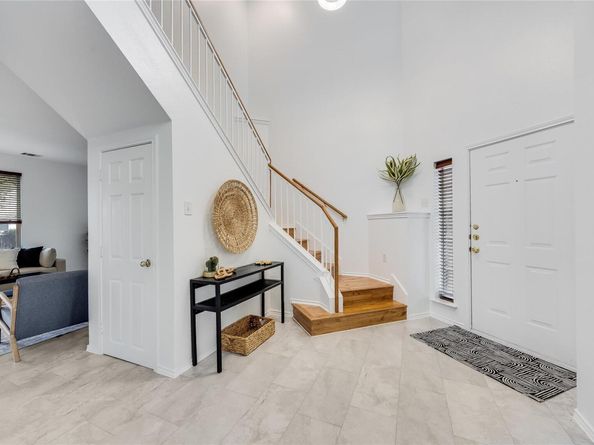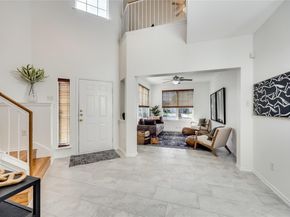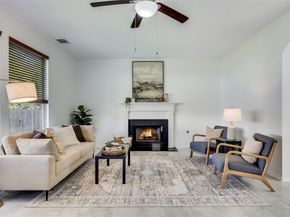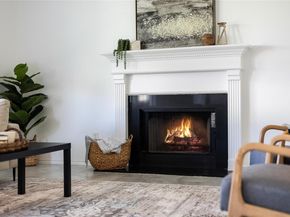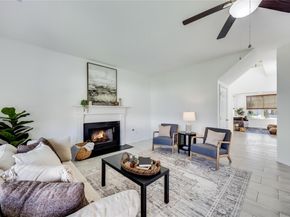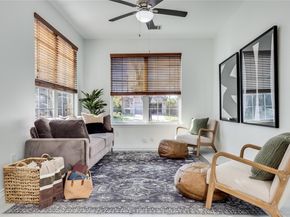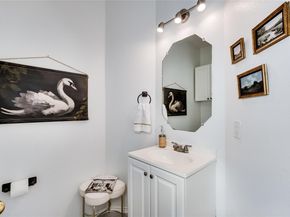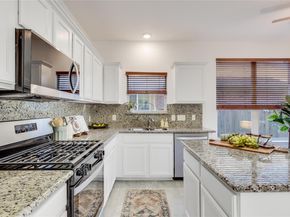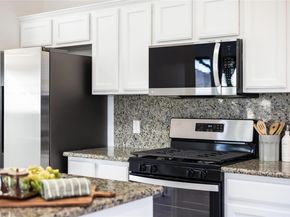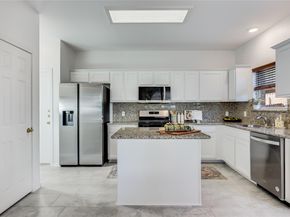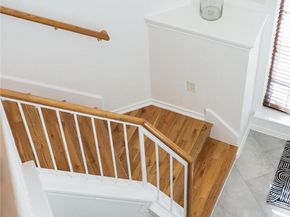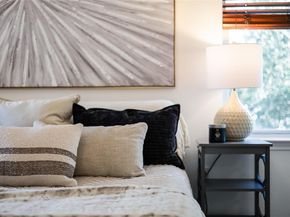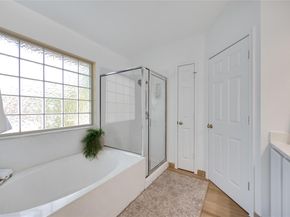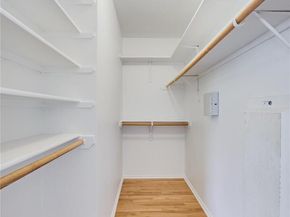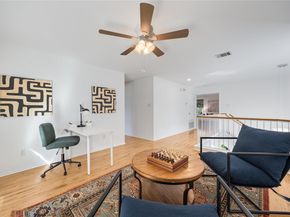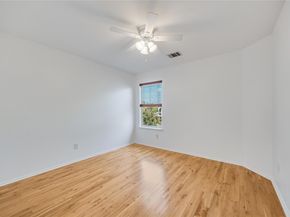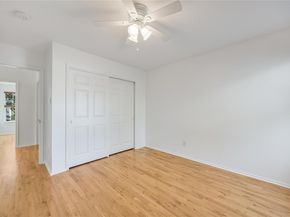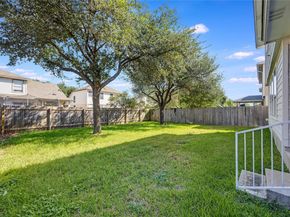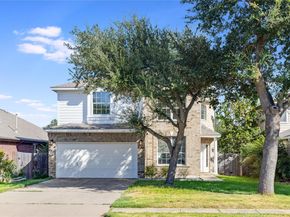Step inside to soaring ceilings, upgraded tile flooring with no carpet, and modern fixtures throughout. This thoughtfully designed floor plan balances open-concept living with well-defined spaces. Off the foyer, you’ll find a flexible room that can serve as a formal dining space, playroom, office, or extra seating area, while the kitchen and family room anchor the home’s main level.
The kitchen features granite countertops, stainless steel appliances, a center island, breakfast nook, and stylish updates. The adjacent family room offers abundant natural light, a cozy fireplace, and access to the covered back porch—perfect for indoor-outdoor living. The oversized backyard provides plenty of room for gatherings, play, or future enhancements.
Upstairs, a versatile game room creates space for a playroom, home office, or workout area. The private primary suite includes a spacious walk-in closet and an ensuite bath with dual vanities, a soaking tub, and a separate shower. Secondary bedrooms share a full bath, and the upstairs laundry room includes built-in shelving for added storage.
This home has been meticulously upgraded with new shingles (2021), HVAC (2021), fresh interior paint (2024), upgraded tile flooring (2024), kitchen appliances, countertops, backsplash, cabinet paint, and epoxy garage flooring (2024).
Located in the highly desirable Avery Ranch community, residents enjoy resort-style amenities including multiple pools, parks, tennis & pickleball courts, and scenic hike & bike trails. Rutledge Elementary, the CapMetro Rail, Dell Children’s Hospital, and Brushy Creek Trail are just minutes away. Easy access to Hwy 183 puts The Domain and Austin’s Tech Corridor within a 15-minute drive.












