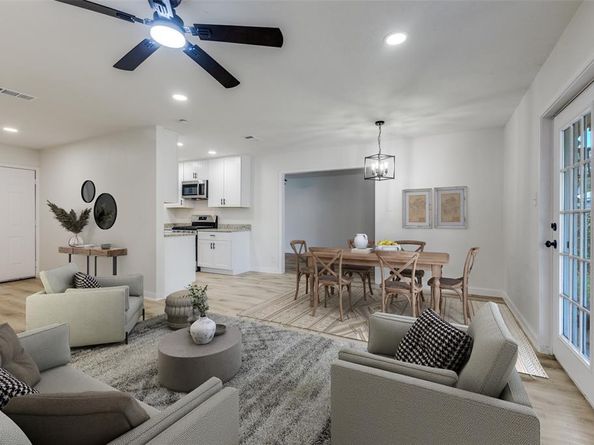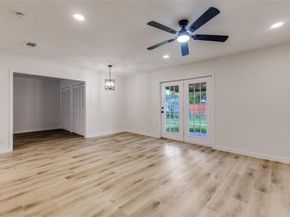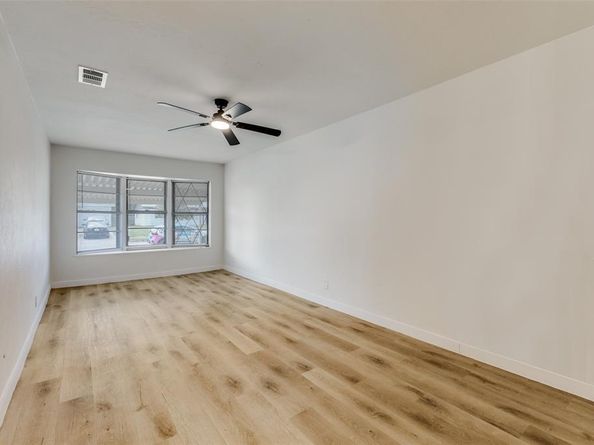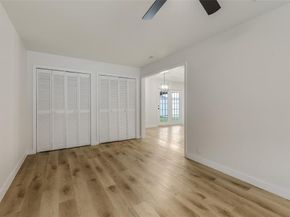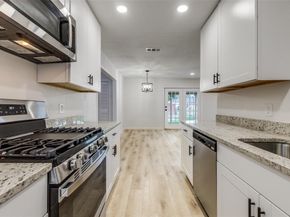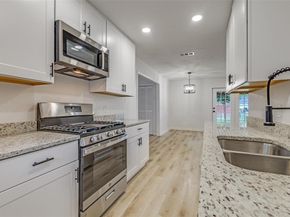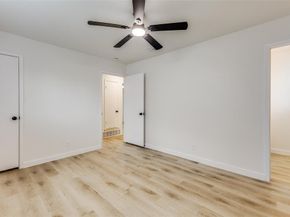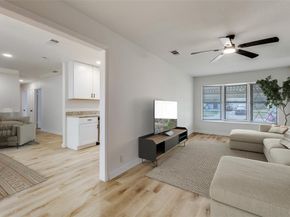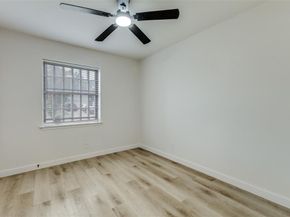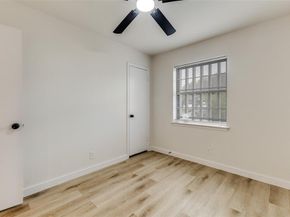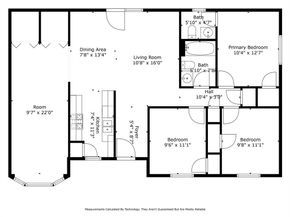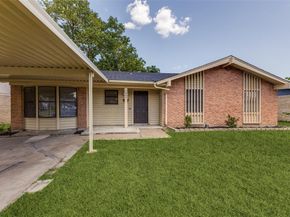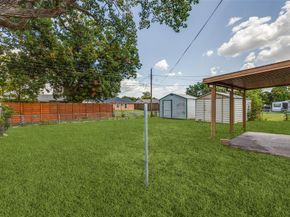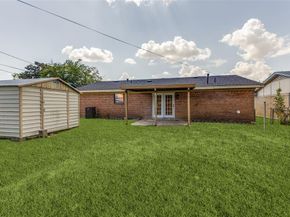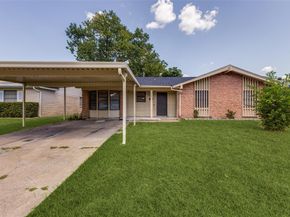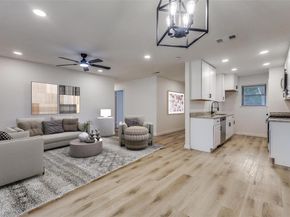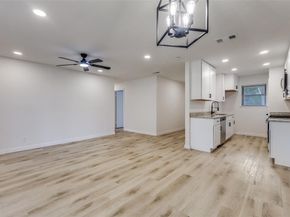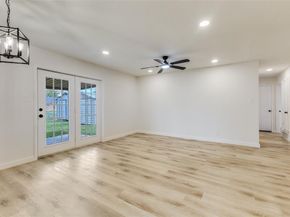100% financing available for qualified buyers with preferred lender
Welcome to 1442 Eastern Heights Drive in Mesquite—a beautifully renovated home that perfectly balances modern style with everyday comfort. Thoughtfully updated from top to bottom, this property offers true peace of mind with a brand-new roof, updated plumbing, complete foundation work, new flooring, designer paint, and quality finishes that make it completely move-in ready.
Step inside to an open, light-filled layout designed for both daily living and entertaining. Two spacious living areas provide flexibility for a formal sitting room, cozy family retreat, home office, or playroom. The fully updated kitchen is a standout with sleek granite countertops, stylish cabinetry, and upgraded fixtures—ideal for casual meals or hosting friends and family.
All three bedrooms are generously sized with ample closet space, bathrooms feature modern vanities, updated flooring and fixtures, adding to its crisp, clean design. Every detail has been addressed so you can simply unpack and enjoy your new home—no projects required.
Outside, a large backyard invites endless possibilities. From weekend barbecues and gardening to pets and play, this outdoor space is ready to bring your vision to life. There’s plenty of room to add a patio, fire pit, or even a future pool, making it the perfect extension of your living space.
Centrally located in the heart of Mesquite, the home offers quick access to highways, shopping, dining, schools, and parks. Commuting to Dallas and surrounding areas is easy, while enjoying the convenience of everything nearby. This desirable location combines suburban charm with big-city accessibility.
This home combines modern upgrades, functional space, and an unbeatable location—all at exceptional value.
Full list of updates available in the Transaction Desk or by request. See the virtual Matterport tour for a complete walk-through.












