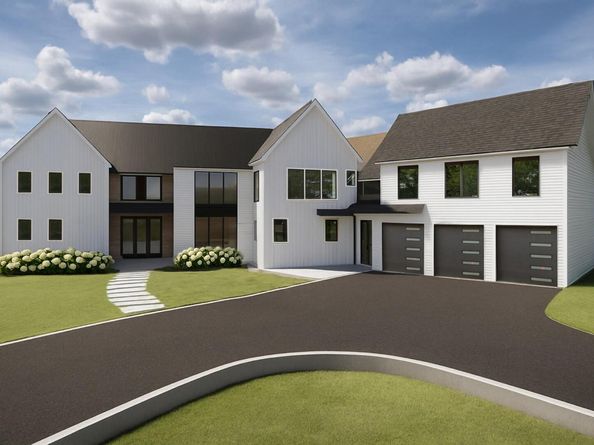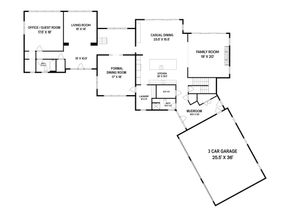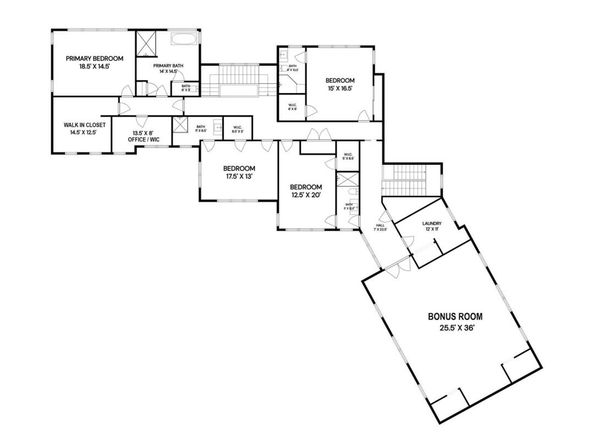Welcome to this sleek, modern farmhouse masterpiece where refined design meets everyday functionality. Newly constructed with clean architectural lines and timeless finishes, this home delivers a rare combination of style, space, and sophistication. Hard to find and thoughtfully designed, it offers everything today’s discerning buyer is looking for—and more. Soaring 10-foot ceilings on the first floor and 9-foot ceilings throughout the rest of the home, combined with floor-to-ceiling windows, create a light-filled, airy atmosphere. Oversized rooms provide a sense of openness and grandeur rarely found, while allowing for effortless entertaining and everyday comfort. Wide-plank white oak flooring, a dramatic floating staircase, and designer fixtures offer a sophisticated, minimalist aesthetic that feels both warm and elevated. The heart of the home is a sleek chef’s kitchen with a waterfall quartz island, European-style custom cabinetry, and high-performance appliances—perfectly suited for modern living. A finished bonus room provides flexible space ideal for a playroom, golf simulator, movie theater, or home studio. The expansive unfinished lower level invites endless possibilities, including a gym, wine cellar, or additional living space tailored to your vision. Outside, the completely flat and oversized backyard offers a rare opportunity to create the outdoor oasis of your dreams—with room for a pool, full outdoor kitchen, sports court, and more. If you can dream it, there’s space for it. With radiant heated floors throughout, smart-home prewiring, and high-efficiency systems, this home blends form and function in a setting designed to inspire.
Modern luxury at its finest—comfortable, flexible, and truly one-of-a-kind.














