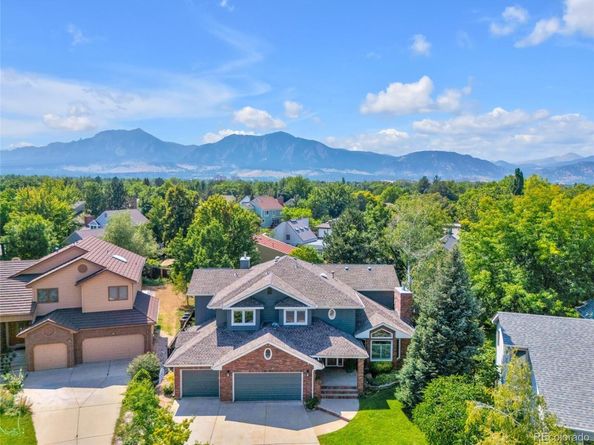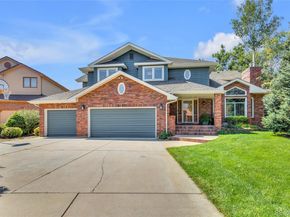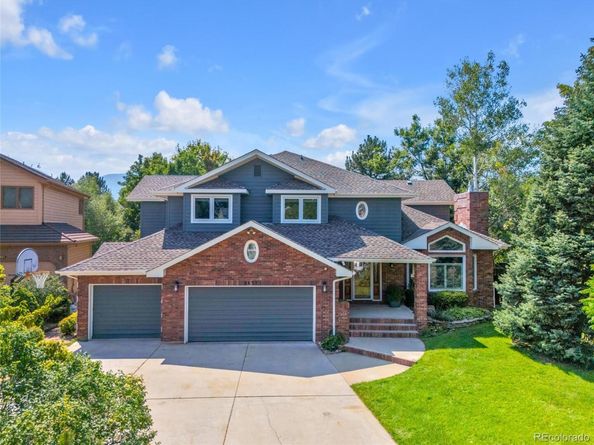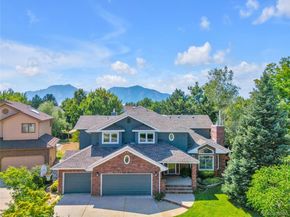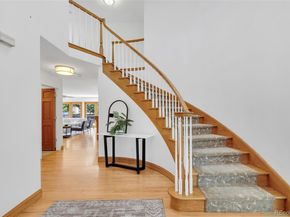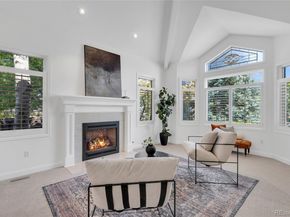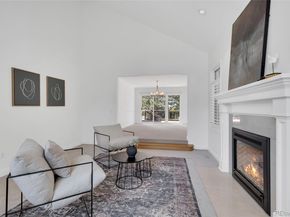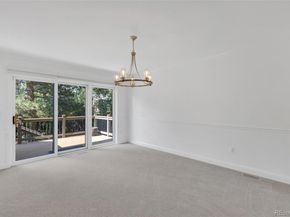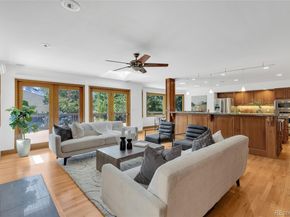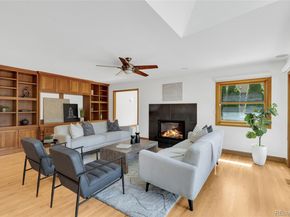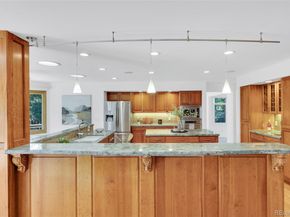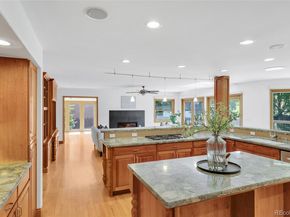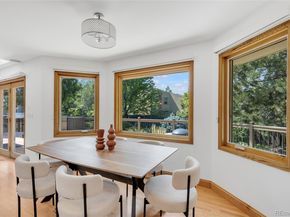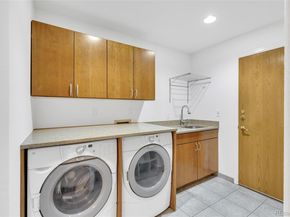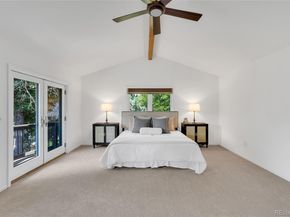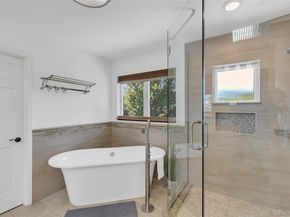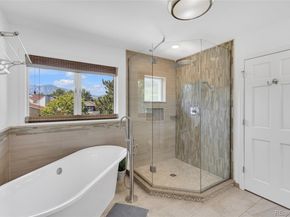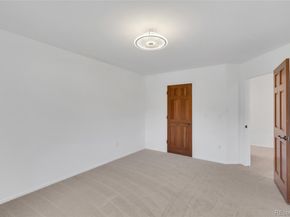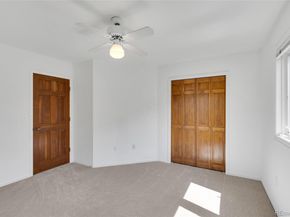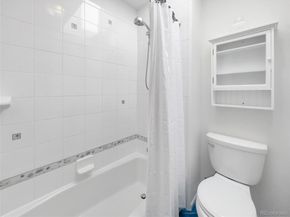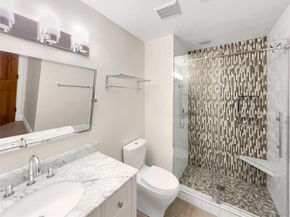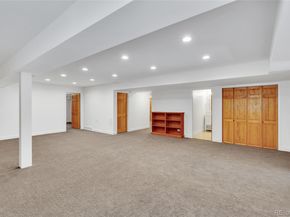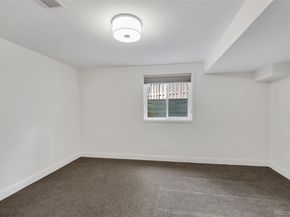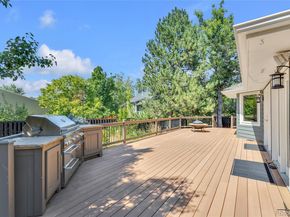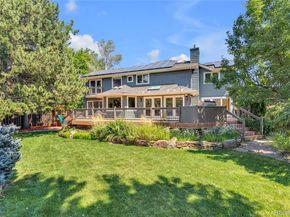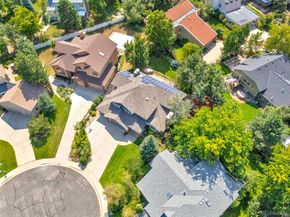Set in East Boulder’s coveted Arapahoe Ridge, this 6-bedroom, 4-bath home combines space, style, and location. Positioned on nearly ¼ acre at the end of a quiet cul-de-sac, the 3,245 sq ft property also offers a fully finished 1,891SF basement. Inside, a dramatic entry gives way to hardwood floors, a formal dining room, and an open kitchen with eat-in seating. The bright living room, complete with a gas fireplace, opens to a west-facing deck where a built-in gas grill, composite back patio deck, fire pit wired, outdoor speakers, and kids’ play structure create the perfect outdoor living space framed by perennial gardens. The upper-level hosts four large bedrooms, including a stunning primary suite with a Juliette balcony and breathtaking Boulder Flatirons views. The spa-like en-suite bath boasts radiant heated floors, soaking tub, and dual vanities. The second, third, and fourth bedrooms are generously sized for the age of the home and offer ample closet storage. The finished basement provides incredible flexibility with a versatile recreation room, two additional bedrooms (1 is non-conforming), and bonus space ideal for a media room or home gym. Practical updates enhance peace of mind and efficiency, including a radon mitigation system, EV charging station in the oversized garage, and custom-designed, fully paid-off solar panels. Recent updates include new carpet and fresh paint throughout. The location is unbeatable — close to schools, Flatirons Golf Course, parks, trails, and Boulder favorites like Blackbelly and OZO Coffee. You can move in now and be ready to experience Boulder living at its finest!












