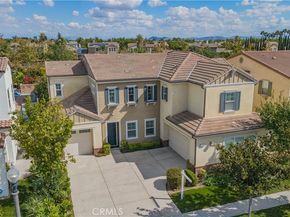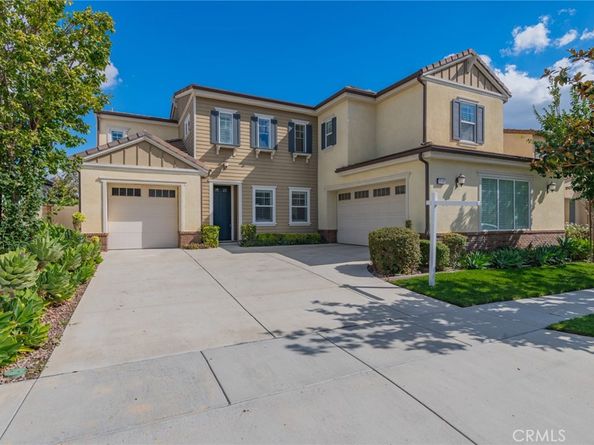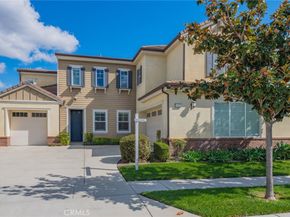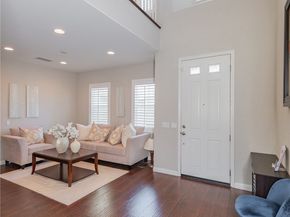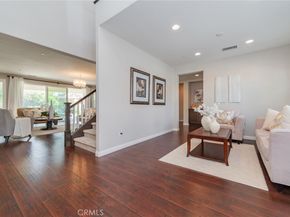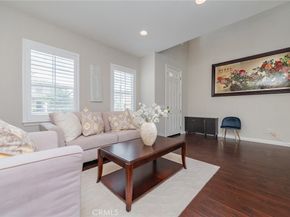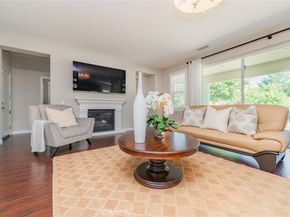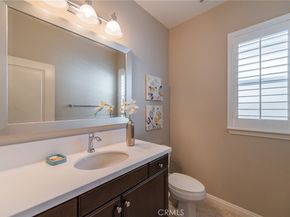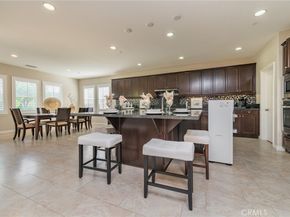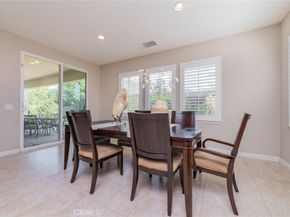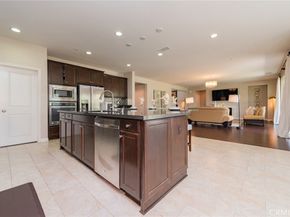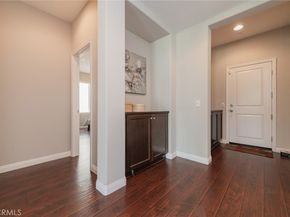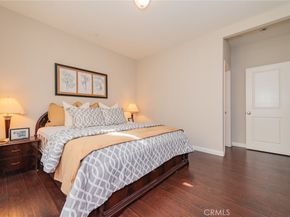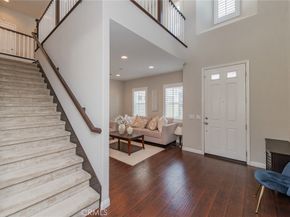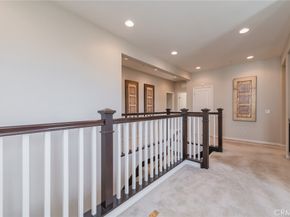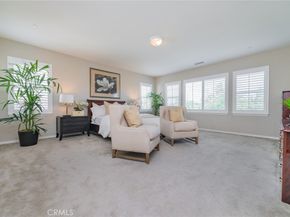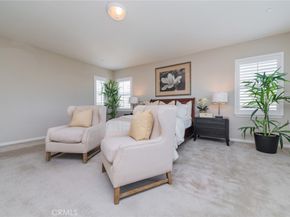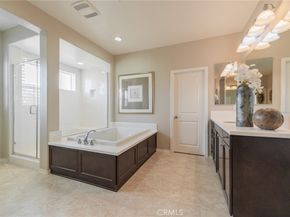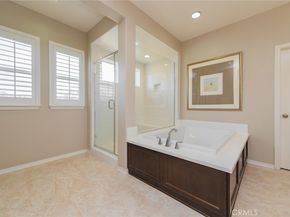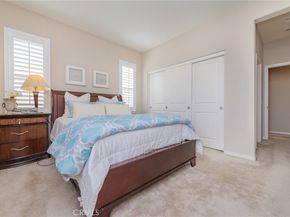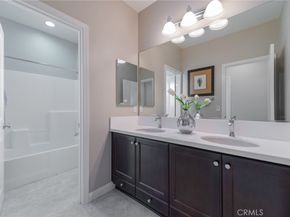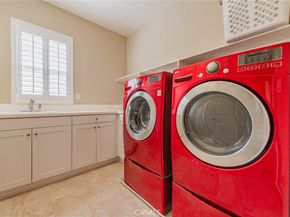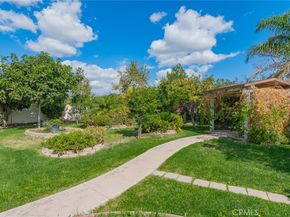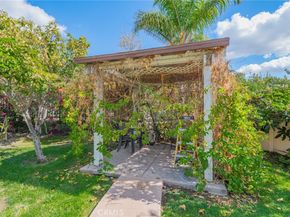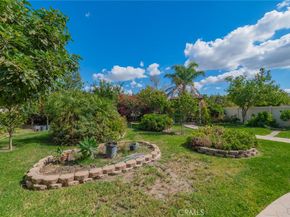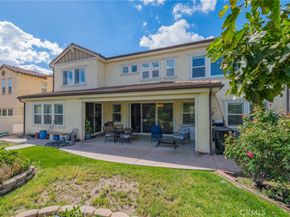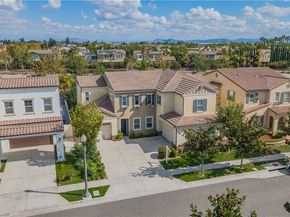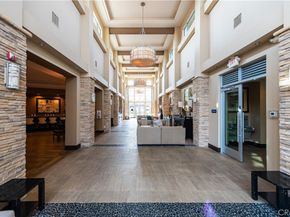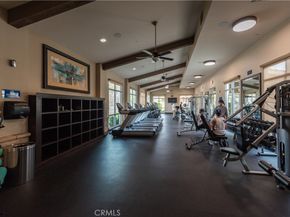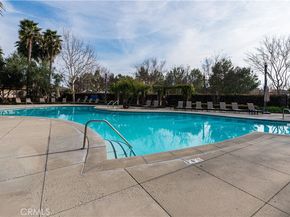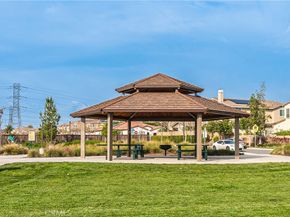WELCOME TO 14349 GUILFORD AVE CHINO. A 2014 newer home in the highly sought-after College Park community in Chino. LARGER LOT SIZE :8,799 SQ FT .Property Tax 1.35%. The neighborhood is beautifully landscaped, safe, quiet, and well-established—often referred to as the “Beverly Hills of Chino”! This property is one of the largest floor plans in the community, with no rear neighbors. The home has been very well maintained and is almost indistinguishable from a brand-new home. Except for the kitchen, the entire first floor features laminate flooring, and the whole house is fitted with plantation shutters and recessed lights. 3-car garage, with one garage completely separate—perfect potential to be converted into a private suite with its own entrance! The entryway features a nearly 20-foot-high ceiling, showcasing grandeur and comfort. On the first floor, there is a bedroom suite ideal for guests or elderly family members, plus an office and a half bathroom. The open-concept kitchen, family room, and formal dining room create a spacious, convenient, and elegant living space. Upstairs, you’ll find four bedrooms, three full bathrooms, a laundry room, and a loft. The east-facing master suite takes up nearly half the floor, with a luxurious bathroom, a walk-in closet, and a large shower. The backyard is square and well designed, featuring 10+ varieties of fruit trees—your own private orchard full of life! Examples include peach, fig, lemon, jujube, dragon fruit, and more. Just a 2-minute walk to a Olympic Park with 2 tennis courts, a basketball court, playgrounds, open lawns, and views of the snow-capped mountains. Only a 5-minute walk to the resort-style clubhouse, which offers two oversized swimming pools, a gym, game room, and more! Don't miss your dream home!!!












