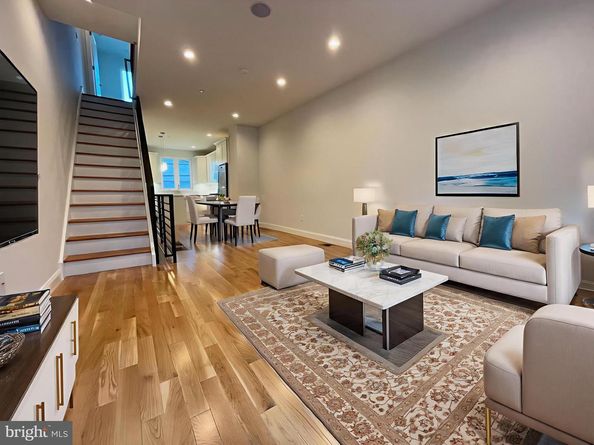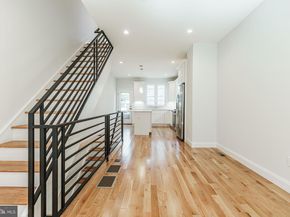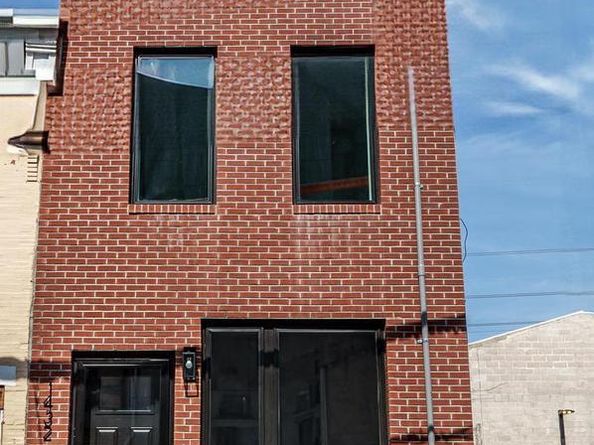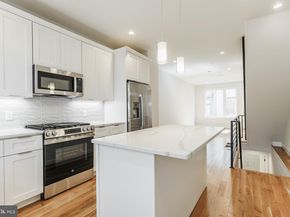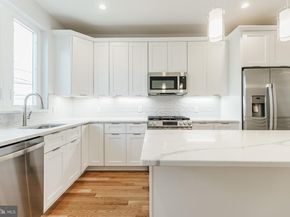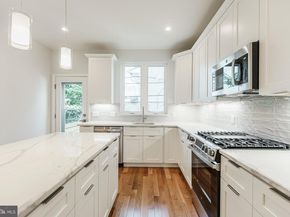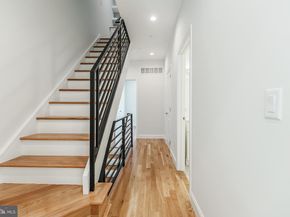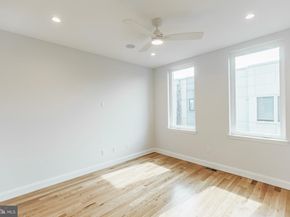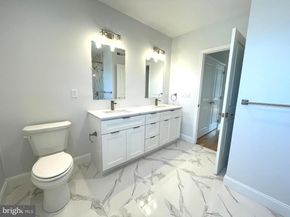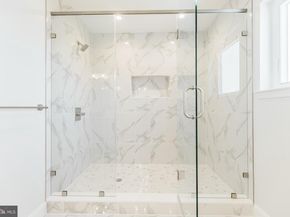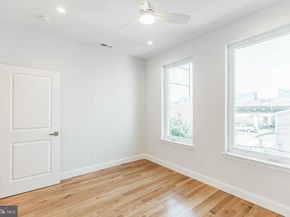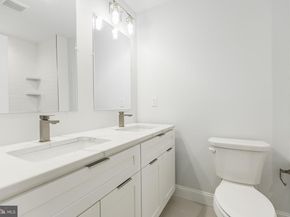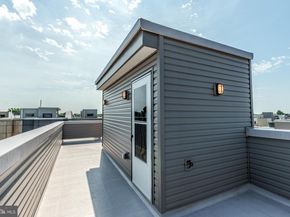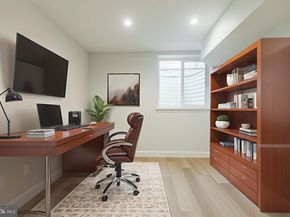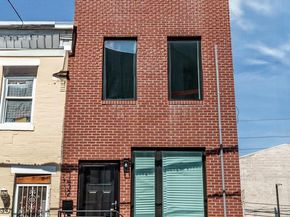The Best of the Best!
Welcome to 1432 S Taylor St, where modern luxury living is redefined in this newly constructed masterpiece by a high-end boutique builder. This home is a testament to meticulous attention to detail and complementary design choices. As you explore this pristine, light-filled four-bedroom, three-bathroom residence, you'll notice the handsome brick façade, oversized windows, and high ceilings that contribute to its appeal.
The home features solid Oak Armstrong hardwood floors adding elegance throughout. The kitchen and bathrooms are stunning, with designer touches that elevate their appeal. Each bedroom offers generous space and light, providing perfect relaxation spots. Designer lighting illuminates the entire home, and the finished lower level can serve as a fourth bedroom, an in-law suite, media room, work-from-home office or a fitness/yoga room. The expansive roof deck offers breathtaking 360-degree views including the entire Center-City skyline.
On the first level, the open floor plan welcomes you into a spacious living room and dining room, characterized by large windows, soaring ceilings, and hardwood floors. The eat-in kitchen is a culinary delight with 42-inch self-close cabinets, quartz countertops, a designer backsplash, a GE stainless steel appliance package, plus an expansive quartz center island with cabinetry below and designer lighting above. A rear door opens to a sizable rear patio with new fencing, perfect for dining al fresco.
Ascending the solid oak staircase with a custom iron railing to the second level, you'll find two sizable bedrooms, both with high ceilings, hardwood floors, large floor-to-ceiling windows, and ample closet space. The guest spa bath features double sinks, designer tiles, and elegant lighting. A laundry room is conveniently located on this level.
The private master suite is a sanctuary of comfort and style on the next level. The generous bedroom is flooded with light from floor-to-ceiling windows and complemented by a wall of deep closets. The master bath, the size of an average bedroom, includes a 60-inch quartz vanity with double sinks, porcelain tiles, and a frameless glass walk-in shower. Adjacent to the master suite, a hall area features a 70-inch buffet station with cabinetry, quartz countertops, a deep sink, a stainless-steel beverage refrigerator, and built-in shelving with a designer backsplash. This area provides direct access to the expansive roof deck, with views, views, views, and equipped with electric, water, and under-mount lighting.
The completely finished lower level offers versatile space for various uses, featuring wide plank flooring and ample storage. An additional spa bath with a frameless glass shower completes this level.
Additional amenities include recessed LED lighting and built-in speakers, 200 Amp electrical service, 2-zone HVAC and a large Pex manifold. Don't miss the opportunity to experience this stunning and visually pleasing home with an approved tax abatement. Schedule your appointment today to explore 1432 S Taylor Street, where luxury meets functionality. It's easy to show and guaranteed to impress.












