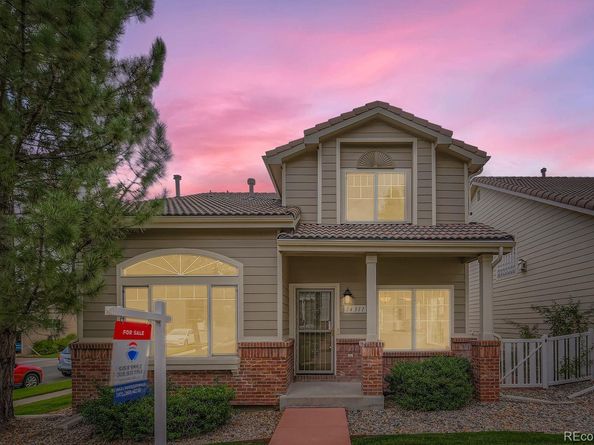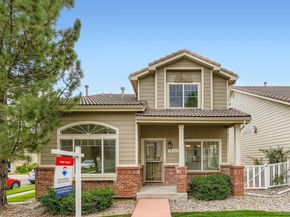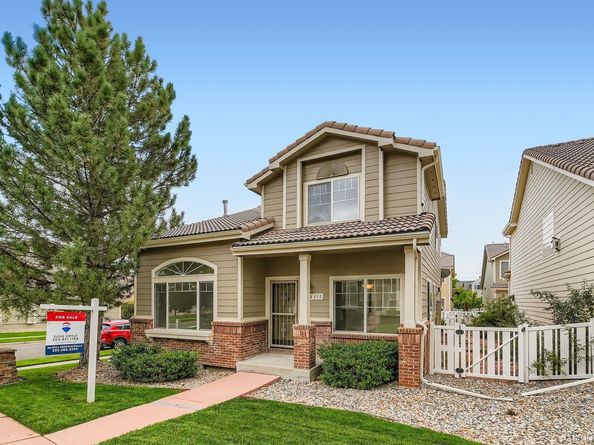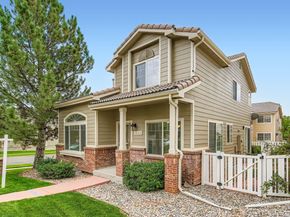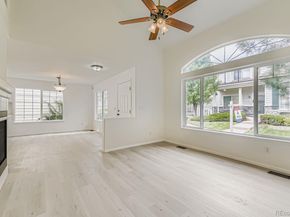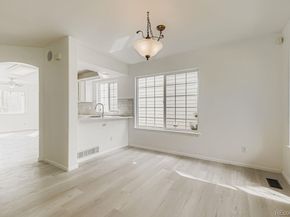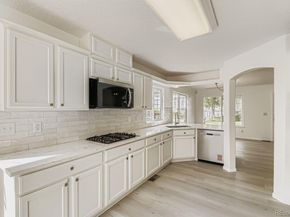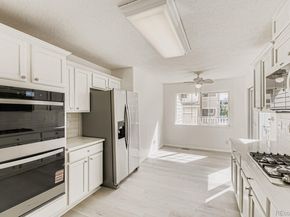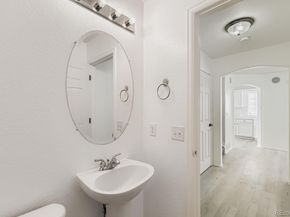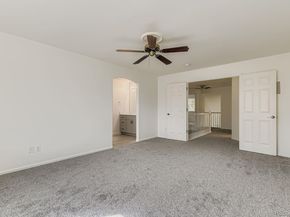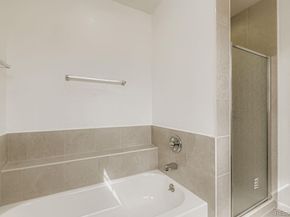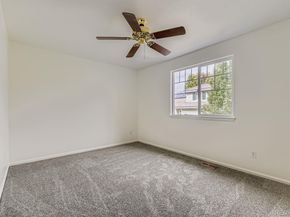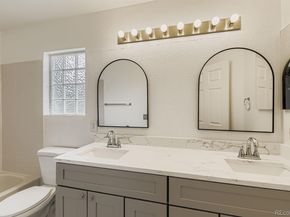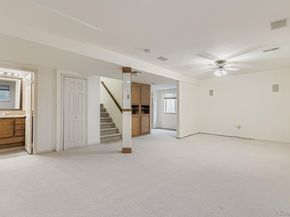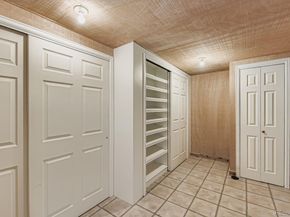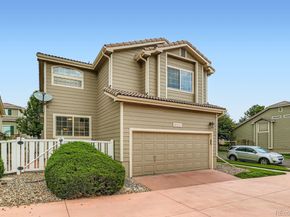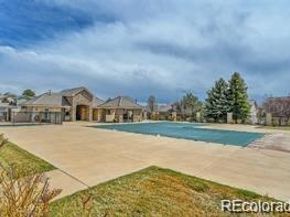Discover this beautifully maintained patio home in the highly sought-after Cottages at The Broadlands! From the moment you arrive, the charming covered front porch sets the tone for the warm and inviting interior. Inside, you’ll find a light-filled, open layout featuring soaring vaulted ceilings, fresh paint on the main & upper level, and brand-new luxury vinyl plank flooring & new carpet that seamlessly ties the living spaces together. The main level offers both versatility and comfort. A formal living room with a cozy two-sided fireplace flows into the dining room—perfect for hosting gatherings—while the sunny eat-in kitchen is a chef’s delight. Recently updated, the kitchen boasts sleek Quartz countertops, brand-new stainless steel appliances, abundant wood cabinetry, & a gourmet layout designed for both functionality & style. Sliding glass doors open directly to a private, fenced patio oasis, perfect for entertaining, relaxing, or creating your dream container garden. Upstairs, the spacious primary suite provides a true retreat w/ a walk-in closet & a beautifully refreshed en-suite bath featuring new cabinets andquartz counters. Thoughtfully separated from the two secondary bedrooms and full bath, the primary suite offers comfort and privacy. The finished basement adds valuable living space with a large recreation room that can easily serve as a home office, gym, creative studio, or even a fourth bedroom. Beyond the home itself, residents of The Broadlands enjoy resort-style amenities, including 2 sparkling community pools, parks, and walking paths. The location offers unmatched convenience—just 20 minutes to Denver or Boulder, and 30 minutes to DIA. Everyday destinations like Plaster Reservoir,The Broadlands Golf Course,the rec center,Le Peep Restaurant, shopping, trails, 2 Broomfield recreation centers, and top-rated schools are all just a short stroll or drive away. This home is a perfect blend of low-maintenance living, modern updates, & community lifestyle.












