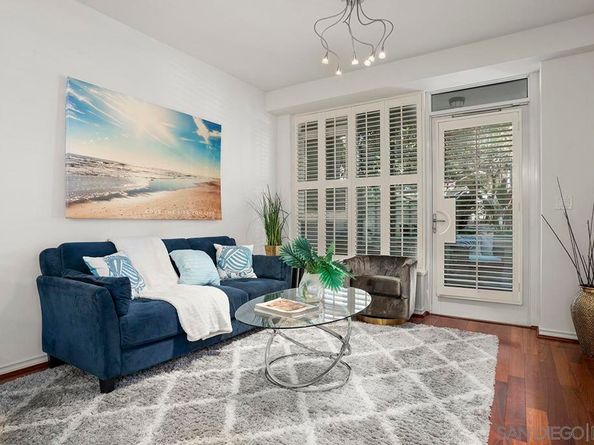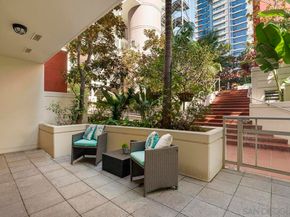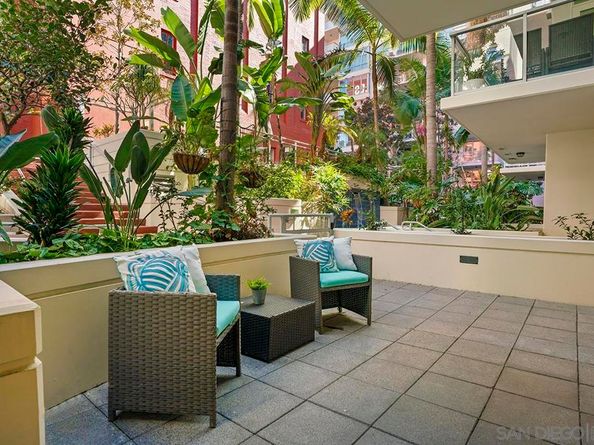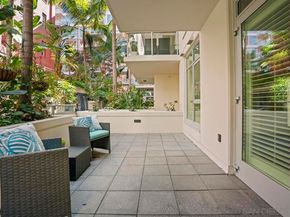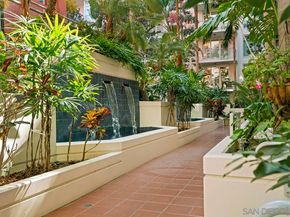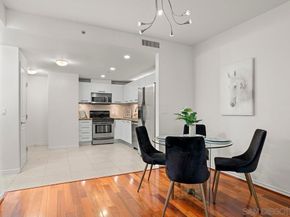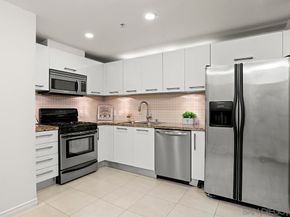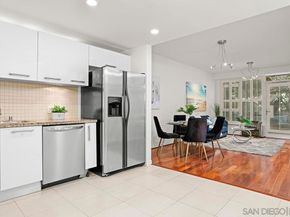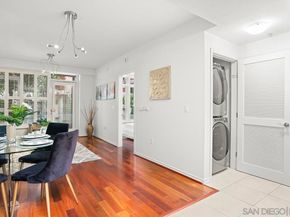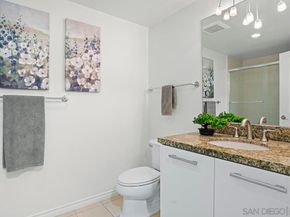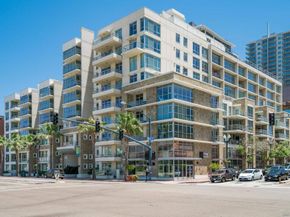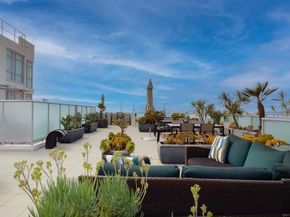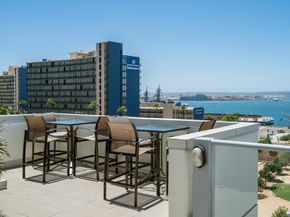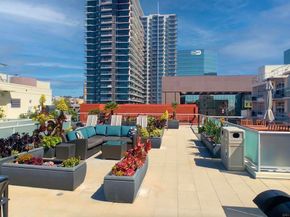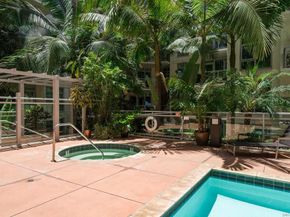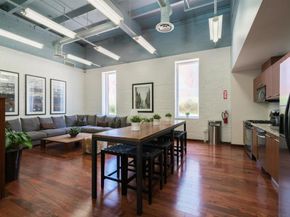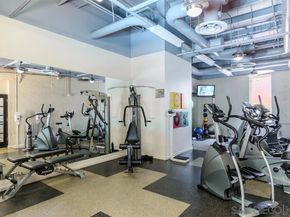The Little Italy iconic lifestyle can be had at Breeza, where urban energy converge in one of Downtown's most coveted neighborhoods. This rare ground-floor corner residence is one of the very few with storage and one of only nine courtyard units, offering a unique blend of tranquility and convenience with just one shared wall. Step outside to your huge, tropical-like patio, a serene retreat surrounded by lush landscaping and a calming waterfall—perfect for relaxing, entertaining, or enjoying San Diego’s year-round weather. Inside, the home features engineered wood floors, wooden shutters, and a spacious living area. The open-concept kitchen is complete with stainless appliances, granite countertops, a tile backsplash, and under-cabinet and recessed lighting. Freshly painted walls, chic light fixtures, a brand-new top-tier washer/dryer, a secured parking space plus rare storage cage add to the home’s modern, move-in-ready appeal. Located in the heart of Little Italy, Breeza places you steps away from world-class dining, boutique shopping, and vibrant cultural events. Don’t miss this opportunity to own a piece of San Diego’s most dynamic neighborhood—where charm, convenience, and urban energy come together. Experience the best of Breeza, perfectly situated in the heart of Little Italy! This prime location offers an array of shops, top-tier restaurants, a vibrant weekly Farmers Market, and a calendar full of art and community events. Residents enjoy an array of amenities, including a pool, spa, gorgeous courtyard, fitness center, entertainment room, office space, and bike storage. Best of all, soak in breathtaking western views from the expansive rooftop deck—an unbeatable spot to take in the sunset. At Breeza, every detail comes together for a truly elevated living experience!












