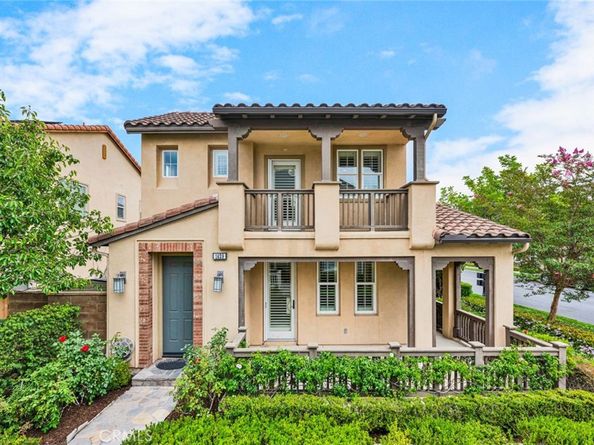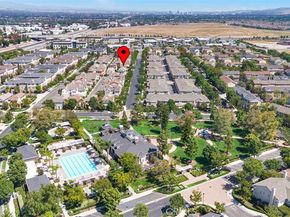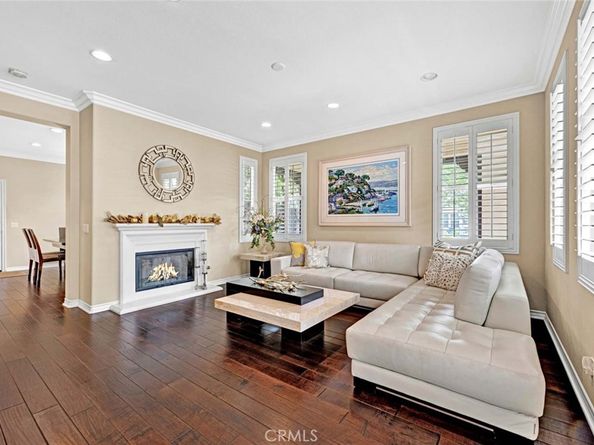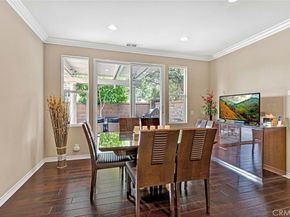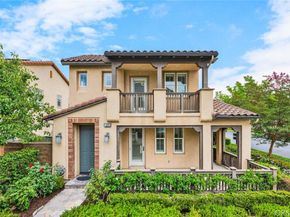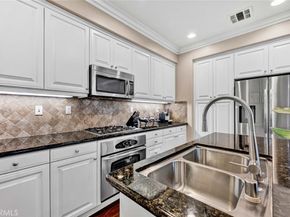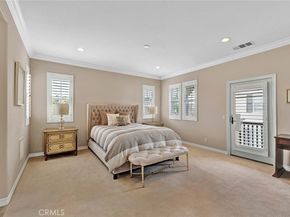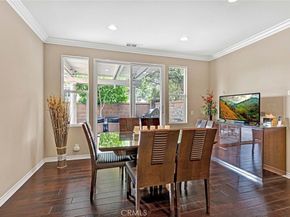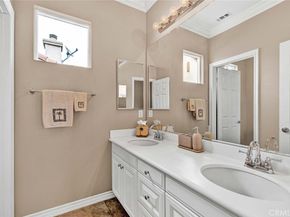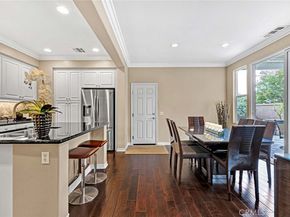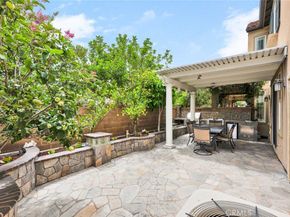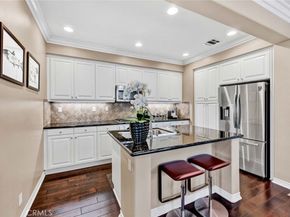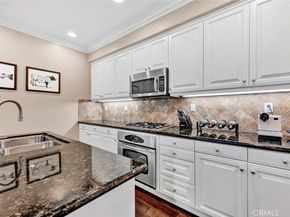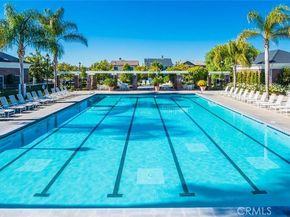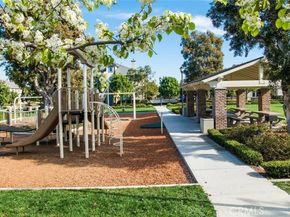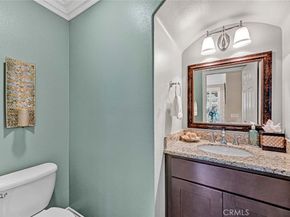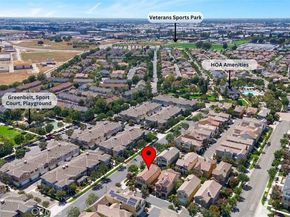Welcome to 1429 Georgia Street, a Move-In Ready Home Located on a Corner Lot in the Highly Sought After Columbus Square Community of Tustin Legacy. This Dream Home Showcases Three Bedrooms, Two and a Half Bathrooms, Hardwood Floors, Crown Moulding, Dual Pane Windows, Plantation Shutters, and an Abundance of Natural Light Throughout. The Spacious Living Room Enjoys a Cozy Fireplace and Porch Access. The Kitchen Boasts Granite Counters, Island with Seating, Stainless Steel Appliances, and Opens Directly to the Dining Room with Backyard Access, Perfect for Entertaining. The Expansive Master Suite Showcases a Private Balcony and Ensuite Bathroom with Dual Vanities, Walk-In Closet, Walk-In Shower, and Separate Tub. The Laundry Room is Conveniently Located Upstairs with a Sink and Built-In Cabinets. The Low Maintenance Private Backyard Features a Beautiful Flagstone Patio, Fruit Trees (Orange, Lemon, Lime, Avocado, Apple, and Fig), Pergola, and Outdoor Kitchen with Built-In BBQ, New Mini Fridge, and Sink. Direct Access Two Car Garage. HOA Amenities Include a Community Pool, Jacuzzi, Clubhouse, Gym, Greenbelts, Playground, and Sports Courts. Award Winning Tustin Unified Schools: Legacy Magnet Academy and Heritage Elementary. Walk to the Village at Tustin Legacy with Numerous Shops/Restaurants, Hoag Urgent Care, and Veterans Sports Park. Short Drive to the District and Irvine/Tustin Marketplace, Two Costcos, Whole Foods, Amazon Fresh, 5/55/405 Freeways, and 261/241/133 Toll Roads. 1429 Georgia Street is a Must See!












