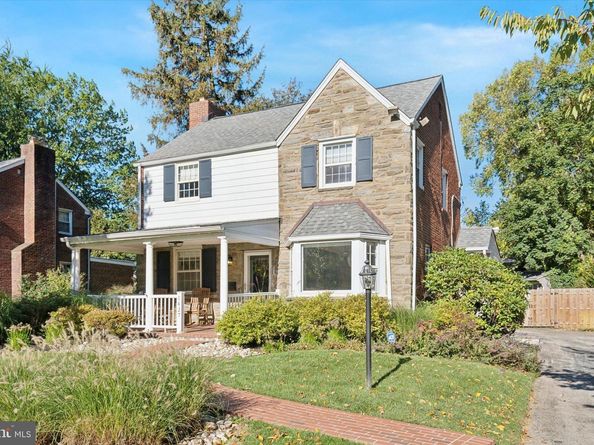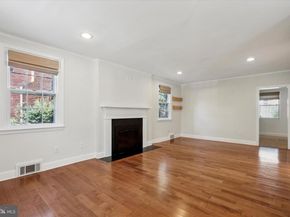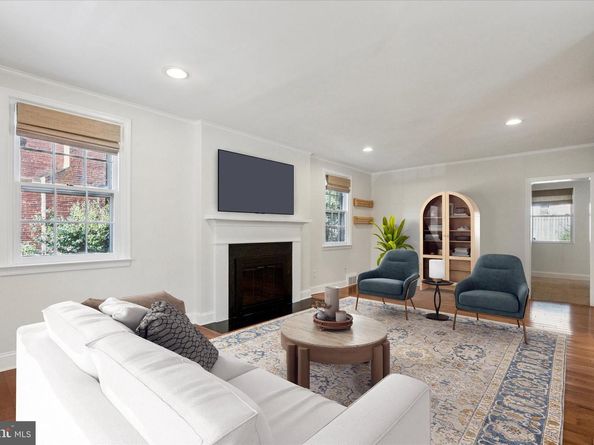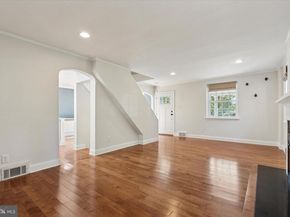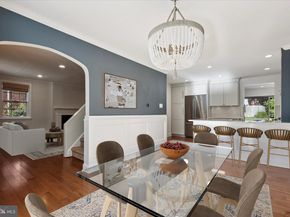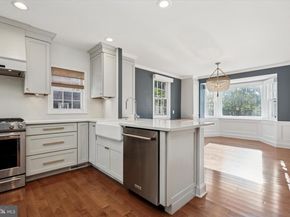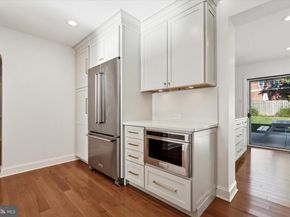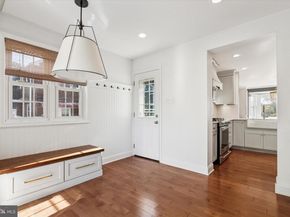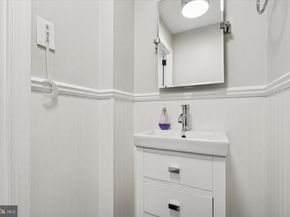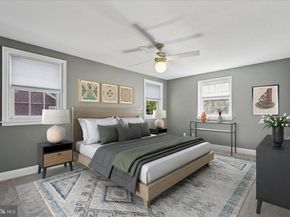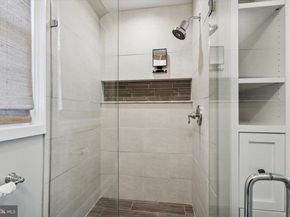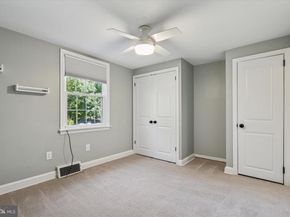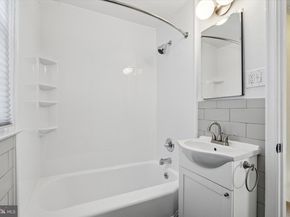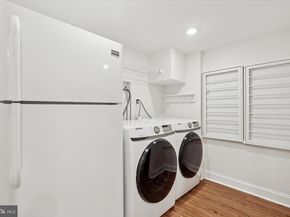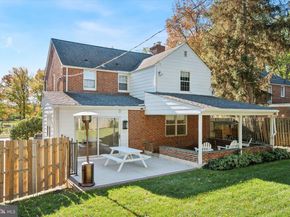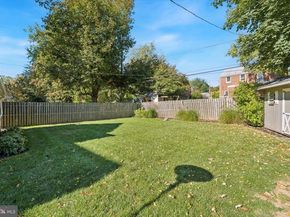Welcome to 1427 Sussex Road, Wynnewood, PA. This beautifully updated colonial is tucked on a quiet, tree-lined street in the heart of the highly desirable Lower Merion Township, directly across from scenic South Ardmore Park. This classic Main Line residence blends timeless architectural charm with thoughtful modern updates, offering the perfect balance of character, comfort, and convenience. A charming covered front porch welcomes you to the home and provides the perfect spot to relax while enjoying peaceful park views. Step inside to a gracious center-hall foyer that opens to sunlit, elegantly proportioned living spaces enhanced by gleaming hardwood floors, crown molding, and a neutral designer palette. The spacious living room features a wood-burning fireplace, while the adjoining dining room, highlighted by a large picture window and custom built-ins, provides an ideal setting for both everyday meals and festive gatherings. The updated kitchen is a true highlight, featuring stainless steel appliances, quartz countertops, custom cabinetry, and a breakfast bar perfect for casual dining. The kitchen opens to a bright breakfast room complete with a coffee bar, wine refrigerator, and built-in cabinetry for additional storage, creating a seamless and inviting space for entertaining and daily living. A comfortable family room, powder room, and convenient mudroom complete the main level. Upstairs, the primary suite offers a peaceful retreat featuring a renovated en-suite bath. Two additional well-sized bedrooms, a fourth bedroom ideal for a nursery or office, and a stylish hall bath complete this level. The finished lower level provides valuable bonus living space that is perfect for a playroom, gym, or media room. This level also includes a powder room, laundry area, and generous storage. Outside, enjoy beautifully landscaped grounds, a covered back patio ideal for outdoor dining and entertaining, and a level backyard. Situated directly across from beloved South Ardmore Park, residents can enjoy playgrounds, tennis courts, walking paths, and open green space just steps from their front door. Located in the award-winning Lower Merion School District, and just minutes from Suburban Square, the Wynnewood Train Station, and major commuter routes, this move-in ready home captures the very best of Main Line living. 1427 Sussex Road offers the perfect blend of classic elegance, modern convenience, and an unbeatable park-side location in one of Wynnewood’s most sought-after neighborhoods.












