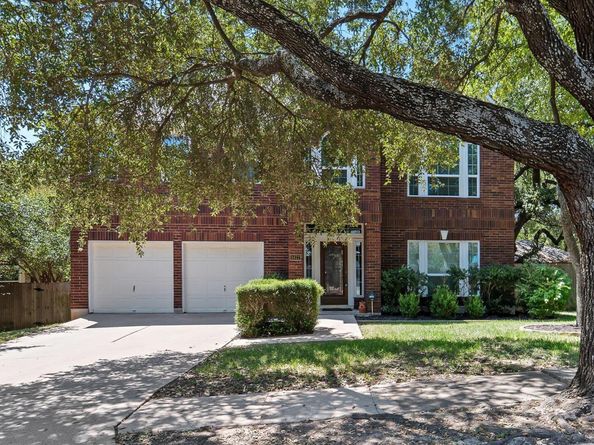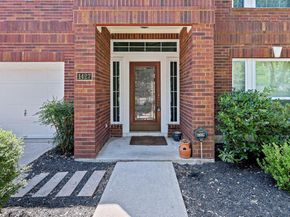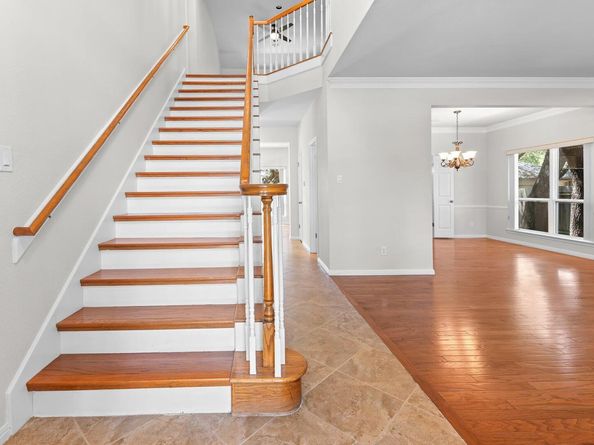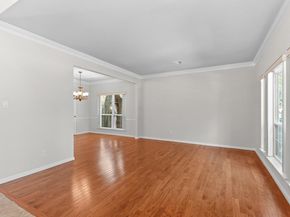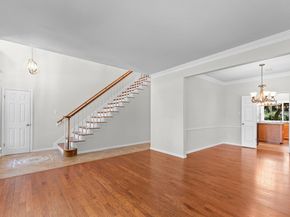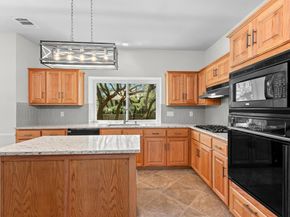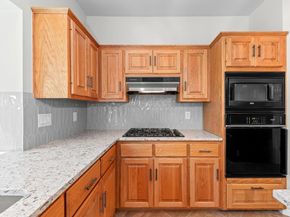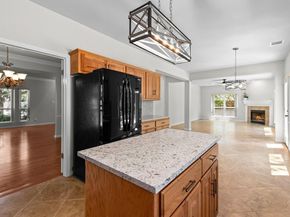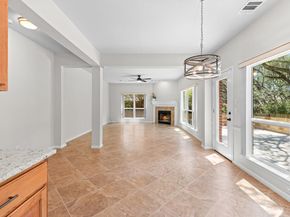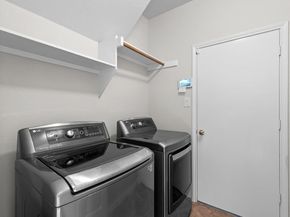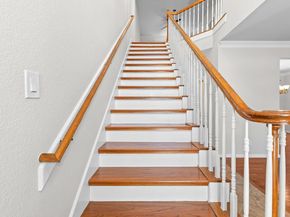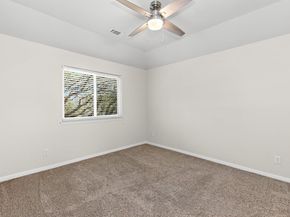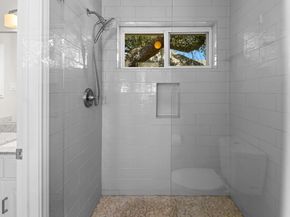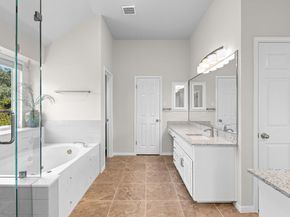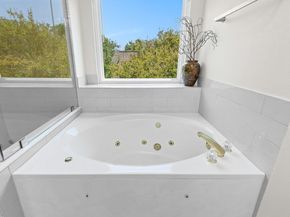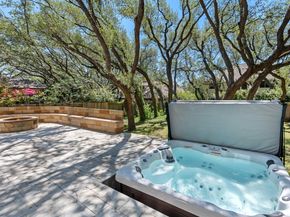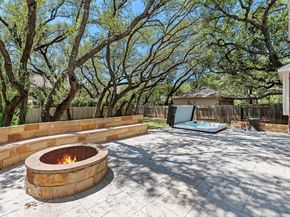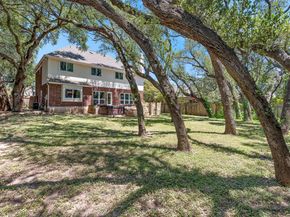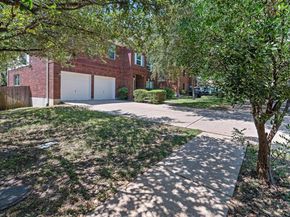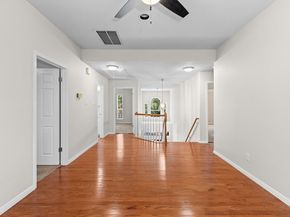Welcome to 1427 Dapplegrey Lane, nestled in the beautiful Scofield Farms community! This charming 4-bedroom, 2.5-bath home is designed for both comfort and entertaining, offering three versatile living areas that can be tailored to fit your lifestyle—whether you need a formal living room, cozy family space, or a game/media room. Step outside and fall in love with your own private backyard retreat. A custom stone deck with built-in firepit and relaxing hot tub sets the stage for unforgettable evenings with family and friends. The yard is truly special, featuring over 20 mature trees that provide shade, beauty, and a tranquil, park-like atmosphere that’s rare to find in the city. Inside, the spacious layout flows naturally with abundant natural light. The kitchen opens into one of the living areas, making it easy to host gatherings while still being part of the conversation. Upstairs, the additional living spaces offer flexibility—perfect for a playroom, office, or lounge. Each bedroom is generously sized, giving everyone their own comfortable retreat. Located in one of North Austin’s most convenient neighborhoods, you’ll be just minutes from major employers, shopping at The Domain, restaurants, entertainment, and quick access to Mopac, I-35, and Hwy 183. Scofield Farms also offers nearby parks, trails, and community charm that make it a wonderful place to call home. During the last four years a roof has been done, interior paint, exterior paint, windows replaced, updated kitchen with granite counters, new hardware and oak cabinets, updated bathrooms with granite and double shower and larger shower in main. and the beautiful stone deck with firepit and hot tub. 1427 Dapplegrey Lane is more than a house—it’s a lifestyle. Come experience it for yourself! 1427 Dapplegrey Lane is more than a house—it’s a lifestyle. Come experience it for yourself!












