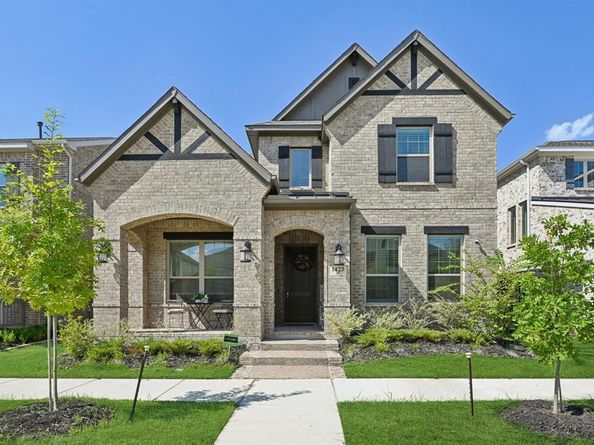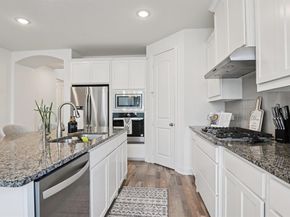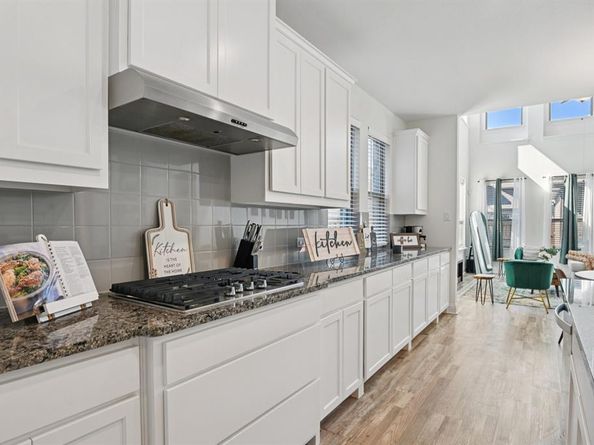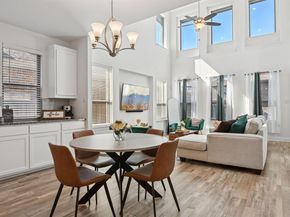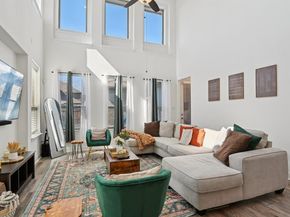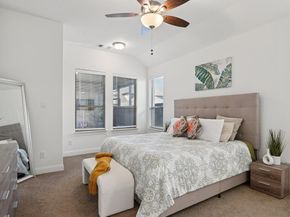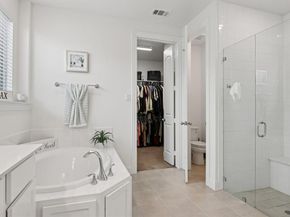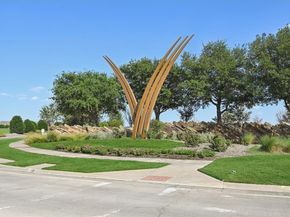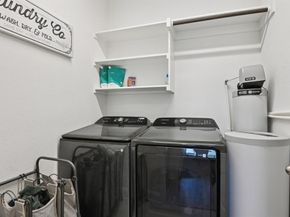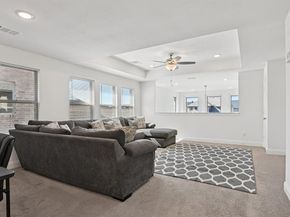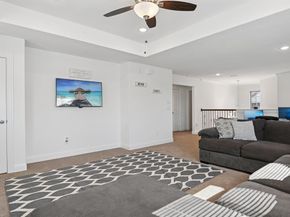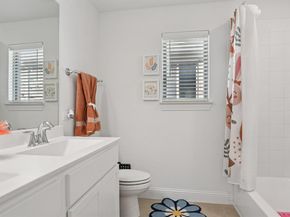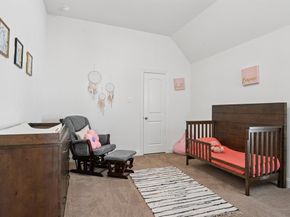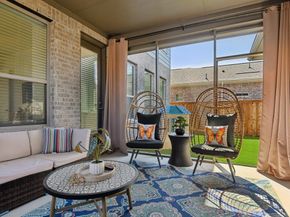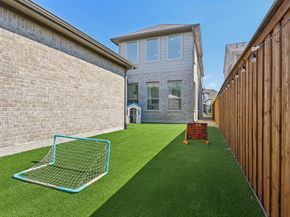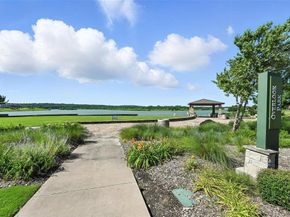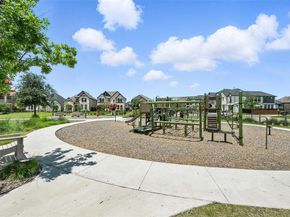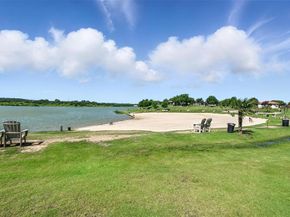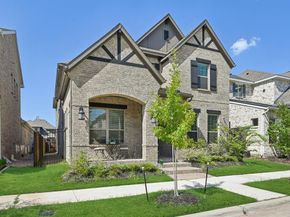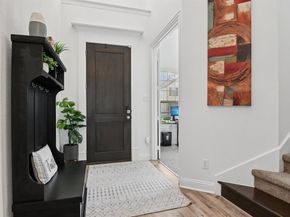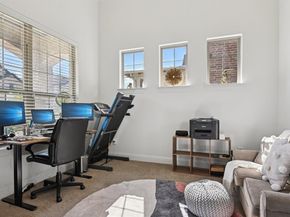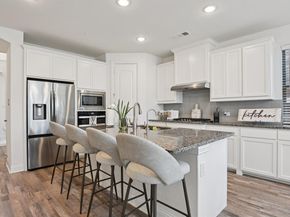Rates Are Dropping. Price Is Improved. Get HOME for the Holidays!
Motivated Sellers = Your Keys to a Luxury Viridian Dream Home..
Rare find with upgrades you won't find @ this price. This upgraded gem in the heart of Viridian, one of DFW’s most sought-after master-planned communities, is ready to welcome you home just in time for the holidays.
From the moment you arrive, the charming curb appeal, grand covered porch, and soaring ceilings set the tone for elevated living. Step inside to discover sun-drenched spaces, premium flooring, and a layout that blends comfort with sophistication. The dedicated home office is ideal for remote work, and the whole-home water filtration system adds peace of mind and long-term value.
The chef-inspired kitchen is the heart of the home, featuring: Sleek stainless-steel appliances, A massive island with bar seating , Abundant prep space with Seamless flow into the dining and living areas.
Whether you're hosting festive gatherings or enjoying quiet nights in, this space is built for connection and celebration.
Retreat to your resort-style primary suite, complete with:A spa-inspired ensuite, Deep soaking tub, Walk-in shower, Spacious closet for your seasonal wardrobe Upstairs, you'll find two generous bedrooms, a full bath, and a versatile bonus room, perfect for play, creativity, or winding down. Outside, enjoy your screened-in covered patio for bug-free evenings under the Texas stars, and a lush turf lawn that means:No mowing, Fewer pests and more time to relax while the kids and pets play freely.
Living in Viridian means more than just a beautiful home; it’s a lifestyle. Enjoy access to: Resort-style pools, Scenic lakes and beaches, Miles of trails, parks and year-round community events.
All just minutes from I-30, Globe Life Field, Six Flags, and AT&T Stadium. Don’t miss this opportunity..homes like this don’t stay hidden forever.
Call today and unwrap your future in Viridian.












