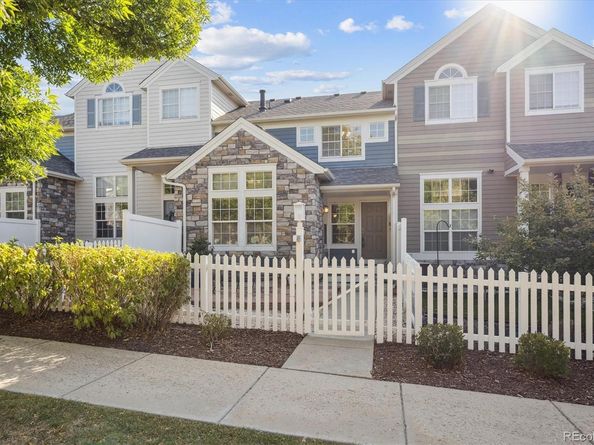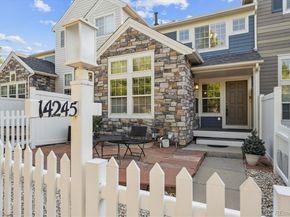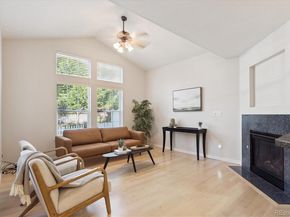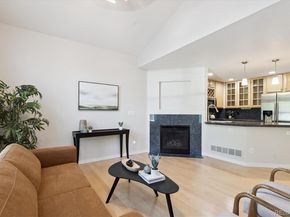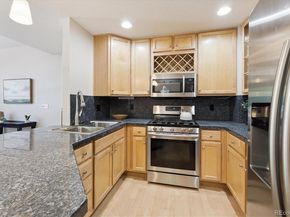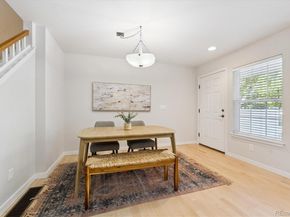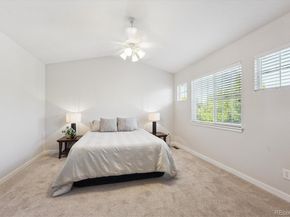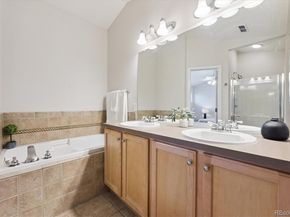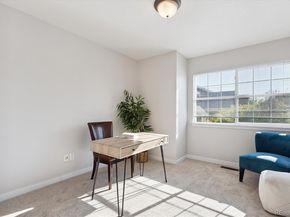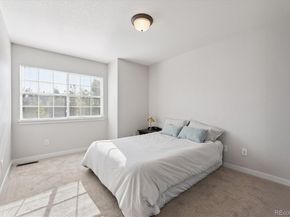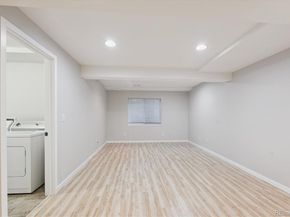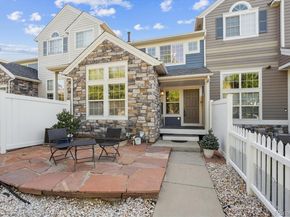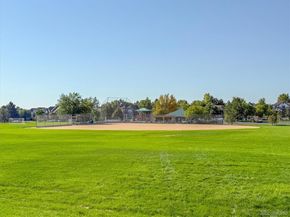Your White Picket Fence Dream Starts Here! Have you been picturing of life on a quiet, tree-lined street where neighbors wave from front porches, the scent of fresh-baked cookies drifts through the air, and every corner feels a little like home? If so, this storybook-perfect 3-bedroom, 3-bath townhome might just be the one calling your name. From the moment you walk in, you’ll be charmed by thoughtful details and warm, inviting touches—custom 42" maple cabinets, gleaming granite countertops, fresh designer paint, and a cozy fireplace with a beautiful surround that sets the tone for comfortable, elegant living. The main floor layout is effortlessly functional—an open yet defined space with a cheerful spot to dine, a comfy nook to relax, and a bright, well-equipped kitchen to whip up everything from weeknight dinners to weekend pancakes. Head upstairs to find 2 generous bedrooms, each with spacious closets and built-ins, plus a beautifully updated full bath. Just when you think it can’t get better, you’ll discover the third-floor primary suite—your own private sanctuary sitting peacefully above it all. It features a spacious layout, dual walk-in closets, and a luxurious 5 piece bathroom complete with a soaking tub and dual vanities—the kind of retreat you look forward to at the end of every day. Need more space? The finished basement is ready to become whatever you dream up—a home theater, game room, workout studio, or quiet home office. There's even a bathroom rough-in if you want to add a fourth bath with ease. Additional bonus- a spacious 2 car garage. The community is just as dreamy with parks and playgrounds nearby, a community pool and clubhouse, and scenic walking paths, you’ll love how life here feels like stepping into a postcard. Conveniently located near Broadlands Golf Course, Broomfield Commons Open Space, Northwest Parkway, and I-25.This home blends storybook charm with modern convenience in a truly special setting. Come see why this one feels like home!












