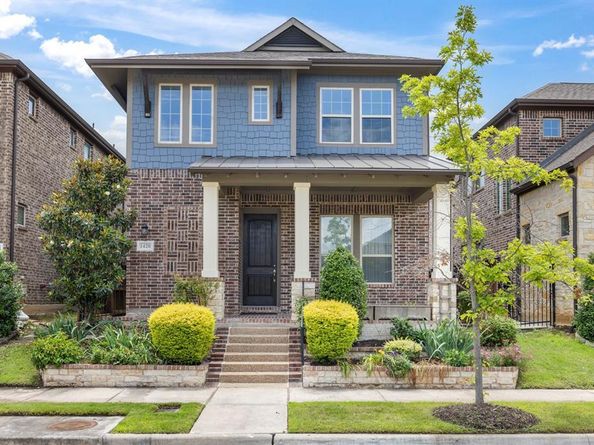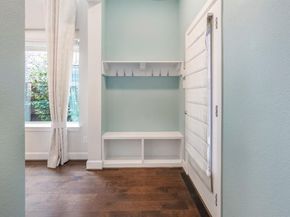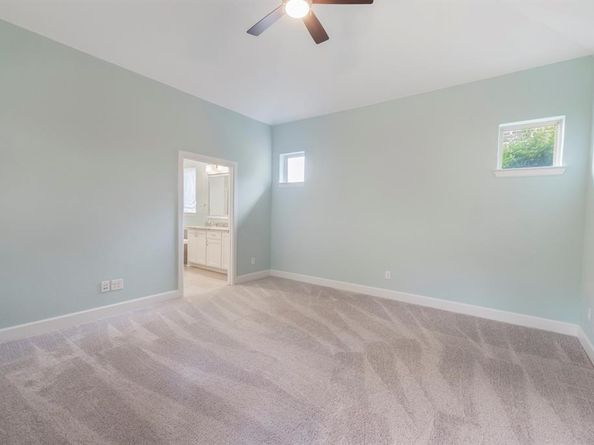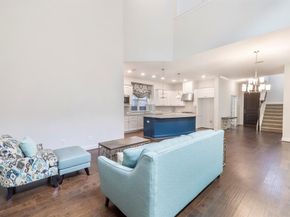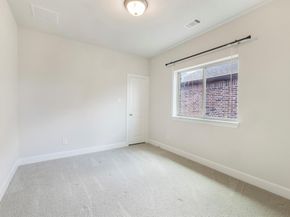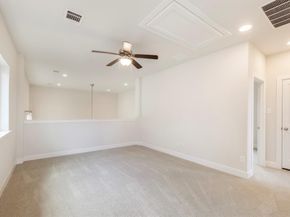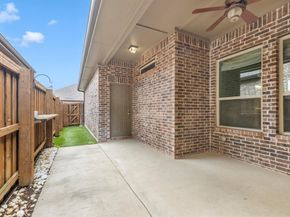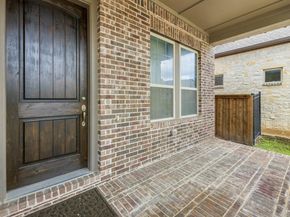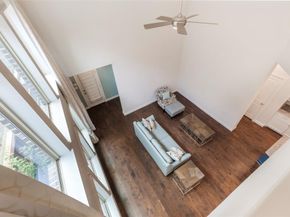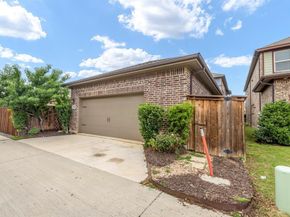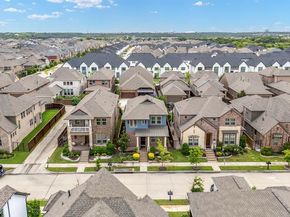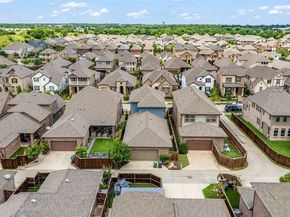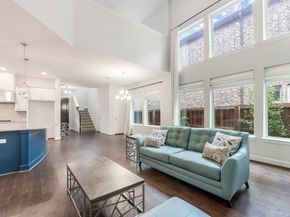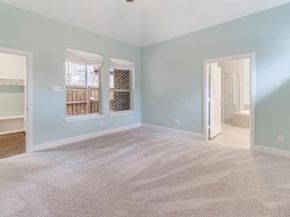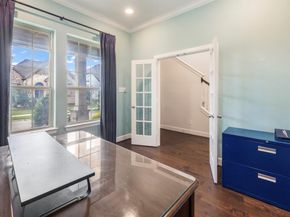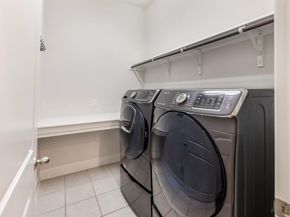Step into modern elegance with this beautifully designed two-story home nestled in a coveted neighborhood. Featuring an open-concept layout, soaring ceilings, and abundant natural light, this home effortlessly combines comfort and style.
At the heart of the home is a show-stopping kitchen with crisp white cabinetry, granite countertops, subway tile backsplash, and a bold blue island that makes a stunning statement. Stainless steel appliances and designer pendant lighting complete the look, making it perfect for both daily living and entertaining.
The spacious living area is framed by floor-to-ceiling windows and rich wood floors, offering an inviting space that feels both expansive and cozy. The layout flows seamlessly to a dining area and private backyard patio—ideal for al fresco dining or morning coffee under the ceiling fan.
The primary suite is conveniently located on the main level and features a tranquil color palette, plush carpeting, and a spa-like bath with a glass-enclosed shower, soaking tub, dual vanities, and a large walk-in closet. Upstairs, find additional bedrooms and flex space perfect for a game room or home office.
With a stylish brick-and-shake exterior, lush landscaping, and a low-maintenance yard, this home checks every box. Enjoy all Viridian has to offer such as the Lake Club, Sailing Center, the neighborhood elementary, multiple community pools, volleyball, pickleball, and tennis courts, jogging trails, multiple parks- for dogs too!, and more! Located within minutes from restaurants, shopping centers, central highways, and more!












