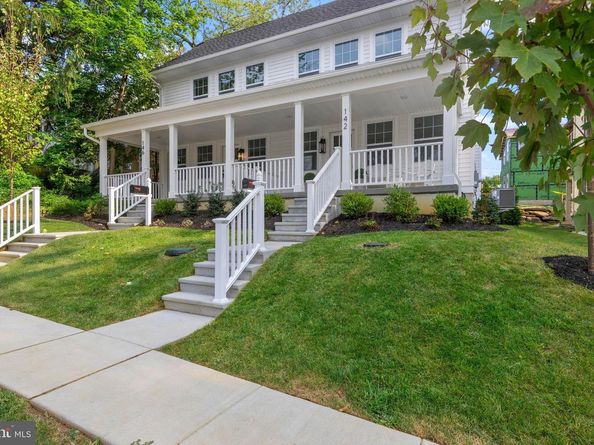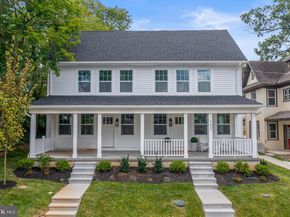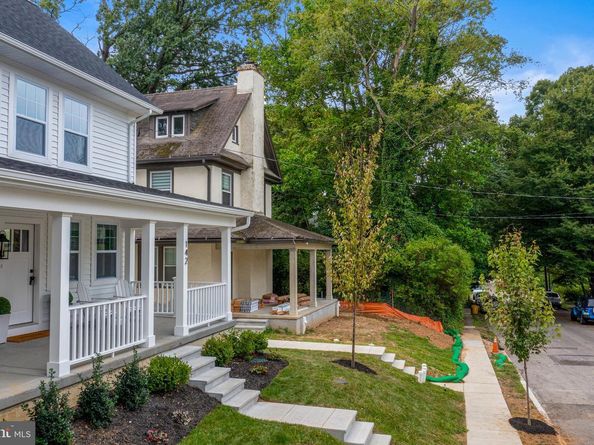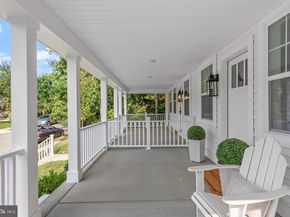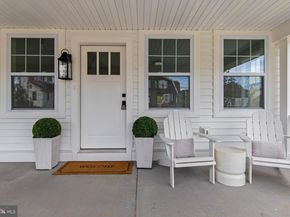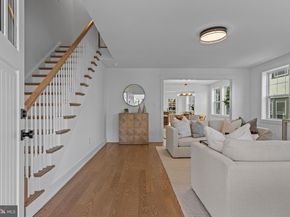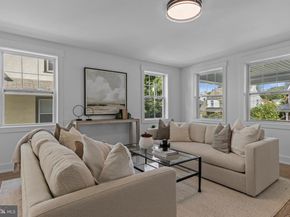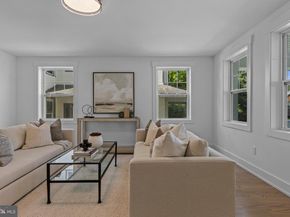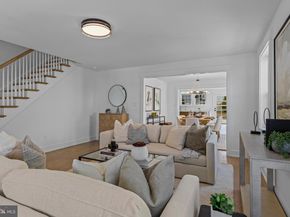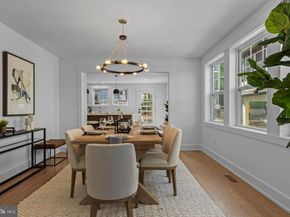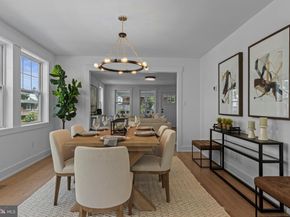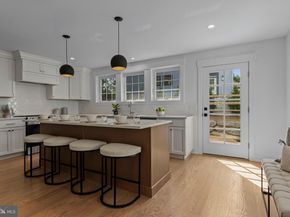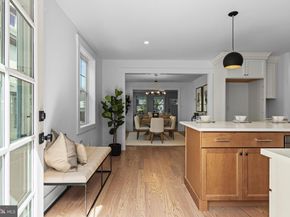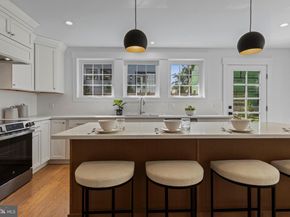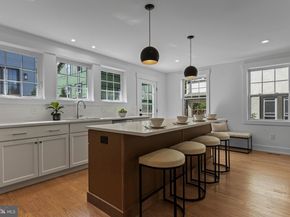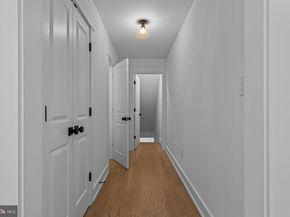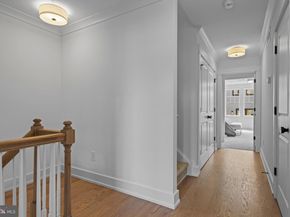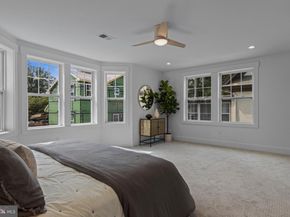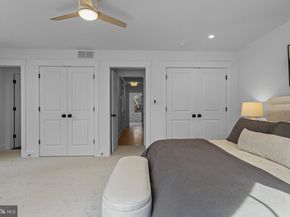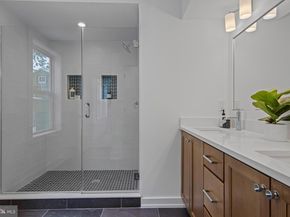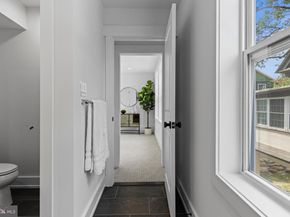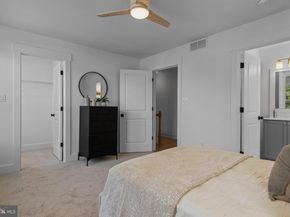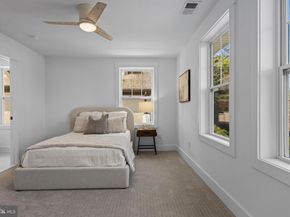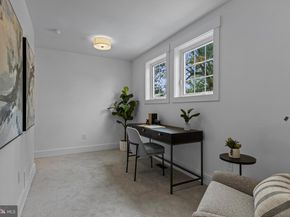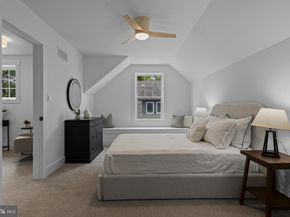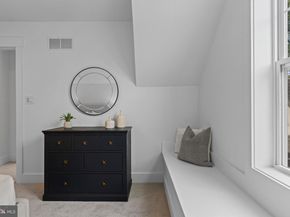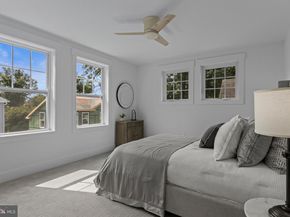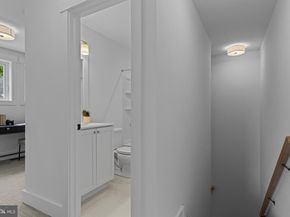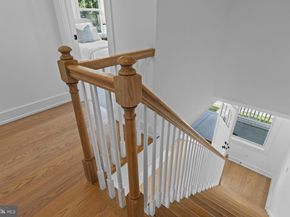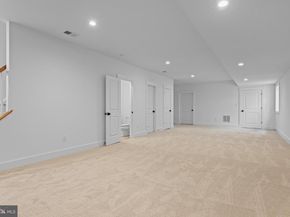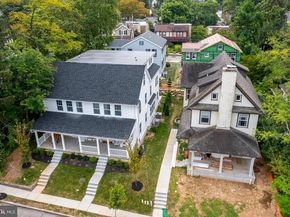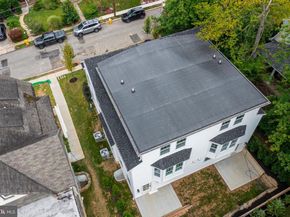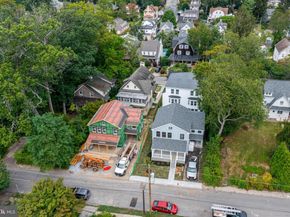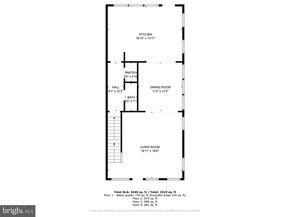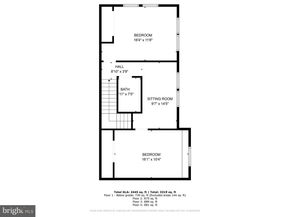Newly Built in Narberth Borough – All New, Walkable, Move-In Ready
142 Merion Avenue presents a rare opportunity to own brand-new construction in the heart of Narberth, crafted by Craft Custom Homes as part of a thoughtfully planned five-residence project. This property has been reimagined to include two striking twins, two single cottages (one already sold), and the original home, relocated on the parcel and currently undergoing full renovation. Backed by more than 20 years of experience, Craft’s multigenerational team is known for delivering exceptional quality and design from concept to completion.
Set on a quiet, tree-lined, walkable street with sidewalks, the neighborhood is vibrant, with many homes undergoing stylish renovations and improvements. Merion Ave’s curb appeal is undeniable, with landscaped grounds, crisp white siding, and a welcoming covered front porch—perfect for morning coffee or simply enjoying the activity of the block.
Offering 3,440 finished square feet across four levels (2,521 sq. ft. above grade + 919 sq. ft. lower level), with 4 bedrooms, 3 full baths, and 2 half baths. The interiors are entirely new, showcasing light oak hardwood flooring, sophisticated fixtures, and a bright, thoughtfully designed floor plan that blends modern comfort with timeless style.
The main level is designed for both entertaining and everyday living. From the covered front porch entry, light white oak hardwood floors flow through the expansive family room, the dining room with a triple window, and the sunlit gourmet kitchen. The kitchen features white and light wood cabinetry, a quartz center island with seating for four, tile backsplash, and premium stainless-steel appliances from Kieffers, including a GE 30” Smart Range, wall-mounted hood, and 24” dishwasher. A nearby walk-in pantry and stylish powder room add convenience, while a door off the kitchen opens to the rear patio—ideal for grilling or dining outside. Beautiful, modern light fixtures throughout the home provide a refined finishing touch to this level.
The second floor features a primary suite highlighted by a large bay window and two generous closets, including a walk-in. The luxurious en-suite bath offers a double sink vanity, wide-format tile flooring, a spacious glass-enclosed shower with striking tile work, and a separate water closet. Bedroom 2 is also on this level and includes its own stylish full bath with shower/tub and walk-in closet. A conveniently placed laundry room , along with a large hall closet, adds everyday function.
The third floor includes two additional bedrooms, one featuring a charming window seat, along with a full hall bath with tub/shower. The third level also offers a large open room with windows and a desk area—an ideal setting for a home office or study nook.
The finished lower level adds incredible versatility, featuring a spacious bonus room, a powder room, and plenty of room for media, play, fitness, or hobbies.
Lifestyle and location are second to none. Just 0.3 miles from the Narberth train station, residents enjoy direct service into Center City. Whole Foods, the beloved Narberth Theater, cafés, boutiques, and everyday conveniences are all within walking distance. Nearby communities—including Bala Cynwyd, Ardmore, Merion, and Bryn Mawr—offer premier dining, shopping, and cultural amenities. Parks such as Merion Botanical Park, Sabine Park, and Narberth Playground provide green space and recreation, while local traditions like the July 4th fireworks and the seasonal farmers’ market foster a true small-town feel.
Situated in the award-winning Lower Merion School District, these homes deliver the rare combination of new construction, refined finishes, and a highly walkable location in one of the Main Line’s most desirable boroughs.












