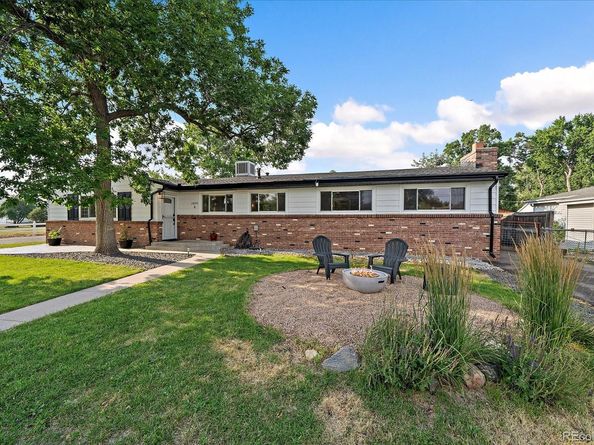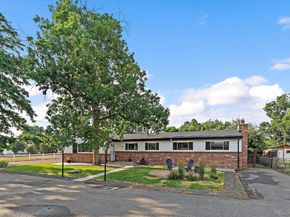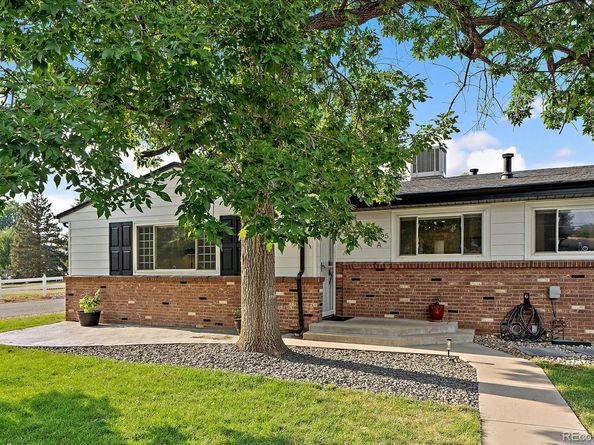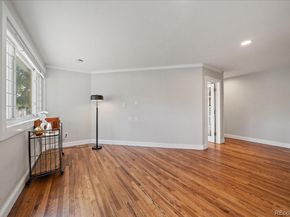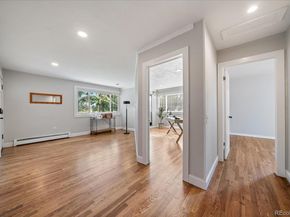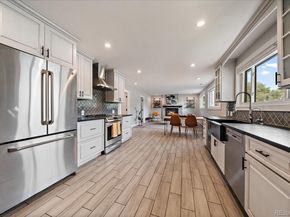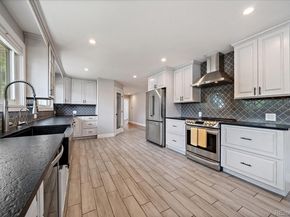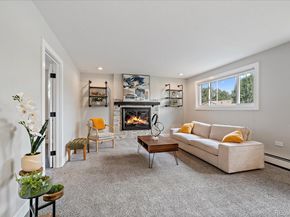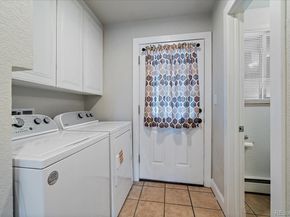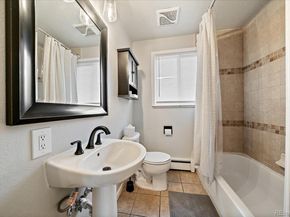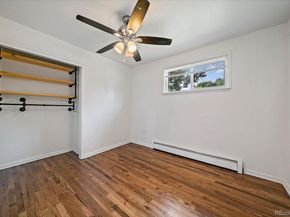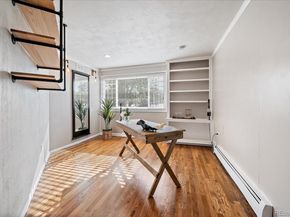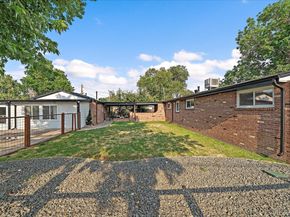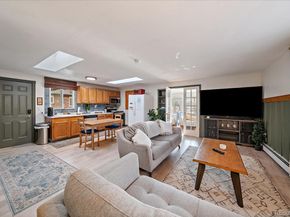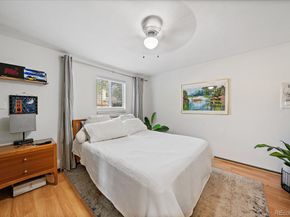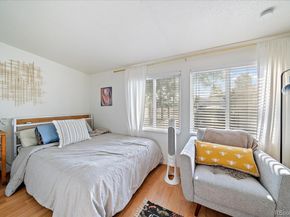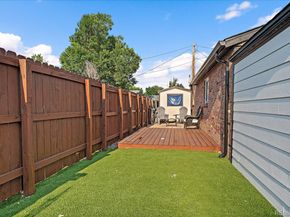RARE GOLDEN DUPLEX OPPORTUNITY – INCOME POTENTIAL & MULTI-GENERATIONAL LIVING! Welcome to 14195 W 50th Ave in coveted Golden, CO offering two fully detached homes on one lot with legal duplex zoning. Whether you’re looking for strong rental income to offset your mortgage or the perfect setup for multi-generational living, this property delivers unmatched versatility at one of the best price points in Golden. The main house features 5 bedrooms, 2 bathrooms, and has been extensively updated with a custom chef’s kitchen, complete with high-end stainless steel appliances, leathered granite countertops, walk-in pantry, and farmhouse sink. The spacious family room boasts a cozy gas fireplace with custom mantle and shelving. Other upgrades include a 3-ton AC, new roof, all-new plumbing, electrical panel, refinished hardwood floors, fresh interior & exterior paint, new washer & dryer, and renovated landscaping with a fire pit & outdoor entertaining space. The guest house is a private 2-bedroom, 1-bath home with its own driveway, separate entrance, and fully updated interiors – including a new boiler, remodeled kitchen w/ new sink, faucet, backsplash, light fixtures, and an upgraded bathroom. The backyard was redesigned with a new deck, turf, and paver patio creating a comfortable space for tenants or extended family. Current lease details: ADU rents for $2,950/month (the main house was previously leased for $4,300/month but is now vacant), making this property a potential cash-flowing investment or an ideal way to live in Golden while subsidizing your mortgage. Additional improvements include a new sewer line, new fencing, new sprinkler system, and fresh landscaping throughout. All of this is just minutes from downtown Golden, access to I-70, and Denver/Lakewood/Arvada, yet offers a serene, “country living” vibe with open spaces and mountain views. Properties like this are rarely available in Golden, and at this price point, it won’t last long - Book your showing today!












