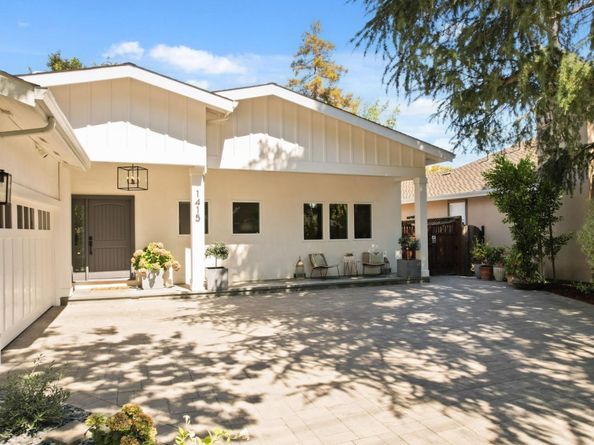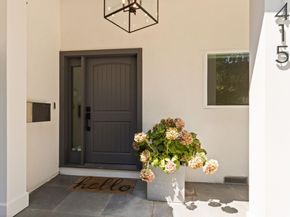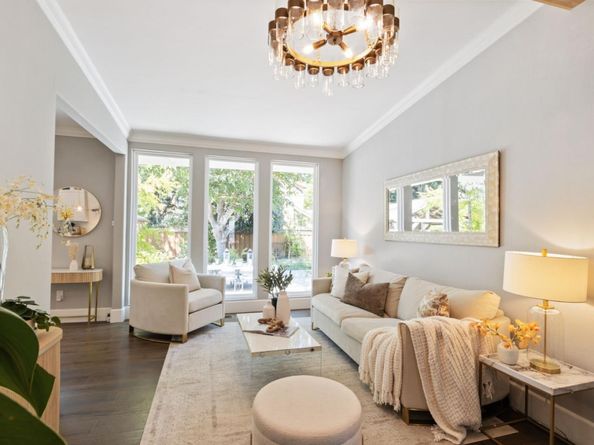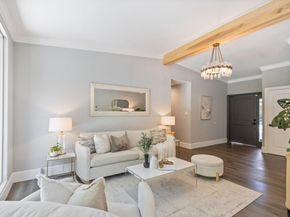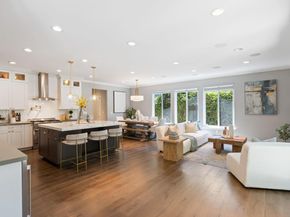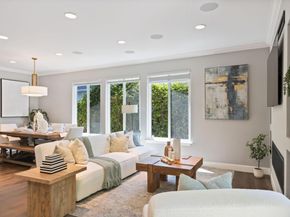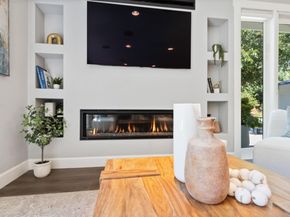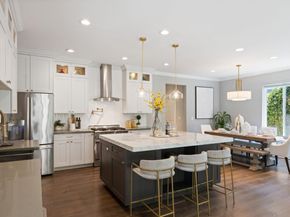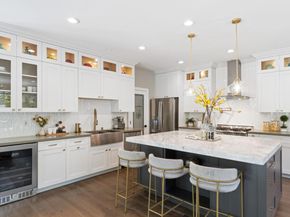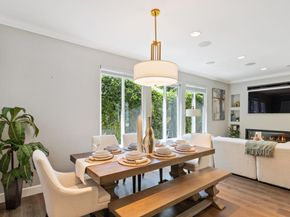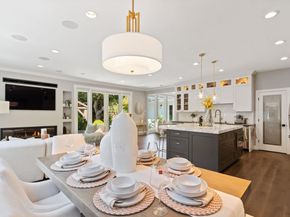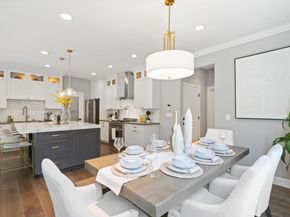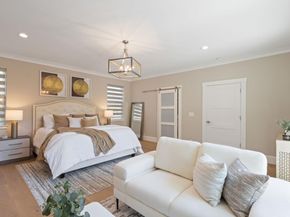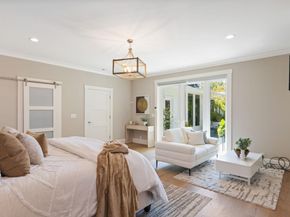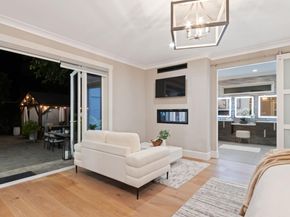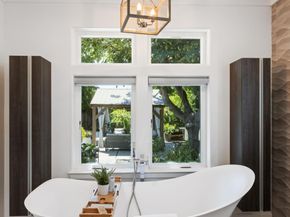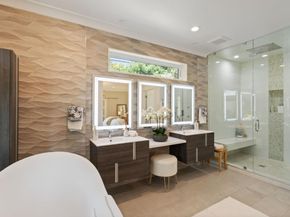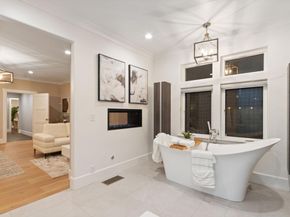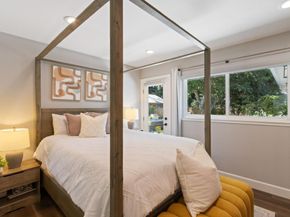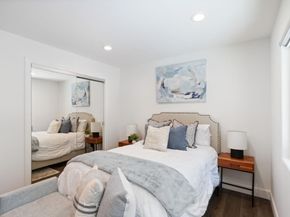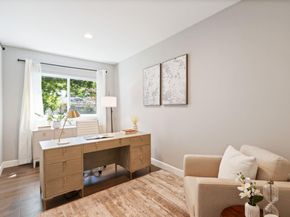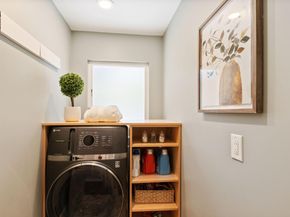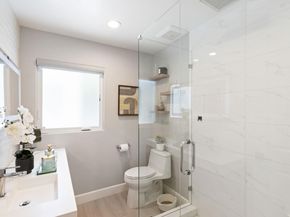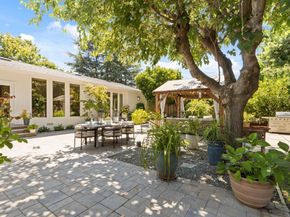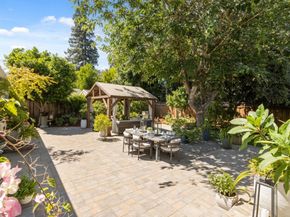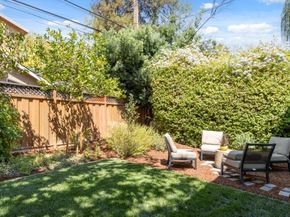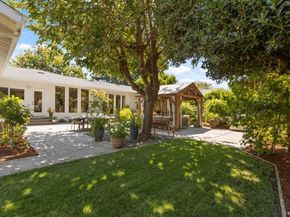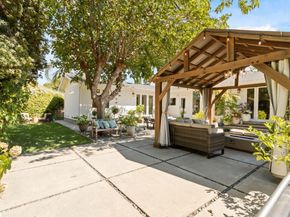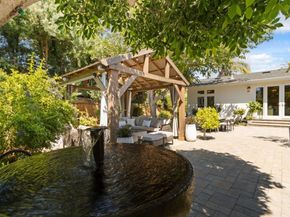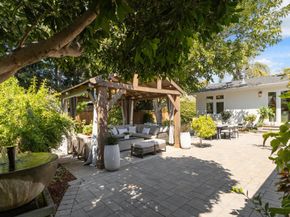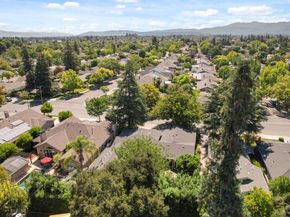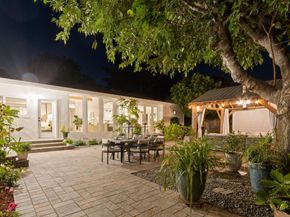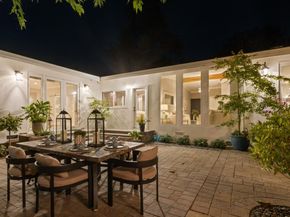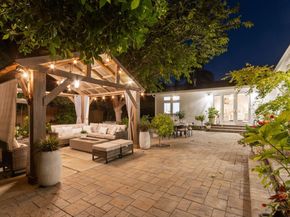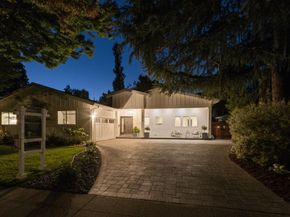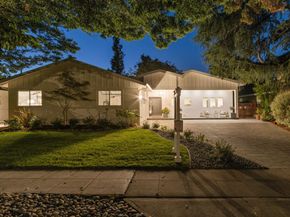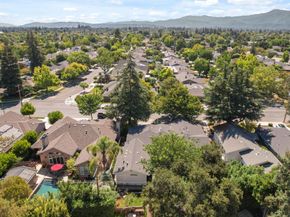Discover the sophistication of this impeccable semi-custom Willow Glen residence, thoughtfully designed & nestled on a premium 9,516 sq. ft. lot. This turn-key home is in one of the areas most desirable neighborhoods, walking distance to Schallenberger Elementary & minutes from Willow Glen boutiques, cafes, & community events. Highlighted by a 1,250 sq. ft. newer construction expansion, open-concept great room with a gourmet kitchen, custom cabinetry, marble island, ss appliances, & walk-in pantry, seamlessly connecting to family room with built-ins, gas fireplace, & surround sound. The primary suite offers a sitting area, double-sided fireplace, walk-in closet, & spa-inspired bath with soaking tub, Porcelanosa finishes, & luxury rain shower with jets. Addl upgrades: electrical system, copper plumbing, sewer lateral, A/C, engineered hardwood floors, French doors, custom windows, paved driveway for 5 cars, finished garage with epoxy floors, EV charger, & walk-in attic. Smart home features: auto lighting, auto sprinklers, Arlo cameras, Ring, & Nest. The tranquil backyard oasis boasts a pergola-covered patio, hydrangea garden, step down spacious paved patio, fruit trees, & multiple sitting areas. Living in this beautiful home will make everyday living an extraordinary experience.












