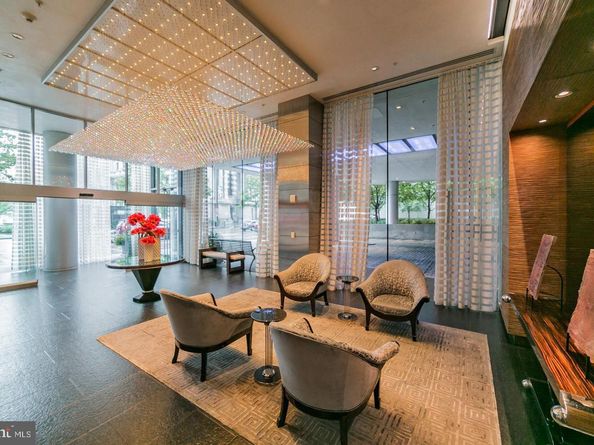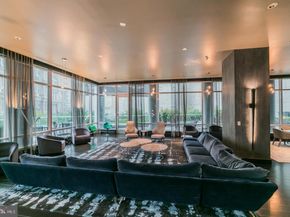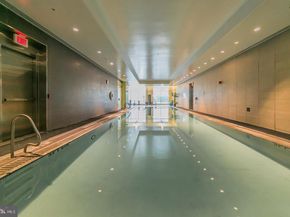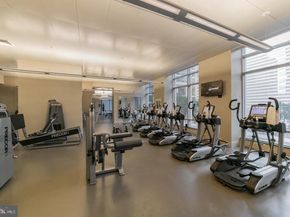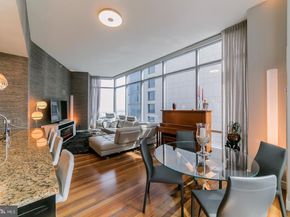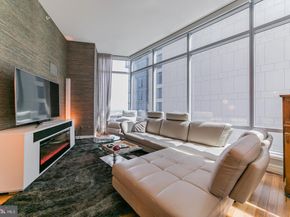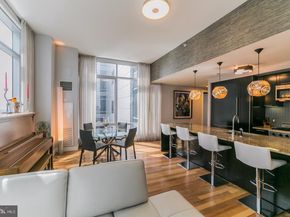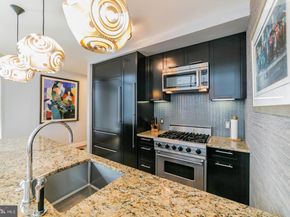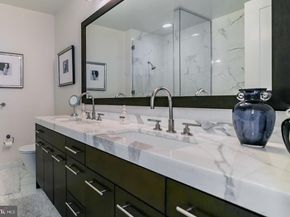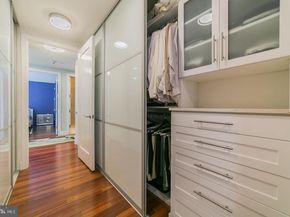Welcome to Penthouse Unit 45A, a spectacular high-floor residence in the coveted Residences at The Ritz-Carlton, Philadelphia. One of only four units on this ultra-private, rarely available floor, this sun-drenched designer home combines iconic views, best-in-class amenities, and true five-star service in the city’s most prestigious address. Parking is not included but owner owns one parking space. Price is negotiable.
This 2-bedroom, 2-bathroom showpiece boasts SOARING 12 FOOT CEILINGS, wall-to-wall operable windows, and a sprawling open-concept layout with panoramic southeast, south, and west-facing views. Originally the building’s MODEL UNIT, it is beautifully furnished (negotiable) and features extensive upgrades, including CUSTOM CLOSETS, motorized blinds, bespoke designer grasscloth wallpaper and IMPRESSIVE VIEWS OF THE DELAWARE RIVER WATERFRONT. The gourmet chef’s kitchen includes Viking gas range, Sub-Zero refrigerator, Miele dishwasher and Stone countertops, glass tile backsplash, Franke stainless steel undermount sink, and Dornbracht fixtures The master suite is a private retreat with morning sun and skyline views, complemented by a spa-like marble bath with: Calacatta marble finishes, frameless glass stall shower, Bain Ultra soaking tub, double vessel sinks, and Duravit commodes. Experience legendary service, unmatched style, and effortless luxury—only at the Residences at the Ritz unit 45A. A spacious second bedroom, equally refined, and a second full marble bathroom complete the layout. In-unit washer/dryer and ample storage provide daily convenience. BUILDING AMENITIES: Unrivaled amenities include: Chauffeur-driven Mercedes S550 and Towncar services, 24/7 valet parking, concierge, and doorman, Private landscaped park with 12' waterfall, State-of-the-art fitness center, lap pool, hot tub, and yoga studio, Luxurious residents’ lounge, media room with theater seating, and wraparound terrace. Pet-friendly building with on-site dog run As a resident, you enjoy access to the Ritz-Carlton Hotel lobby and restaurant, with preferred rates for hotel spa, housekeeping, in-residence dining, and lounge services. LOCATION FEATURES: Located steps from Rittenhouse Square, The Kimmel Center, Academy of Music, and the best dining, shopping, and theaters in Center City. Easy access to 95/676/76, public transit and regional rail. This is truly the pinnacle of Philadelphia living.













