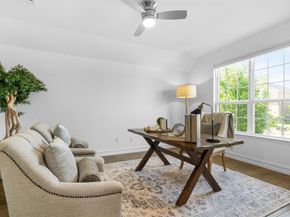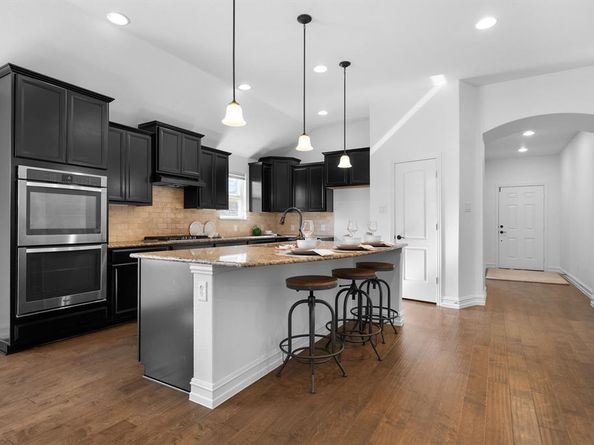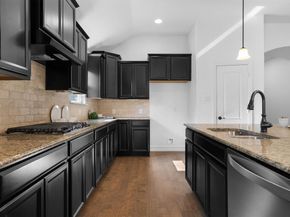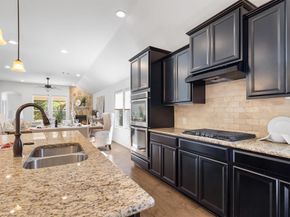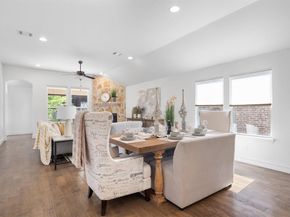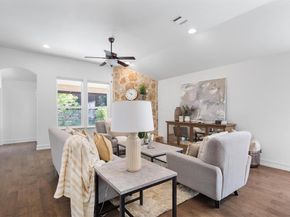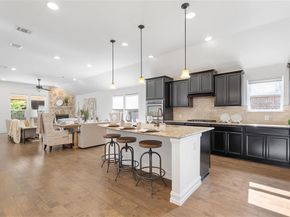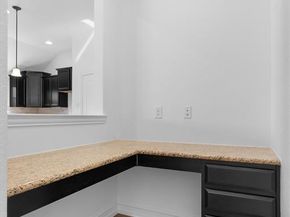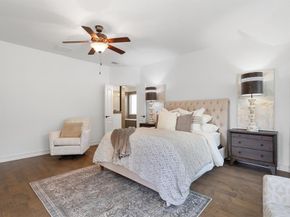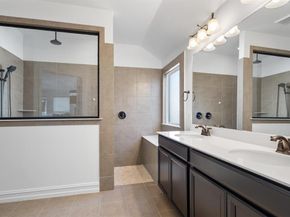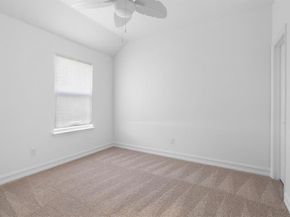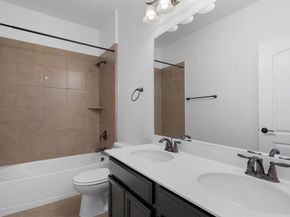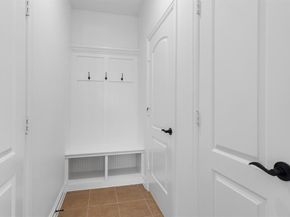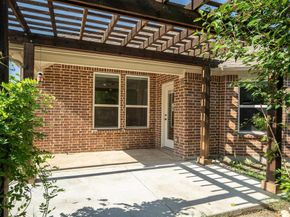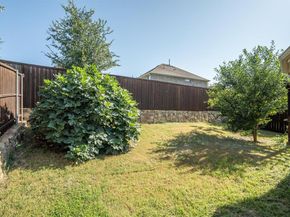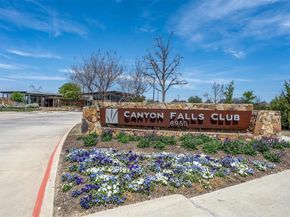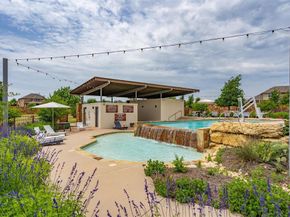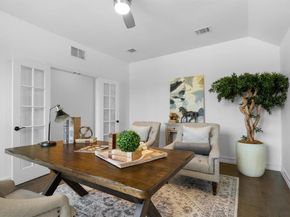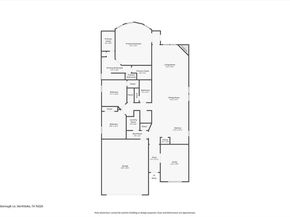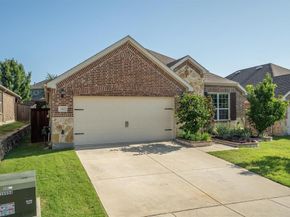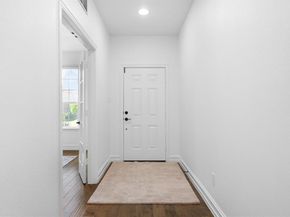Welcome to this beautifully maintained, SINGLE-OWNER HOME nestled in the highly sought-after Canyon Falls community! Built in 2018, this 3-bedroom, 2-bath home with a dedicated office combines thoughtful design with comfortable living. Step inside to an inviting open floorplan, featuring engineered wood flooring that flows through the main living areas, office, kitchen, and into the serene primary suite. The heart of the home is the spacious living room with a cozy stone-surround fireplace—perfect for relaxing or entertaining. The kitchen is a chef’s dream, offering granite countertops, a large center island, double ovens, and a built-in planning desk ideal for a home command center. Retreat to the peaceful owner’s suite, complete with a charming bay window, oversized Hollywood shower, and not one, but TWO WALK-IN CLOSETS. The covered back patio, extended with a pergola, and beautiful Mulberry, Fig, & Pecan trees creates the perfect spot to unwind outdoors. The front of the home offers a Persimmon, Cherry, & Walnut tree. Enjoy the ease of living- 6 houses away from one of two community pools, minutes from I-35W and Hwy 377, with DFW Airport only 22 miles away. Canyon Falls is a golf cart community and residents enjoy a vibrant lifestyle with access to resort-style pools, scenic parks and trails, a dog park, fishing pond, state-of-the-art fitness center, and more. HOA dues include front yard maintenance plus Frontier internet and TV—adding even more value to this exceptional home. Come experience the charm, convenience, and community of Canyon Falls living!












