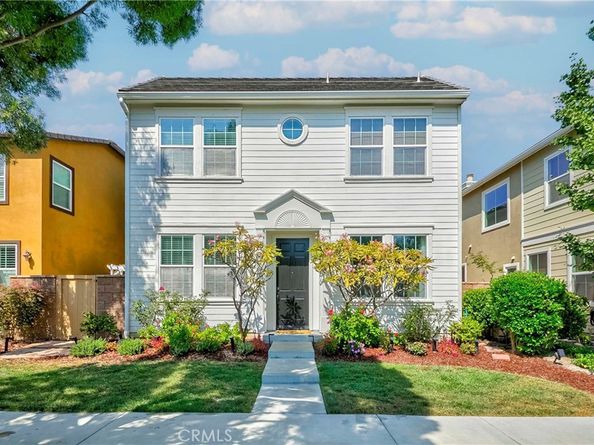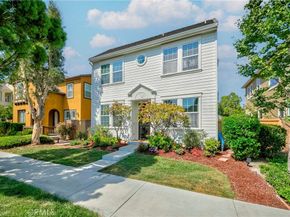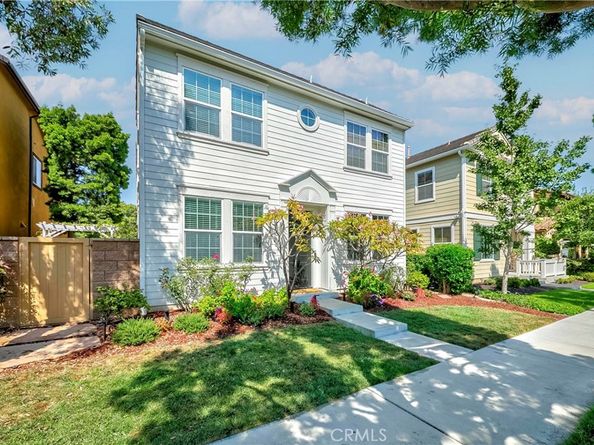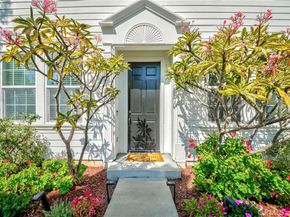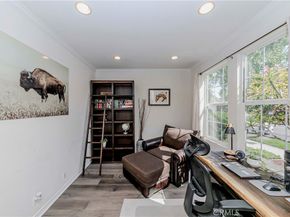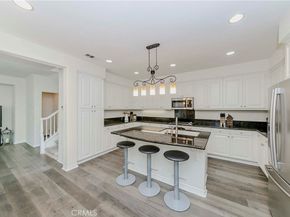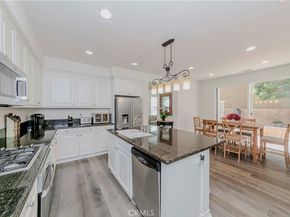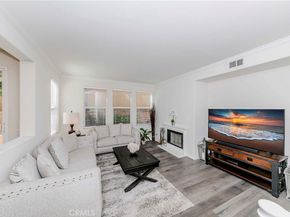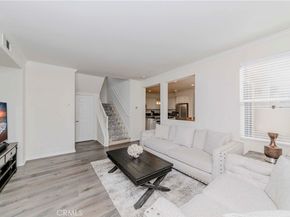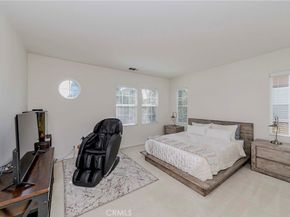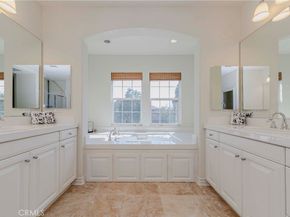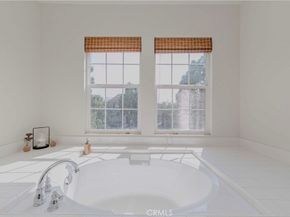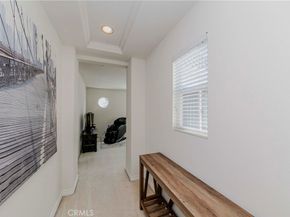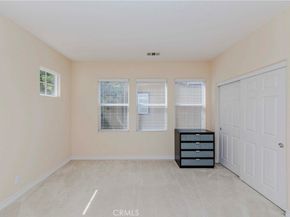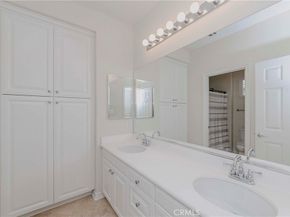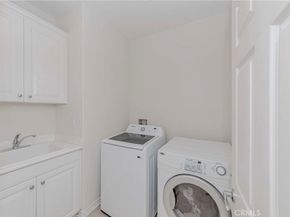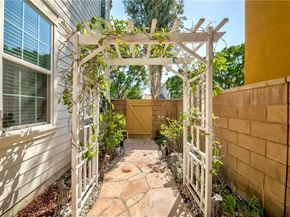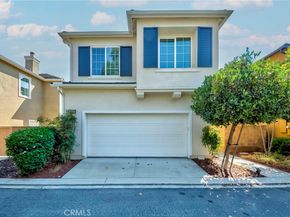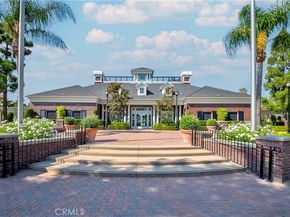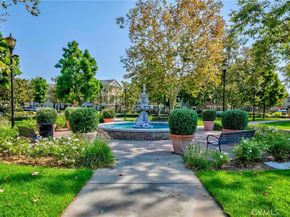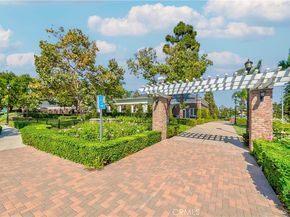Experience the epitome of luxury living in the prestigious city of Tustin, within the highly sought-after Columbus Square neighborhood of Tustin Legacy. Newly remodeled Detached residence combines exceptional curb appeal with a tranquil location, offering approximately 2,497 sq. ft. of beautifully appointed living space on a 3,300 sq. ft. lot. 4 spacious bedrooms & 2.5 bathrooms, it features one of the community’s most desirable floor plans. A grand entry opens to an expansive layout where the formal living room flows into a versatile sitting area, and an additional room currently used as an office, both filled with abundant natural light. Remodeled gourmet kitchen showcases elegant white cabinetry, granite countertops, a large island, stainless steel appliances, recessed lighting, and generous cabinet space. Perfect for entertaining, the kitchen connects seamlessly to the dining area with direct access to the backyard, while the inviting family room centers around a cozy fireplace. Main level also includes a stylish powder room and direct access to the two-car garage. Upstairs, the luxurious primary suite offers a spacious walk-in closet and a spa inspired bath with dual sinks, a soaking tub, and a separate shower. Three additional bedrooms share a well-appointed hallway bath, and a convenient upstairs laundry room with utility sink completes the upper level. Private backyard is a serene retreat with a flagstone patio, side yard, arbor entry, and lush planter beds, ideal for morning coffee, weekend barbecues, or simply unwinding in a peaceful setting. Thoughtful upgrades include fresh interior and exterior paint, new wood & travertine flooring, crown molding, and more, no detail overlooked! As a resident of Columbus Square, you’ll enjoy resort-style amenities inc. a beautifully designed clubhouse, sparkling pool and spa, lush parks, barbecue areas, a basketball court, and thoughtfully designed playgrounds. Picturesque walking and biking paths connect the community, while top-rated schools such as Heritage Elementary (STEAM magnet) and Legacy Magnet Academy are just moments away. Enjoy shopping, dining, and entertainment at The District at Tustin Legacy and Tustin Legacy Shopping Center, or spend the day at Veterans Sports Park with its tennis, basketball, pickleball, and expansive sports fields. Conveniently located near major freeways, John Wayne Airport, and Orange County’s beaches, this home offers the perfect blend of luxury, comfort, and lifestyle.












