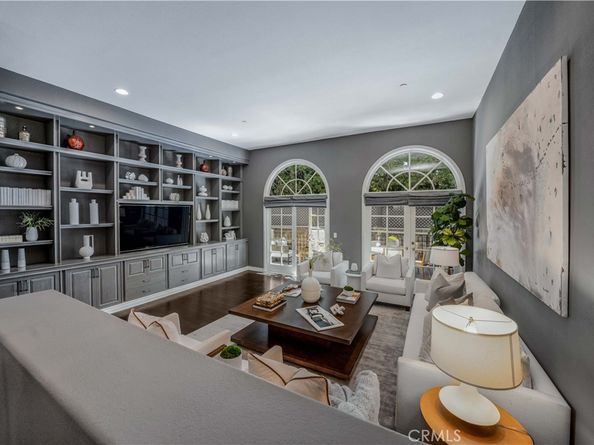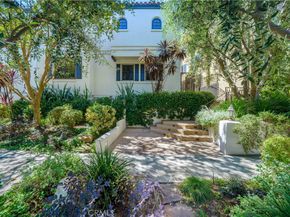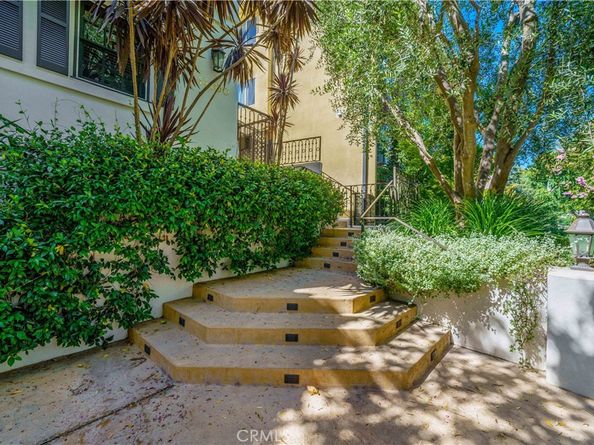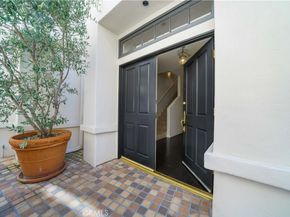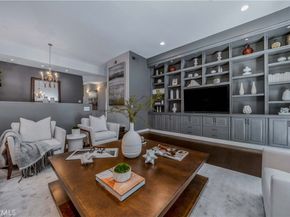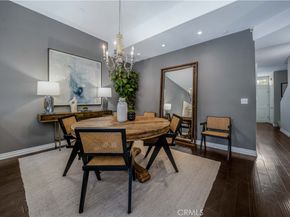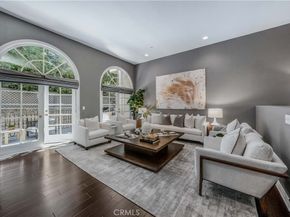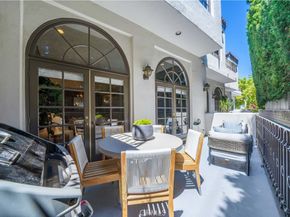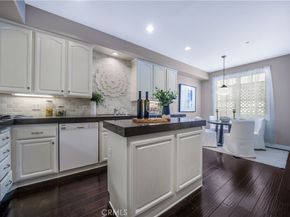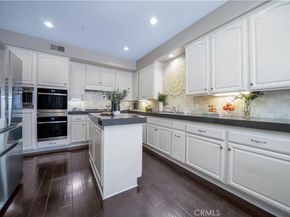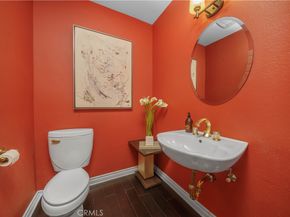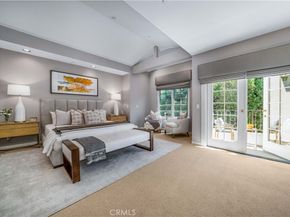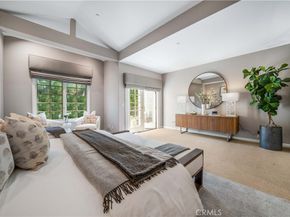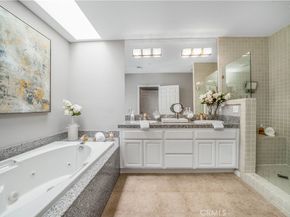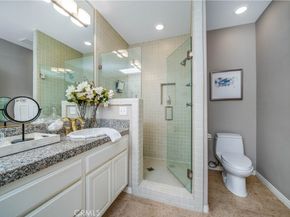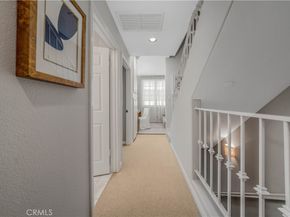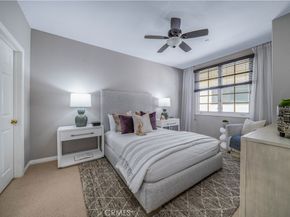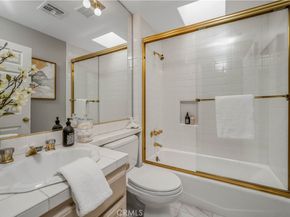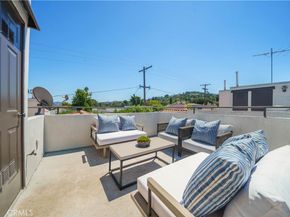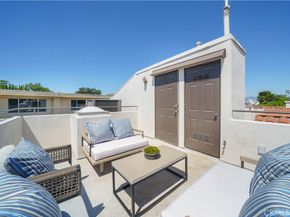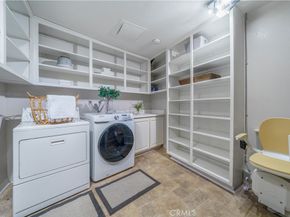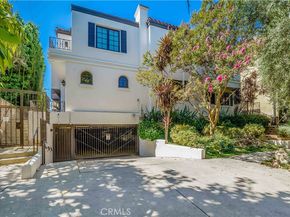Stunning south of the boulevard townhouse is ideally situated in Sherman Oaks on a most desired block between Stansbury and Hazeltine Ave. One of only eight units, this building is renowned for its beautifully mature landscaping and common areas, three-car parking spaces with direct access, both rooftop and main-floor entertaining patios, as well as its privacy and security. Enter the home’s formal foyer through transom-windowed French doors, leading to a large and dramatic Great Room concept living and dining area, all with gorgeous dark, rich hardwood floors, a vaulted ceiling, floor-to-ceiling custom cabinetry, and two palladium-style windows set over a pair of French doors that open to a large entertaining patio for BBQs and dining. The oversized kitchen features a center island, an eat-in dining area, stainless steel appliances, and ample storage, counter, and pantry space. A guest powder room serves this main floor. Upstairs are two spacious bedrooms and a light and bright alcove, perfect for an office/study, or library/TV room. The voluminous primary suite is flooded with natural light and features vaulted ceilings, a sitting area, a walk-in closet, and a private balcony with French doors overlooking a privacy hedge. The suite features a walk-in closet and a spacious, skylit bathroom with a spa tub, a separate shower stall with seating, and dual sinks. A second bedroom, complete with a walk-in closet and a full bath, completes the level. Don’t miss the hallway in-cabinet laundry chute to the laundry room on the garage level! The rooftop deck with wonderful mountain and neighborhood views is an ideal “getaway” spot to relax from city life. The townhome is located right around the corner from Jinky’s and Bacari restaurants and Ralphs Supermarket on Ventura Blvd., along with many popular restaurants, bars, and shopping options, not to mention quick access to the 101 and multiple canyon blvds to the westside.












