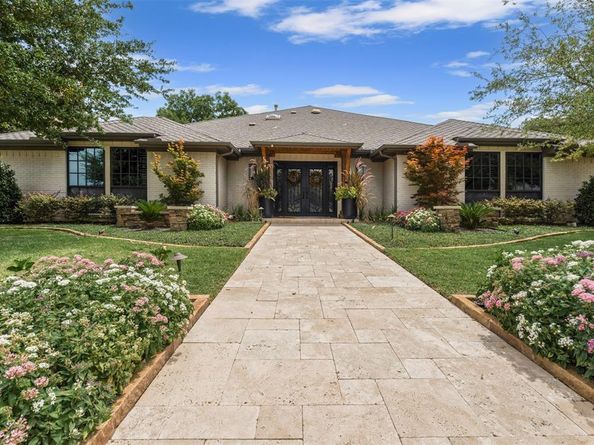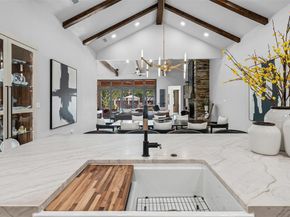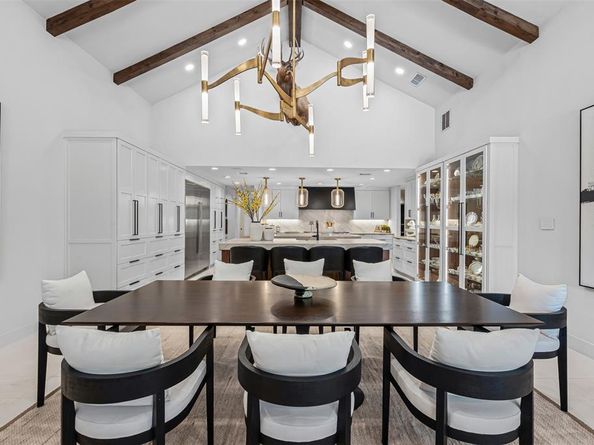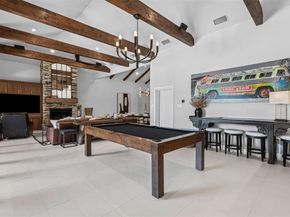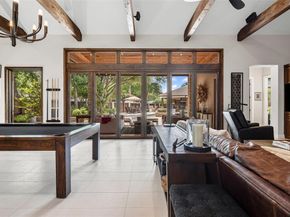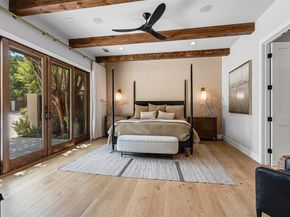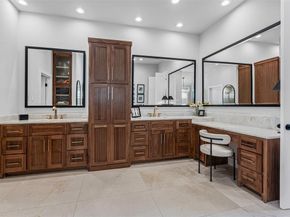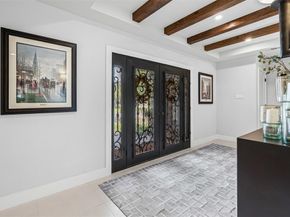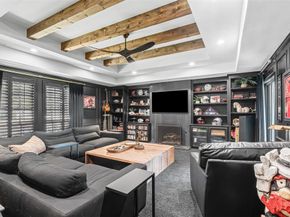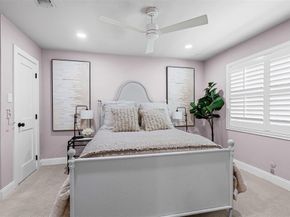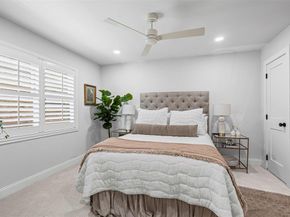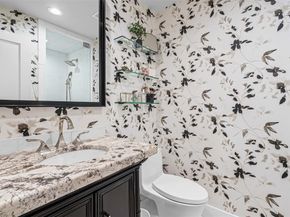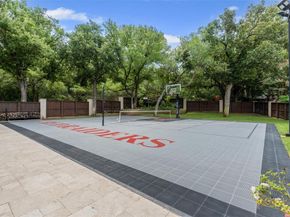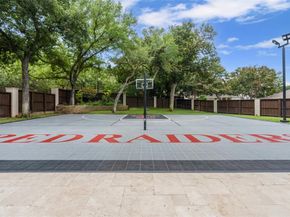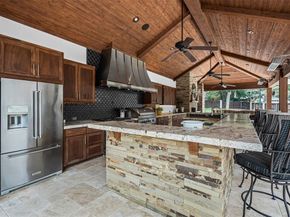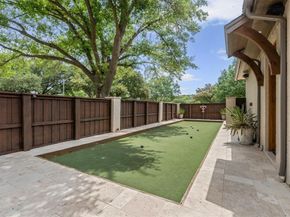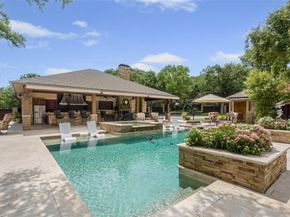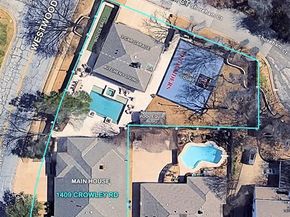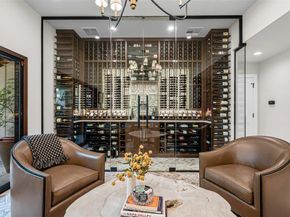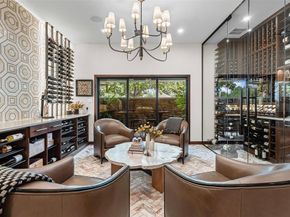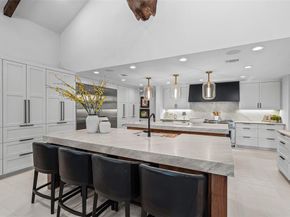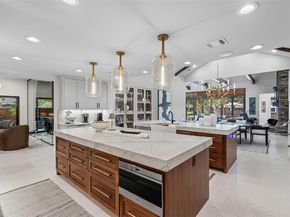Welcome to 1409 Crowley Road, an extraordinary 4,558 sq. ft. estate on .79 acres in the prestigious Interlochen neighborhood. This rare property blends luxury, comfort, and entertainment with a resort-like atmosphere perfect for everyday living or hosting unforgettable gatherings.
Inside, you’ll find 4 spacious bedrooms, 3 full baths, and 2 half baths, complemented by designer finishes and custom upgrades throughout. The gourmet kitchen boasts, dual islands, Wolf 6-burner dual oven range, Sub-Zero refrigerator, Asko dishwasher, and undercounter microwave, opening to the dining room with custom cabinetry. A wine room that offers storage for 1000+ bottles with a refrigerated glass enclosure, while the great room stuns with wood-beamed ceilings, wet bar, and accordion doors that expand seamlessly to the outdoors. The media room features surround sound, a Samsung Frame TV, and a fireplace for cozy movie nights.
Step outside to your private paradise—pool with water fountains, raised spa, gas-fueled copper fire pit, bocce ball and sport court (convertible for pickleball or volleyball). The backyard is fully fenced with a drive-through gate to a separate 3-car garage and workstation. An impressive 736 sq. ft. outdoor cabana includes a half bath, wood-burning fireplace, DCS built-in grill, freestanding 6-burner range, refrigerator, ice maker, dedicated tankless water heater, and so much more! Comfort is elevated with 3 remote-controlled heaters and retractable awnings for year-round enjoyment.
Additional highlights include a total of 7 Samsung TVs, extensive technology infrastructure, 3 tankless water heaters in the main home, and a total of 5 garage spaces.
This is more than a home, it’s a lifestyle. Schedule your private tour today and request the comprehensive list of upgrades and features that make 1409 Crowley Road truly one-of-a-kind.












