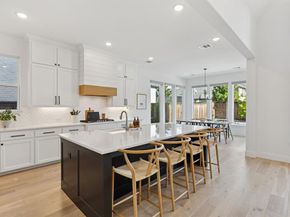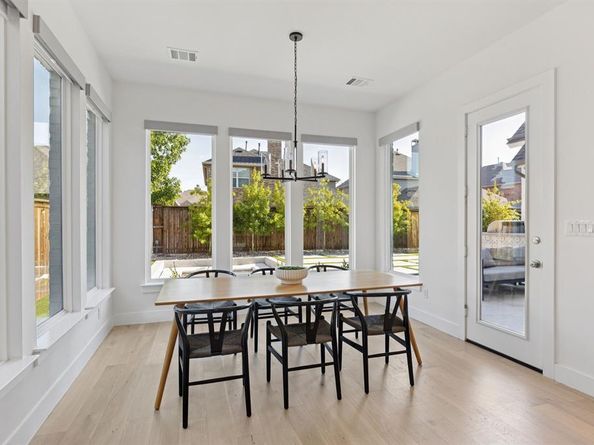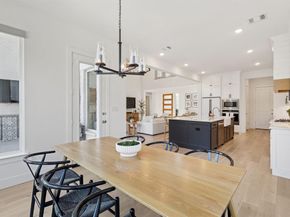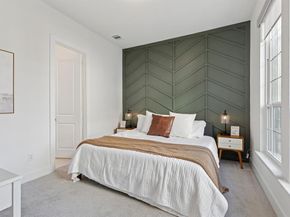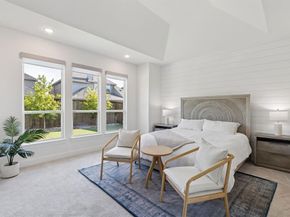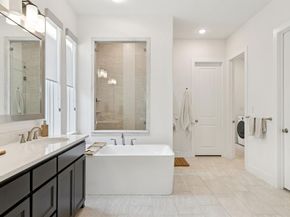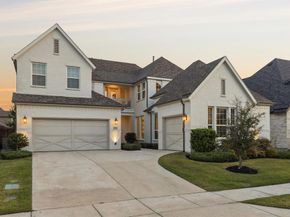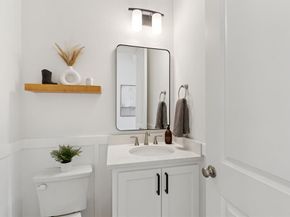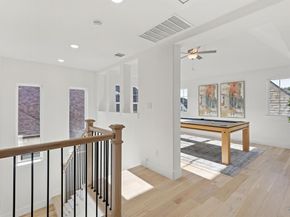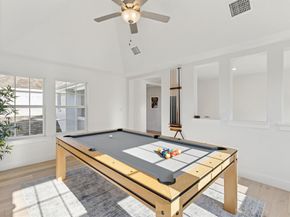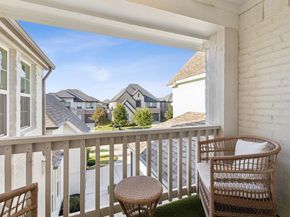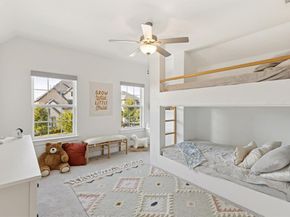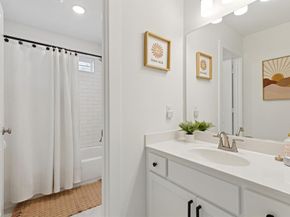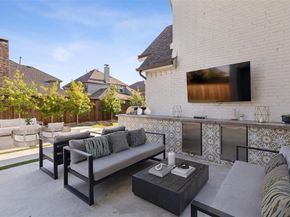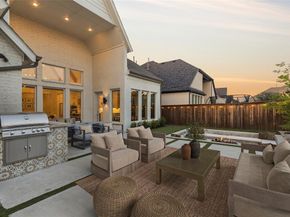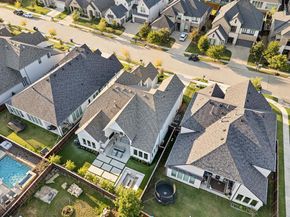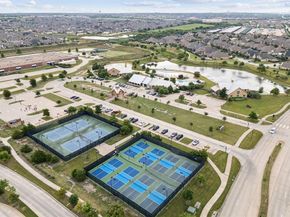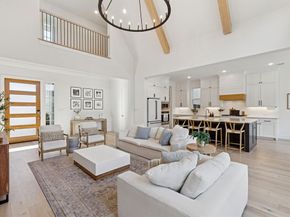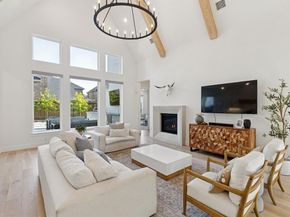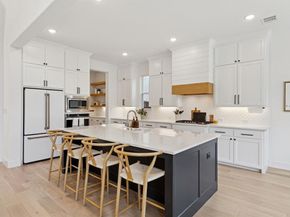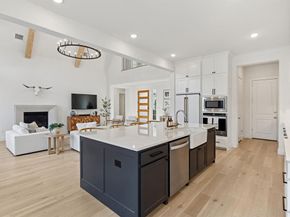Striking design, refined finishes, and a highly sought-after Light Farms address—this four-bedroom abode by Tradition Homes, is the perfect blend of style and function. With soaring ceilings, walls of windows, and wide-plank light wood floors, the interiors feel open, airy, and timeless. The heart of the home is the living room, where a dramatic beamed ceiling and elegant fireplace create a warm yet sophisticated gathering space. The kitchen pairs beauty with practicality, offering white cabinetry, an expansive island, gas cooktop, walk-in pantry, and a dedicated coffee bar—designed for both everyday living and entertaining with ease. Loaded with thoughtful upgrades, the home also features a private office, media room, game room, and a three-car garage with epoxy floor an EV charger. New roof and gutters. The backyard feels like a private resort, complete with a sunken fireplace lounge, upgraded turf, and a custom patio with two built-in refrigerators and a grill. Whether hosting summer cookouts, evening cocktails, or weekend movie nights under the stars, multiple areas to dine, lounge, and play create a seamless extension of the home. Beyond your door, Light Farms delivers resort-style living with multiple pools, sport courts, a state-of-the-art fitness center, playgrounds, stocked fishing ponds, a sand beach, a neighborhood restaurant, and over 200 community events each year, from famous concerts in the Barn Yard to top-notch holiday celebrations. Golf cart-friendly streets make it easy to enjoy it all, and with the HOA taking care of your front yard mowing, you’ll have more time to soak up the lifestyle. This is a home where timeless design meets a vibrant community, offering the elevated everyday living you’ve been searching for.












