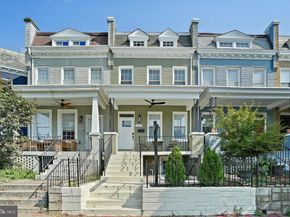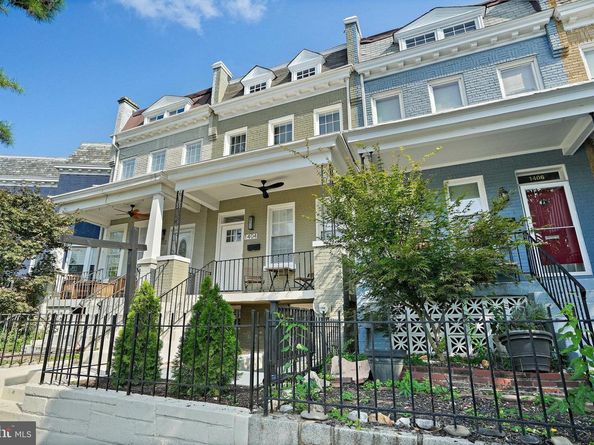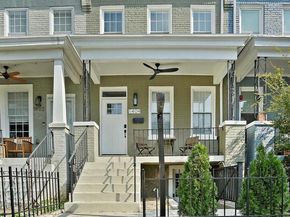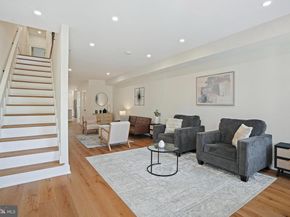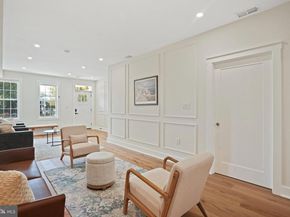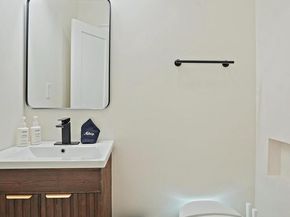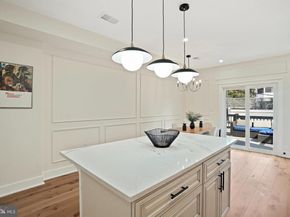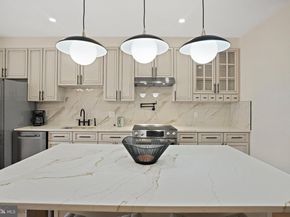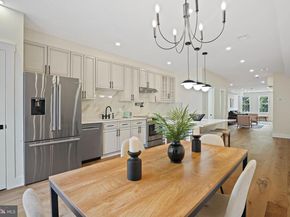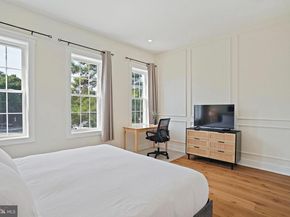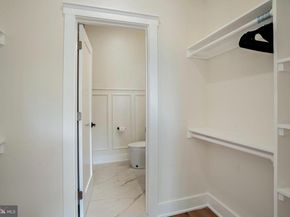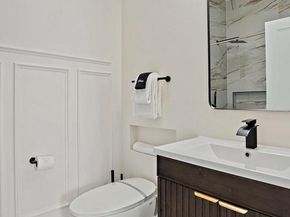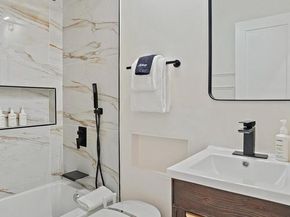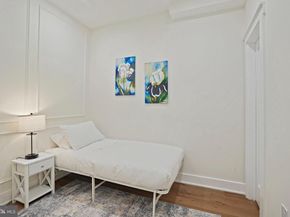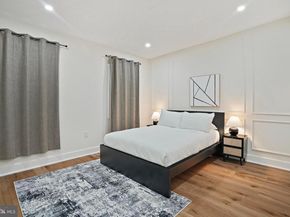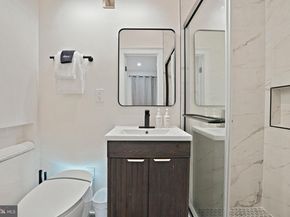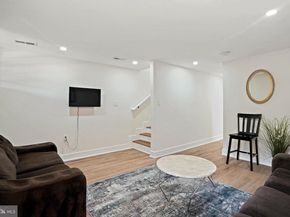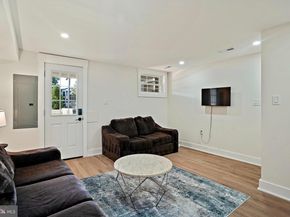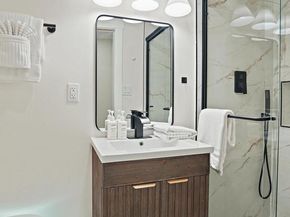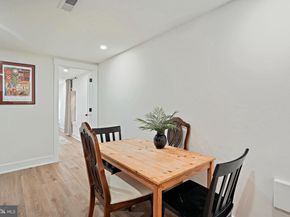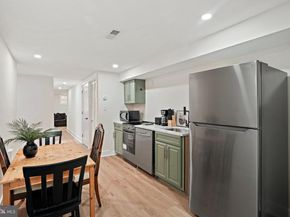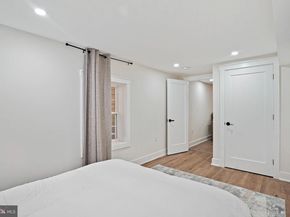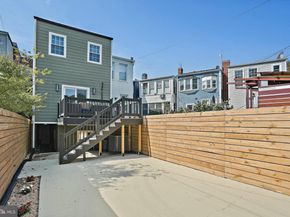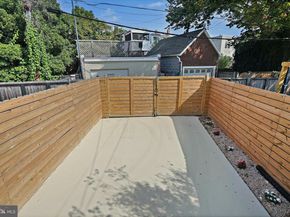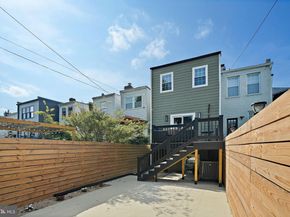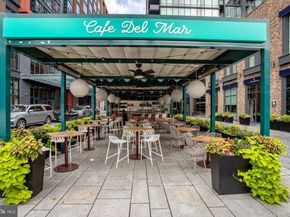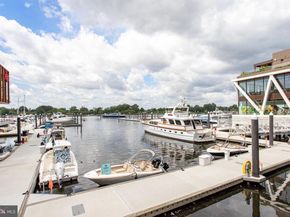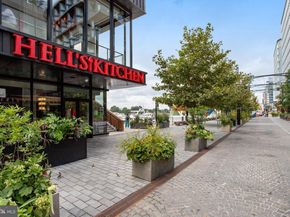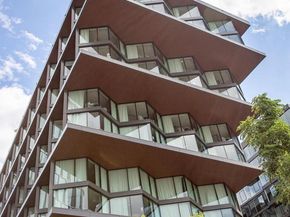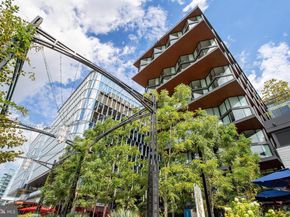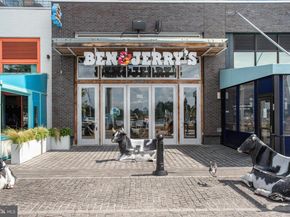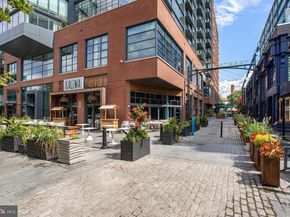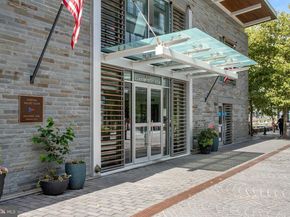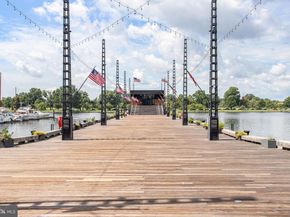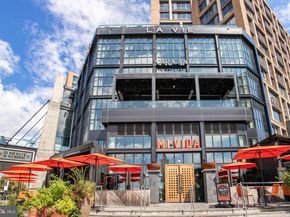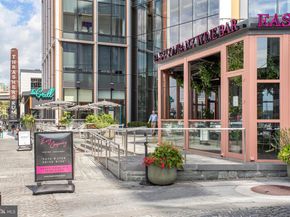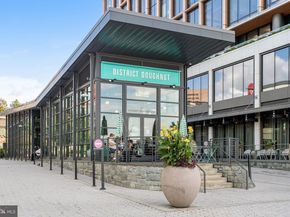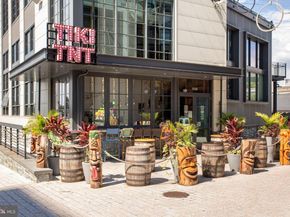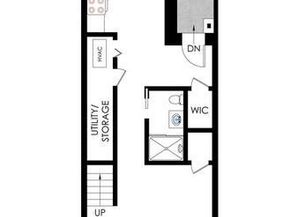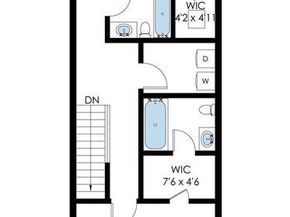Every once in a while, you come across a life-changing home, one that carries a century of history yet feels freshly built for the way we live today. This 1917 Capitol Hill rowhome does exactly that. Behind its stately brick façade lies 2,808 finished square feet across three thoughtfully designed levels, complete with 4 bedrooms and 4.5 bathrooms. It’s a home where timeless character meets modern luxury, and the result is nothing short of extraordinary.
Step inside and the main level sets the tone. Sunlight spills across pristine hardwood floors, bouncing off elegant wainscoting and recessed lighting. The open-concept design creates effortless flow from living to dining to kitchen, making the space ideal for both everyday living and special gatherings. Anchoring it all is a chef-worthy kitchen, fully reimagined in 2024 with quartz counters, custom SANIBEL cabinetry, Bosch stainless appliances, and a spacious island that doubles as a prep hub and social centerpiece. A wall of glass doors connects the indoors to the outdoors, opening to a private deck overlooking a fenced yard and rare off-street parking pad—an urban luxury you’ll instantly appreciate.
Upstairs is where this home truly shines: two primary suites offer the kind of comfort and privacy that are hard to come by on Capitol Hill. Each suite features oversized windows, walk-in closets, and spa-inspired en suite baths complete with custom tilework, modern vanities, and sleek rain showers. The thoughtful design allows for flexibility—whether you prefer one suite as a serene retreat and the other as a luxe guest quarters, or simply enjoy the indulgence of having two true sanctuaries. A third bedroom and an additional full bath complete this level, along with the convenience of a laundry area updated in 2024. Throughout, hardwood floors and airy finishes tie the spaces together in effortless style.
The fully finished lower level adds even more versatility. With its own bedroom, full bath, and newly installed kitchenette (2024), this level can function as a guest suite, home office sanctuary, or income-generating rental. Two separate entrances and durable luxury vinyl plank flooring make the space adaptable, while still fully integrated into the home’s design.
Not to be overlooked are the capital improvements that bring peace of mind. The 2024 renovation delivered all-new HVAC with dual systems, updated plumbing, modernized electrical, and a fully waterproofed basement system. Behind the period-perfect architecture, every essential has been upgraded to today’s standards of comfort and efficiency.
The lifestyle here is as compelling as the home itself. Capitol Hill is one of D.C.’s most storied neighborhoods, where historic character meets an ever-evolving energy. Stroll over to Eastern Market for local fare, explore dining and coffee spots along Barracks Row, or spend time in nearby green spaces. Metro access keeps the entire city within reach, while the block itself retains that rare Capitol Hill blend of vibrancy and community charm.
What makes this home rare is the balance—it preserves its 1917 soul while embracing the best of modern design. The renovation didn’t erase its history; it elevated it. With dual primary suites upstairs, flexible living areas below, and finishes that inspire, this home redefines what it means to live comfortably on Capitol Hill.
This is more than a house. It’s an opportunity to live Capitol Hill at its very best—steeped in history, refreshed for the future, and ready to welcome its next chapter.












