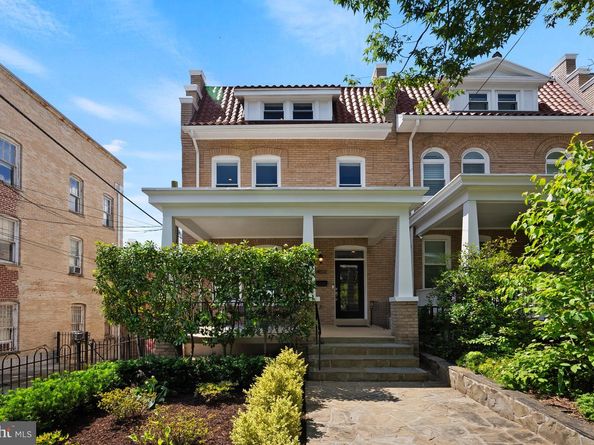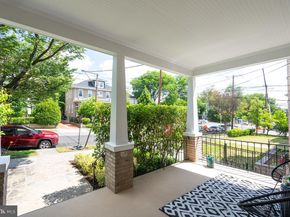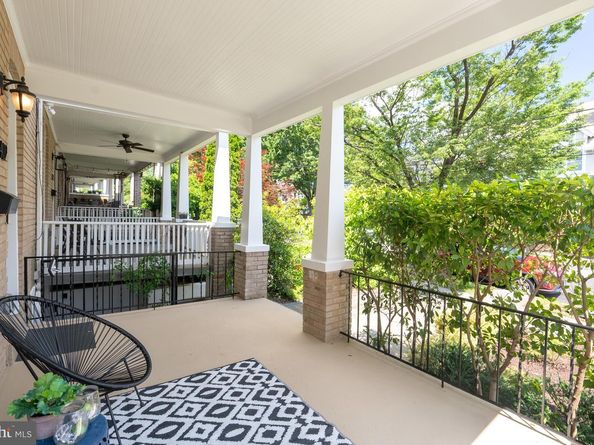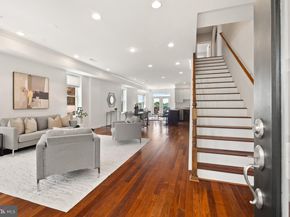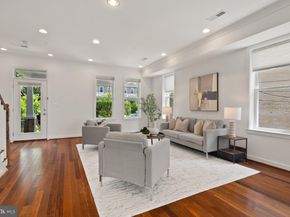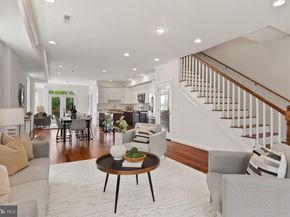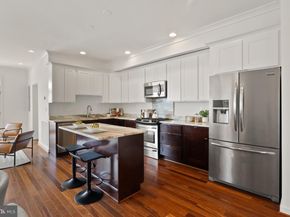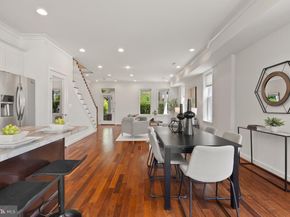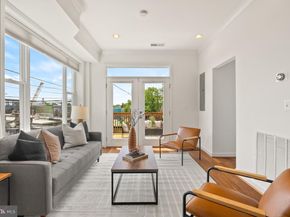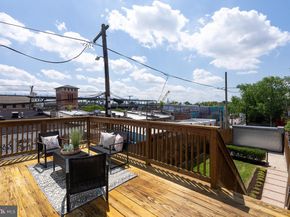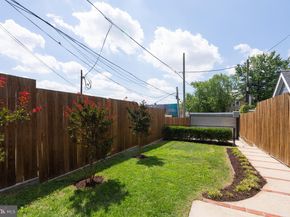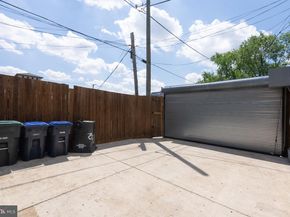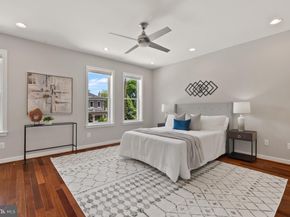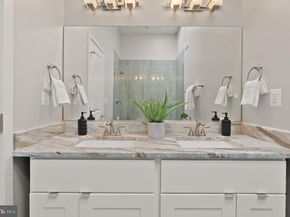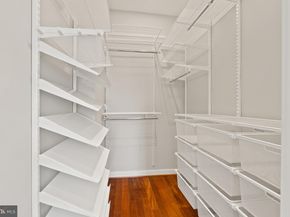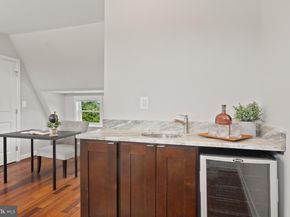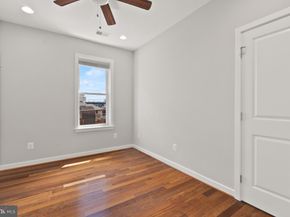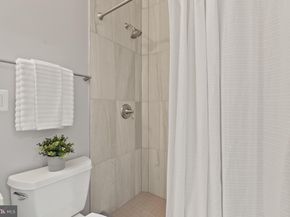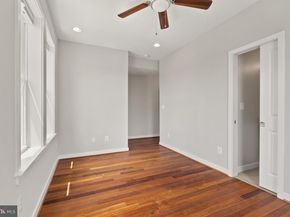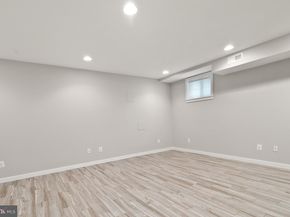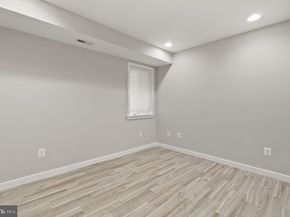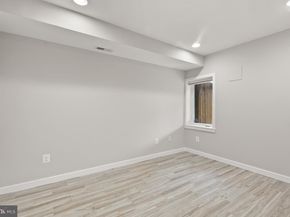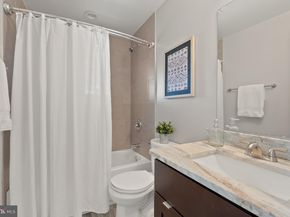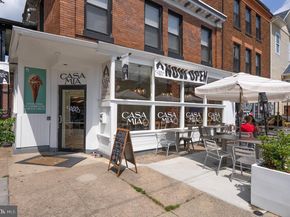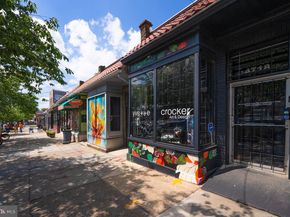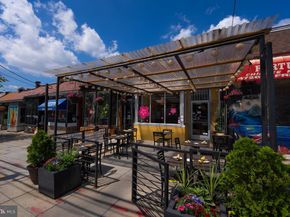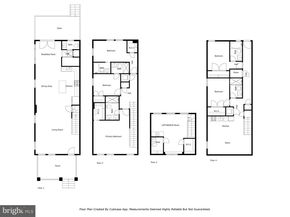$10,000 CREDIT TOWARDS CLOSING COSTS! Completely redeveloped and reimagined by the Roupas Group in 2016, 1402 Decatur St NW boasts luxe, almost-new living spaces, and gorgeous design across 4 fully finished levels. Featuring a true open-floor plan, this home provides a contemporary lifestyle perfect for entertaining or carefree, everyday living. Private outdoor spaces in front and rear, a large, 2-level primary suite with 1.5 baths ensuite, 4 additional bedrooms (3 of which feature baths ensuite) and a fully finished basement with private rear access are just a few of this home’s fabulous features! Architectural details and modern conveniences abound: end-unit with three, bright exposures, gleaming wood floors throughout, a large picture window with southeast-facing light, a wide staircase, generous proportions everywhere and ample storage throughout. Open spaces greet you with a seamless flow throughout the main level’s living, dining, and sitting rooms and into the two-tone gourmet kitchen, which offers modern appliances, abundant storage and bar seating at the kitchen island. From double glass doors, access the spacious rear deck and enjoy sweeping city and sunset views and the pristine garden below. A powder room and closet storage complete the main level. Upstairs, the impressive primary suite has an ensuite bath with skylights and features an added level, offering a private second level/large loft with a powder room and endless possibilities (e.g., tranquil relaxation room, home office, home fitness studio, etc.), a wet bar, storage and north and south exposures. An additional 2 bedrooms with baths ensuite and closet storage complete the second level. The home’s lower level boasts a second kitchen, 2 additional bedrooms (1 with bath ensuite), a hall bath, a laundry closet and private rear access that leads to a rear patio and the rear yard. Secure 2-car parking completes this spectacular offering!
Set on a picturesque, tree-lined street in a neighborhood known for its leafy, tranquil vibe and community feel where neighbors know each other, you will enjoy the best of urban living in a premier location. International eateries and access to 14th Street’s commuter routes are less than half a block away, and access to Carter Barron, Rock Creek Park and 16th Street’s commuter routes are just 2 blocks away, which also enable easy access to Downtown DC’s business and cultural offerings.












