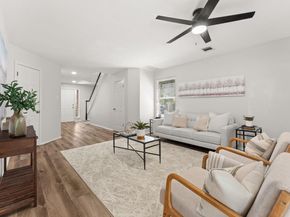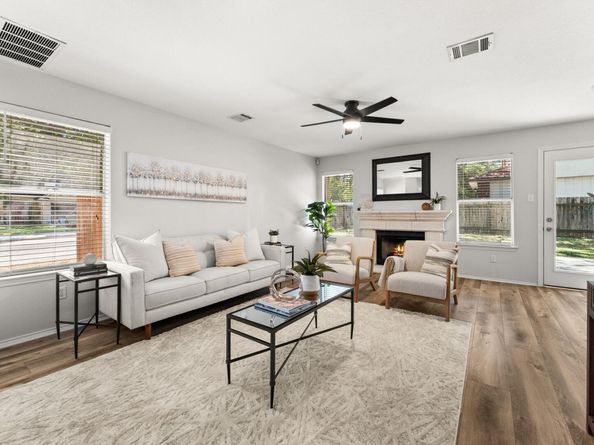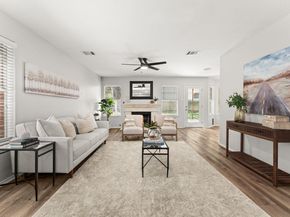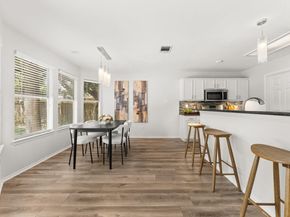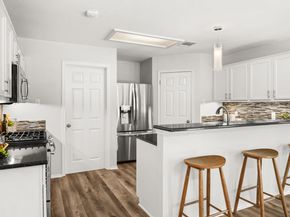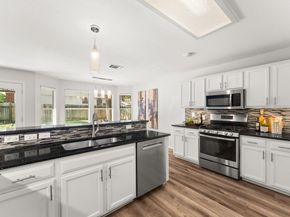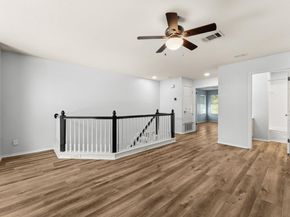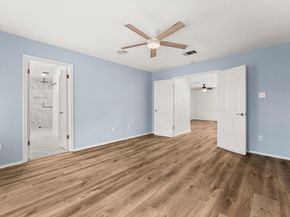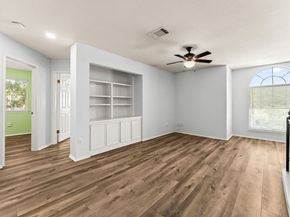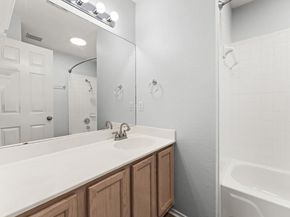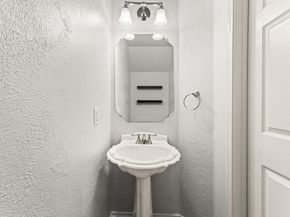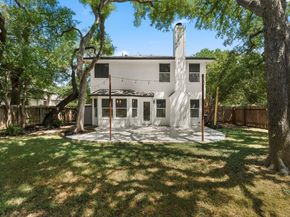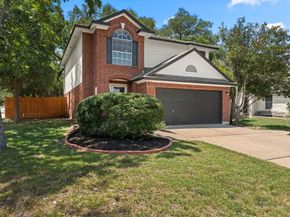Set on a spacious corner lot, this beautiful 2-story home offers 3 bedrooms, 2.5 bathrooms, and 1,988 sq. ft. of intentionally built living space. Its curb appeal shines with updated exterior paint, and a welcoming front porch framed by mature shade trees. The interior is warm and inviting, with an open main level lined with windows and luxury vinyl plank flooring that flows throughout, creating a clean, modern feel. The bright living room, anchored by a cozy fireplace, seamlessly connects to the rest of the space, making daily life and entertaining effortless. The kitchen features white cabinetry, black granite counters, a stylish glass tile backsplash, stainless steel appliances, and a breakfast bar for casual seating. The adjacent dining area is conveniently open to both the kitchen and the living room, with large windows and peaceful backyard views. A central 1/2 bath downstairs lies just off the main living space for convenience. Upstairs, the oversized primary suite is a private retreat filled with natural light, a ceiling fan, and a stunning new ensuite bath that’s just been fully renovated, featuring a dual vanity, striking tile work, a frameless walk-in shower, and matte black fixtures. Additionally upstairs are two spacious guest bedrooms, each with large closets, ceiling fans, ample natural light, and plenty of room for relaxation. They share a thoughtfully placed full bathroom with intentional use of space for sharing. A versatile upstairs living space provides room for a second family area, playroom, or home office, and includes built-in bookshelves for style and storage. The private, sprawling backyard is a standout, with a stamped concrete patio, string lights for evening ambiance, a storage shed, and mature shade trees that create a relaxing retreat to unwind. Additional updates include a full HVAC replacement, a new Bosch dishwasher, and multiple storage upgrades, from built-ins upstairs to garage shelving.












