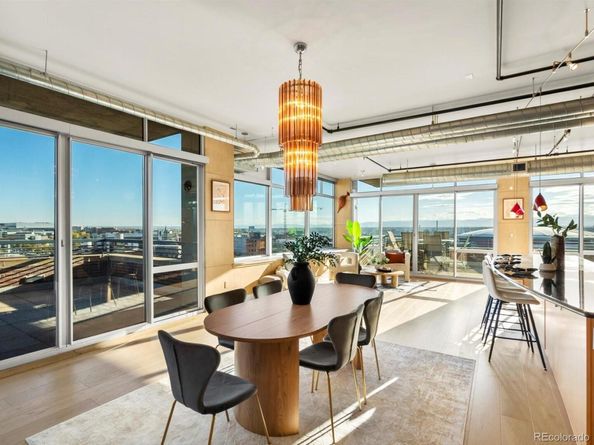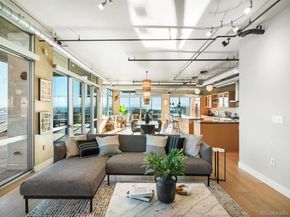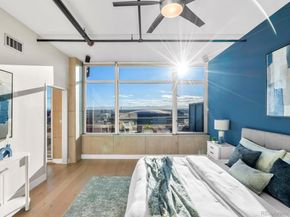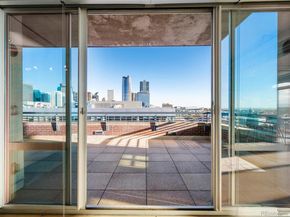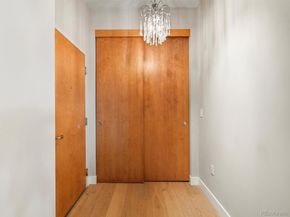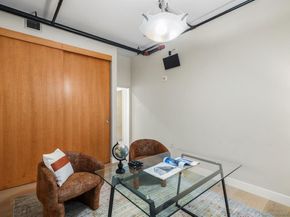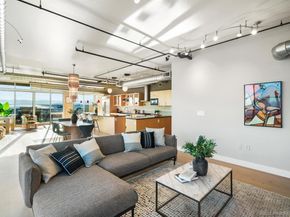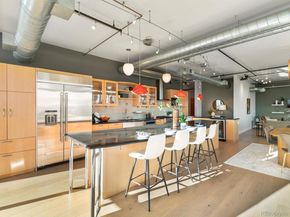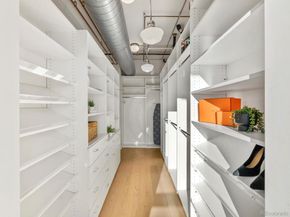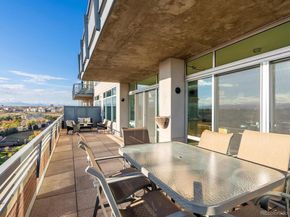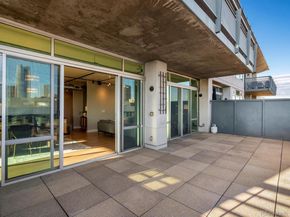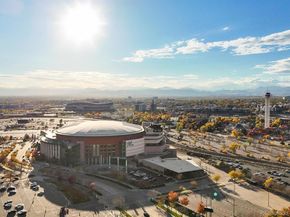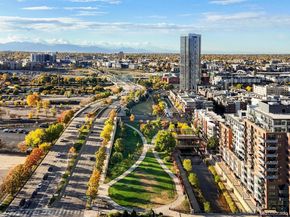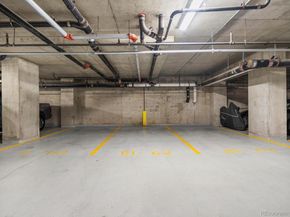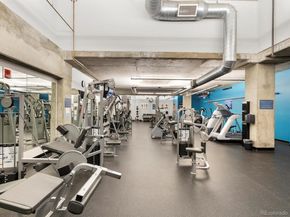Welcome to 1401 Wewatta Street #1203, a stunning corner residence in the coveted Waterside Lofts that defines elevated downtown Denver living. Set on the exclusive 12th floor—shared with only three other units—this expansive unit offers 270º of unobstructed views from the city skyline to the Rocky Mountains. From sunrise coffee to sunset cocktails, every moment is framed by beauty. The open-concept living space features wide-plank oak floors, floor-to-ceiling windows, a dining area, two separate living spaces, and a striking Italian designer chandelier. The chef’s kitchen is built for entertaining, centered around a 15-foot granite island with seating for six. It’s complemented by premium stainless steel appliances, a warming drawer, two wine and beverage fridges, a trash compactor, glass cabinetry, and open shelving. The primary suite is a serene retreat with breathtaking mountain + city views, a custom walk-in closet with built-in lighting, and a luxurious 5-piece bath featuring dual heads and a jetted soaking tub. The secondary bedroom makes an ideal guest space or home office, adjacent to a contemporary 3/4 bathroom. Incredible outdoor living awaits with two oversized private terraces which adds an approximate additional 1,000 square feet of living space — an entertainer’s dream with sweeping city and mountain views. Outfitted with a gas line, water access, and drainage, these patios truly extend your home to the sky. Additional highlights include three side-by-side parking spaces in a temperature-controlled garage, three large storage units, and a secure access-controlled building with a 24-hour lobby attendant, full security system, business center, and fitness facility. Steps from Ball Arena, Union Station, the Cherry Creek Trail, and Denver’s best dining and nightlife, this residence offers an unparalleled blend of luxury, privacy, and connection. Experience the finest in downtown living at Waterside Lofts—Denver’s ultimate urban sanctuary.













