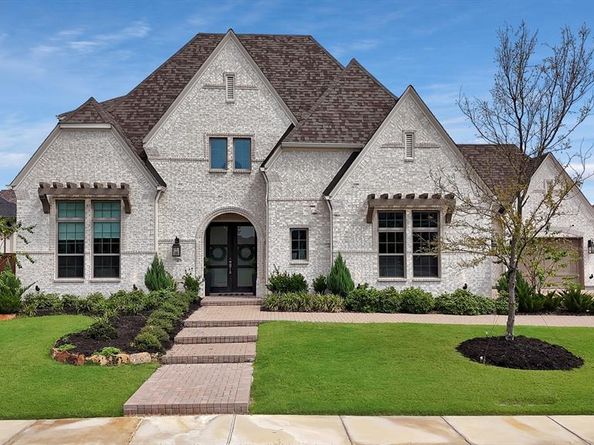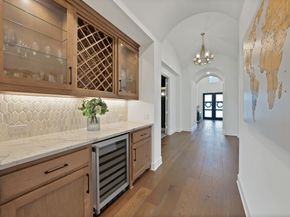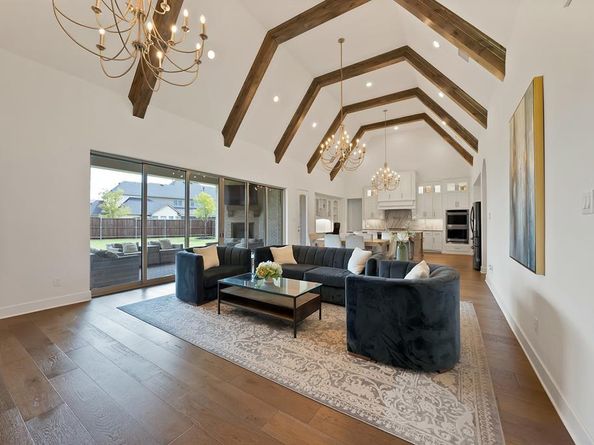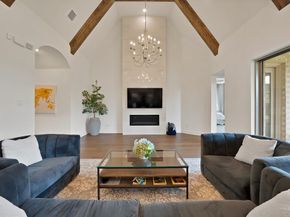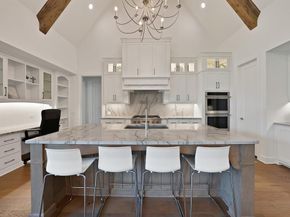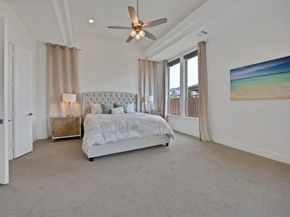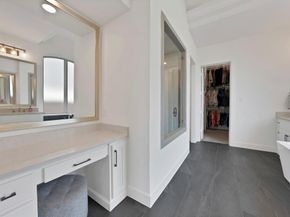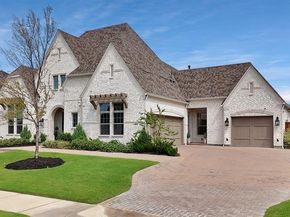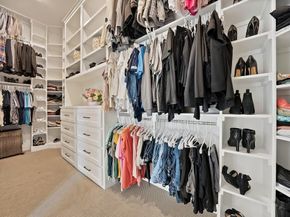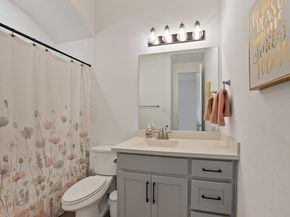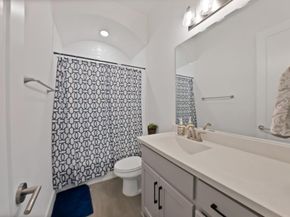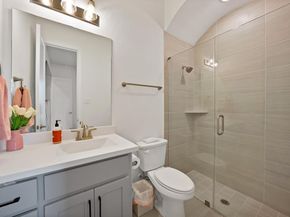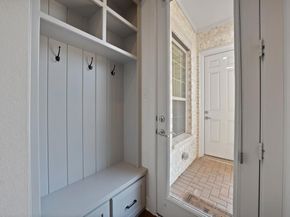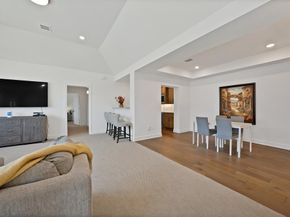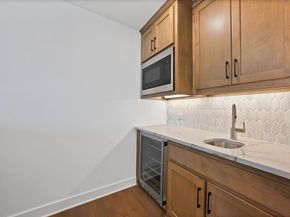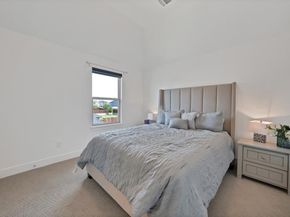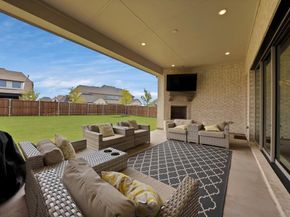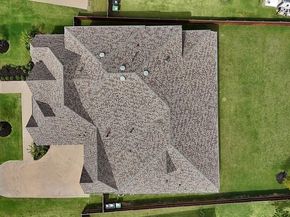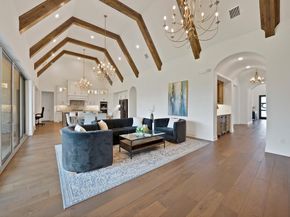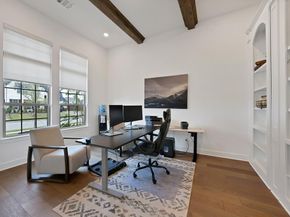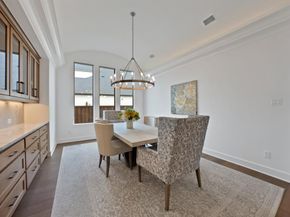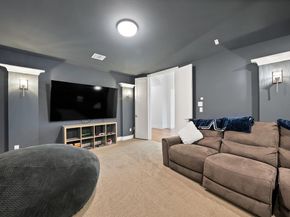Welcome to this stunning Highland Home, Plan 673, located in the highly sought-after master-planned community of Star Trail and Prosper ISD! Situated on an expansive 86ft lot, this home combines elegant design, modern upgrades, & incredible community amenities. Step inside through impressive double entry doors & enjoy soaring ceilings, open floor plan, & designer finishes throughout. The home features 5 bedrooms, 5 full baths, & 2 half baths, along with a private study complete with beam details & hidden bookcase door. Entertain in style with a formal dining room, wine bar, & barrel ceilings. The primary retreat is a true sanctuary with barrel ceilings, a spa-like bathroom featuring a double vanity & a make-up counter, a stand-alone tub, walk-in shower, & an exquisite walk-in closet with custom built shelving floor to ceiling & a built in dresser. The open living room impresses with vaulted ceilings, exposed beams & a sleek fireplace with striking floor-to-ceiling tile. The chef's kitchen is a dream, boasting a gas range, double ovens, an oversized island & counter space, & a convenient nook office. Indoor Outdoor living shines with a large sliding glass door that opens to an extended covered patio with fireplace perfect for entertaining or relaxing. Upstairs offers a versatile retreat complete with a wet bar, sink, beverage fridge, microwave, bar top seating, a spacious living area, bedroom, and both a full and half bath- ideal for guests or multi-gen living. Additional highlights include a 3 car J-Swing garage & an oversized backyard with plenty of space play or enhancements. Residents enjoy resort-style amenities, sparkling pools, tennis,pickleball courts, playgrounds, lakes, & miles of tree-lined walking trails. Conveniently located near the DN Tollway and Hwy 380, you'll have easy access to shopping & dining at the Gates of Prosper, golf & entertainment at the PGA & the highly anticipated Universal Studios. This home truly blends luxury, comfort and lifestyle!












