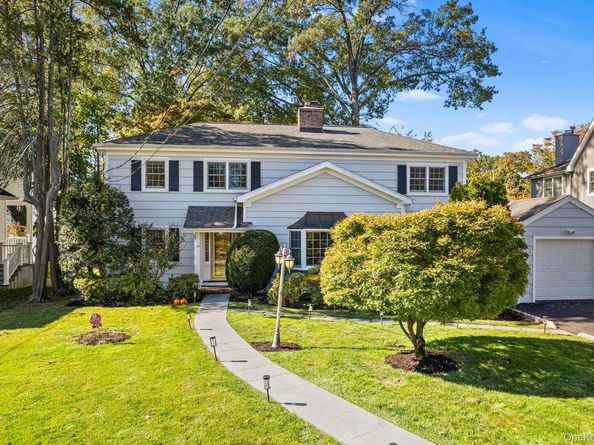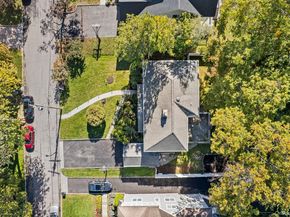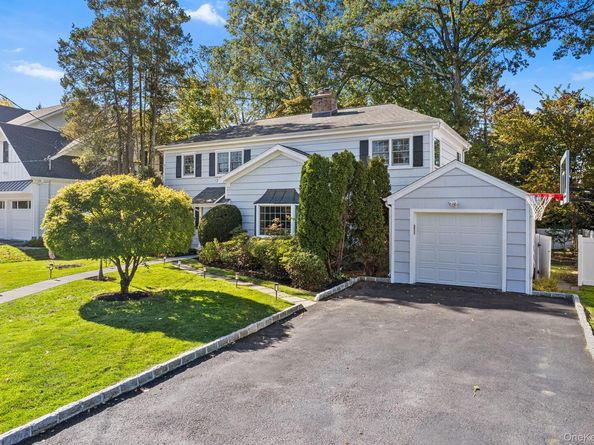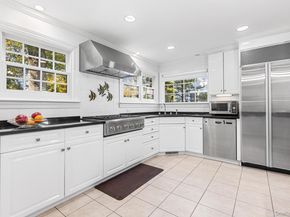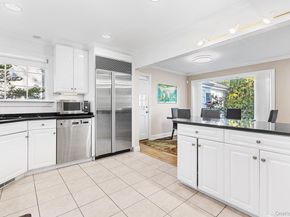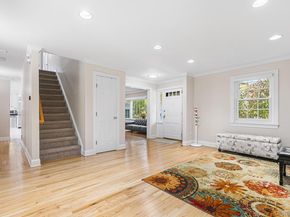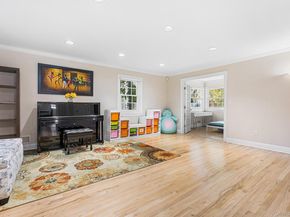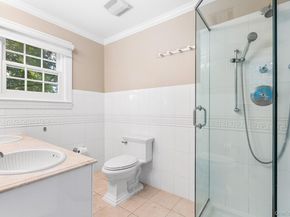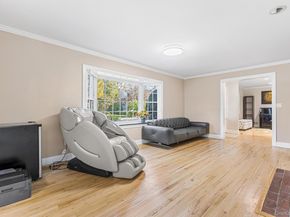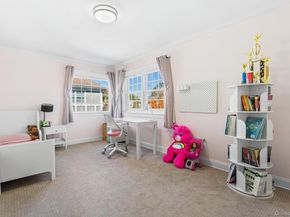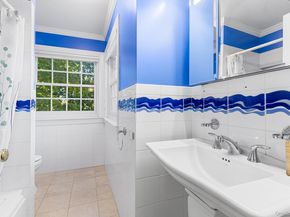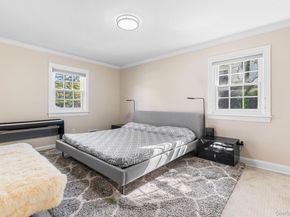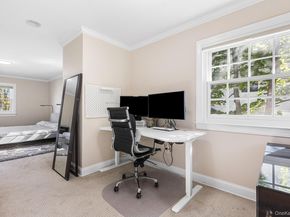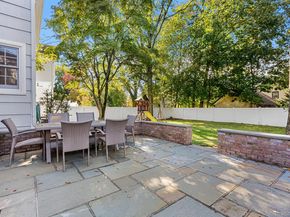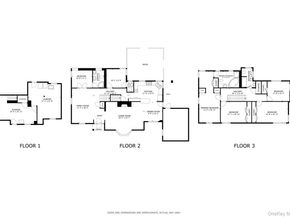Terrific Heathcote Colonial offering an open floor plan, great flow, and spacious rooms throughout. Enjoy one of the most desirable backyards in the neighborhood—a beautiful, level, and private quarter acre with patio, playset, gardens, and ample space for recreation. The light-filled family room with fireplace opens seamlessly to the chef’s kitchen and dining area, perfect for entertaining or relaxing while overlooking the landscaped yard.
Move-in ready with a full remodel completed in 2005, including electrical and piping upgrades, a fully renovated kitchen with Monogram professional gas burner and Elica hood, updated baths, and new carpet throughout the second floor (2024). Additional highlights include Anderson windows and Hunter Douglas shades, Trane air conditioning system, expanded two-car driveway with in-ground basketball hoop, new fence, and more.
The home offers flexible living options with a first-floor den and full bath, plus an office with a powder room. The primary suite features a dressing room and spa-style bath with shower and jacuzzi.
Conveniently located near Heathcote Elementary School, Crossway Shopping Center, and Scarsdale Middle School. Enjoy proximity to the Scarsdale municipal pool, daycare facilities, athletic fields, tennis and pickleball courts, an equestrian area, and Saxon Woods Golf Course.
This beautifully maintained home combines modern comfort, recreation, and convenience in a sought-after Heathcote location.












