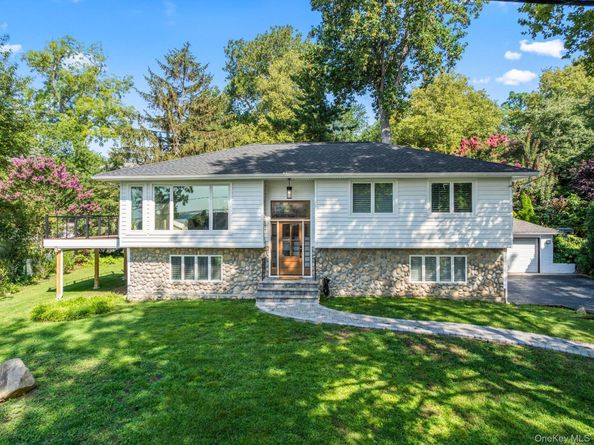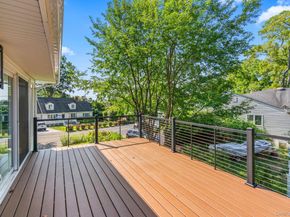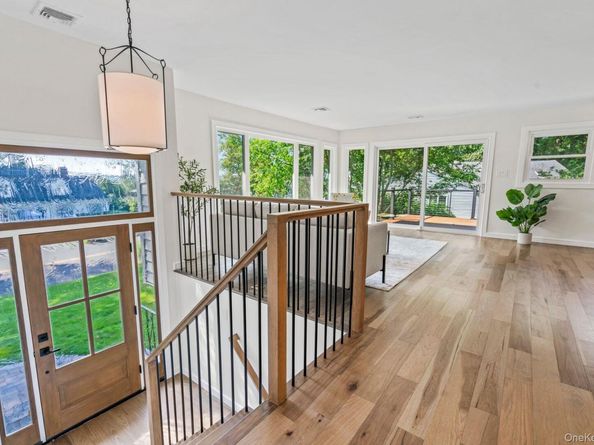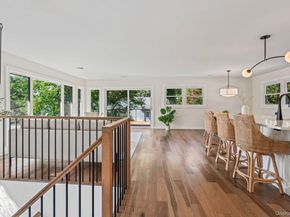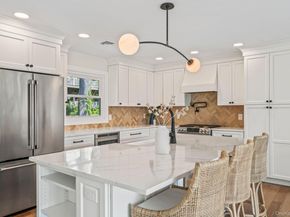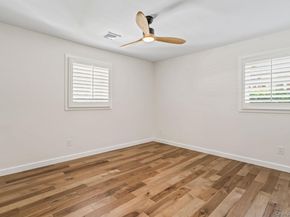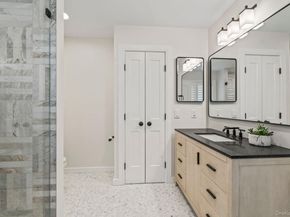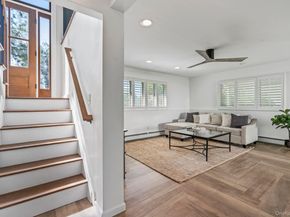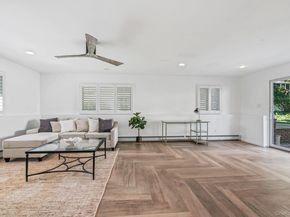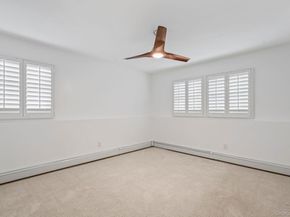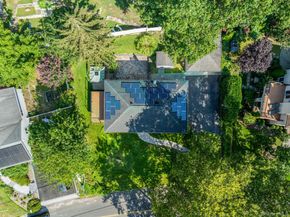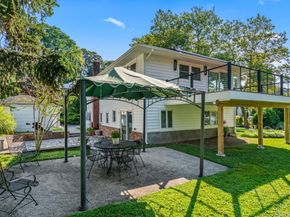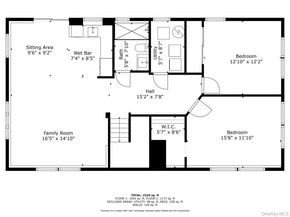Welcome to 14 Tudor Drive, a newly renovated split ranch in true DIAMOND condition where no detail has been spared. This turn-key home offers 4 bedrooms and 3 baths, along with a detached 2-car garage, solar panels, and an electric car charger—perfectly blending modern comfort with energy efficiency. Inside, the open layout is filled with natural light and features hardwood floors, ceramic tile, and carpet where seen, along with a custom kitchen showcasing quartz counters, stainless steel appliances, a pot filler, and propane cooking, plus a brand-new deck off the kitchen for seamless indoor-outdoor dining. Throughout the home, stylish fixtures, designer lighting, and carefully selected tile elevate the overall aesthetic and give each room a polished, modern feel. The lower level is designed for both comfort and entertaining, complete with a seating room, wet bar, laundry, two additional bedrooms, a full bath, and sliding glass doors leading to a spacious patio. Thoughtful design details like a custom banister elevate the home throughout. Year-round water views and access to two private beaches (dues apply) make this a turn-key retreat, located just 6 miles from the vibrant Northport Village where you’ll enjoy the John Engeman Theatre, restaurants, a scenic dock, The Northport Hotel, and a seasonal farmers market—all just 56 miles from New York City, offering the perfect balance of tranquility and accessibility.












